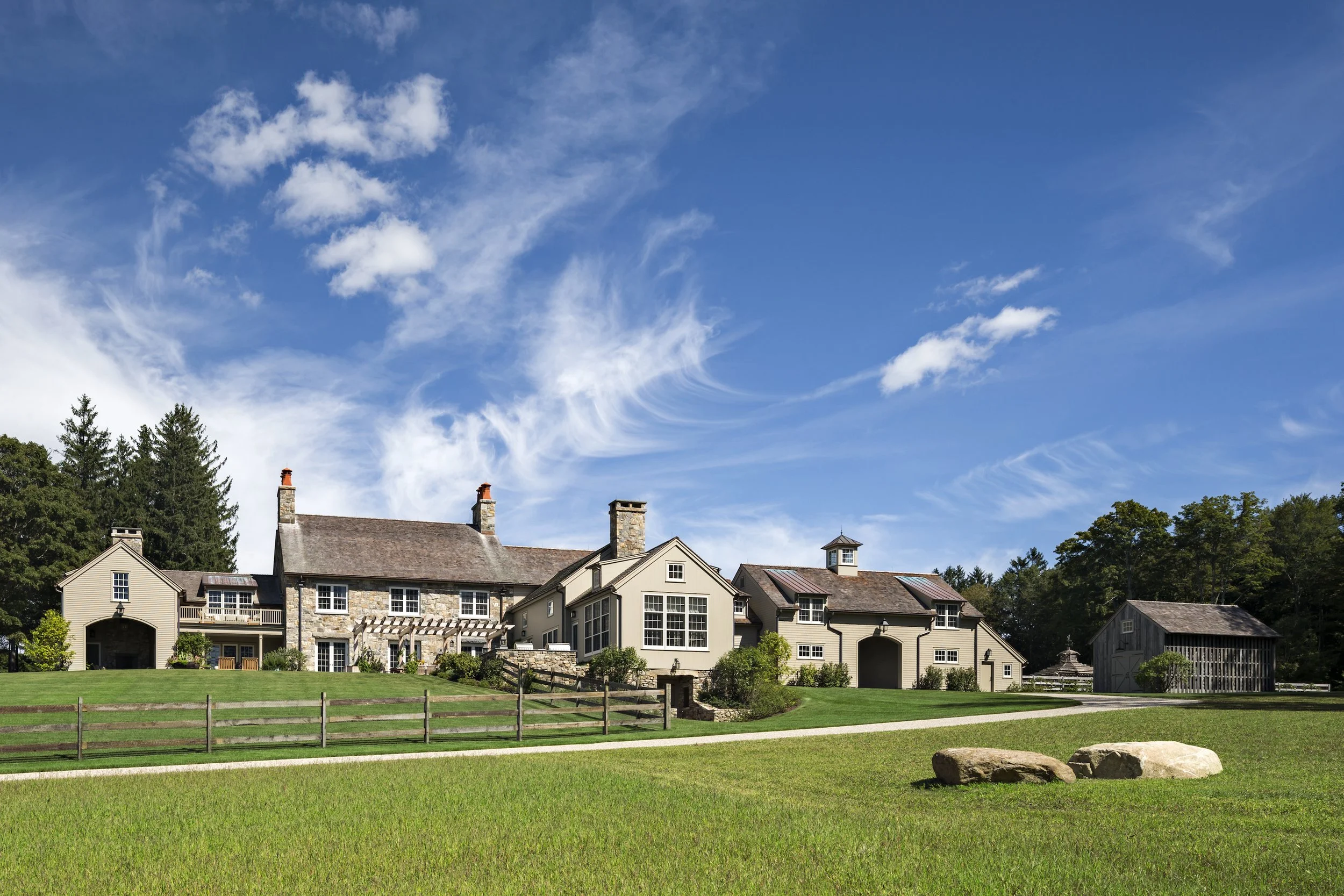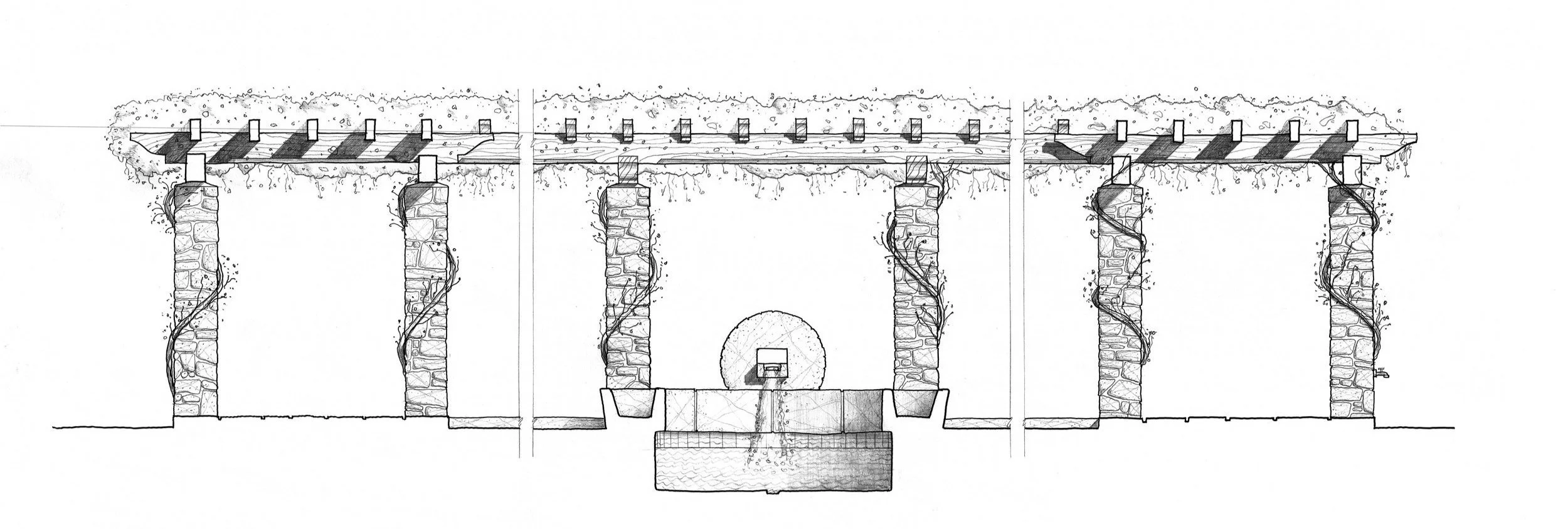Inspired by Rural Vernacular Architecture
Inspired by Rural Vernacular Architecture
In designing country homes, we draw inspiration from rural vernacular architecture, the simple, unpretentious, traditional structures made of local materials and following well-tried forms and types. By referencing local examples, we are able to create new homes, additions, and accessory buildings which blend with their locality, often being mistaken for antique structures. As architects, we put our egos aside with the goal of creating country homes which appear to have evolved organically over generations.
Bold iconic forms
We find beauty and elegance in the simple, strong forms created by our forefathers. The classic “saltbox” form, with a steeply sloping rear roofline, is seen throughout New England and is typical of the simple geometries we incorporate in our new homes, barns and additions.
This Connecticut pool house recalls the classic saltbox form, interpreted with crisp, contemporary details.
The weathered antique siding recalls the 18th century barns on the rural property. The standing-seam copper overhangs will weather to a deep mellow bronze color.
The saltbox form appears in one of several new additions to this 18th century New England colonial home.
Evolution over generations
In the design of larger homes, we often create the illusion of a building that has evolved over time, suggesting a series of rambling picturesque additions made by several generations.
This new farmhouse was intentionally designed to appear as if it had been expanded over time, with a series of wings of varied forms and materials.
In restoring and expanding this Connecticut colonial house, great care was taken to insure that the additions did not overpower the original home, with the rooflines stepping down from the original center portion.
In creating a large addition to an 18th century saltbox we sought to honor the diminutive scale of the original house by conceiving of the addition as an interconnected series of smaller components.
Local materials and methods
By observing traditional materials and building methods, we can create new homes that are firmly rooted in their setting. We also recognize that farmers used what was readily available, often-times resulting in a combination of different materials as a home was expanded over time.
The stone of this new Litchfield County home was quarried just a few miles away and laid in method typical of antique stone homes in the immediate surrounding area. The wings on either side are of clapboard and the carriage house is clad in shingles, suggesting that the home evolved over time.
Although a mill was needed to fabricate clapboards in the 18th century, any farmer could create shingles and they were often used on simpler homes and barns. This new home contrasts cedar shingles with crisp white trim and fieldstone.
The fieldstone base of the screened porch reinforces its prominent position and adds interest to the facade.
Picturesque farm buildings
New England is blessed with a wealth of antique barns, often arranged in picturesque groupings. These sculptural arrangements of simple forms provide inspiration for homes and accessory buildings.
This new home is conceived of as series of farm buildings, clustered around a central barn.
Two saltboxes intersect with a gabled structure to create a sculptural barn complex. The incorporation of copper at the base of the roof was an early Yankee remedy for avoiding winter ice dams.
The variety of intersecting forms adds interest and provides a more intimate scale to this large barn-like home.
Rustic walls & fences
The New England hillsides are laced with miles of rustic stone walls, created by farmers in clearing the rocky fields. Following their simple construction techniques assures that new walls, gates and fences will blend with the scenery.
This new stone wall is laid in a traditional “dry-set” technique, without mortar. A simple farm gate is supported by rugged natural-cleft granite piers.
This “waddle fence” is constructed of woven branches, a technique commonly used in the 18th century but rarely seen today.
The fieldstone posts of this rustic pergola were inspired by the surrounding stone walls of the farm property.
Simple interior details
There is great beauty in the simplicity of the interiors of period rural homes. In creating country interiors, we select local materials that would have been accessible to farmers, incorporating rustic stones, rough unfinished plaster, hand-hewn antique beams, and salvaged flooring. We exercise great restraint in detailing, often using the simplest beaded trim and casework inspired by antique cupboards. Wide random-width boards may clad the walls of the most functional spaces, while the more formal spaces may have understated, hand-planed paneling. We believe that there should be a common thread of simple detailing throughout the home which unites the spaces and creates a recognizable sense of place.
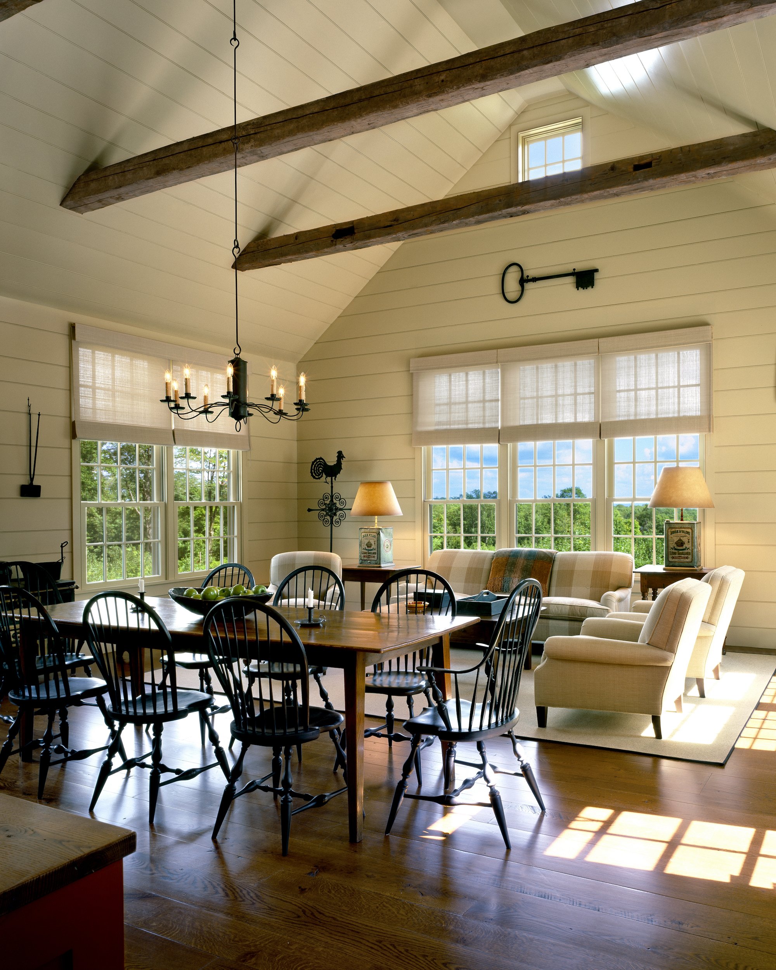

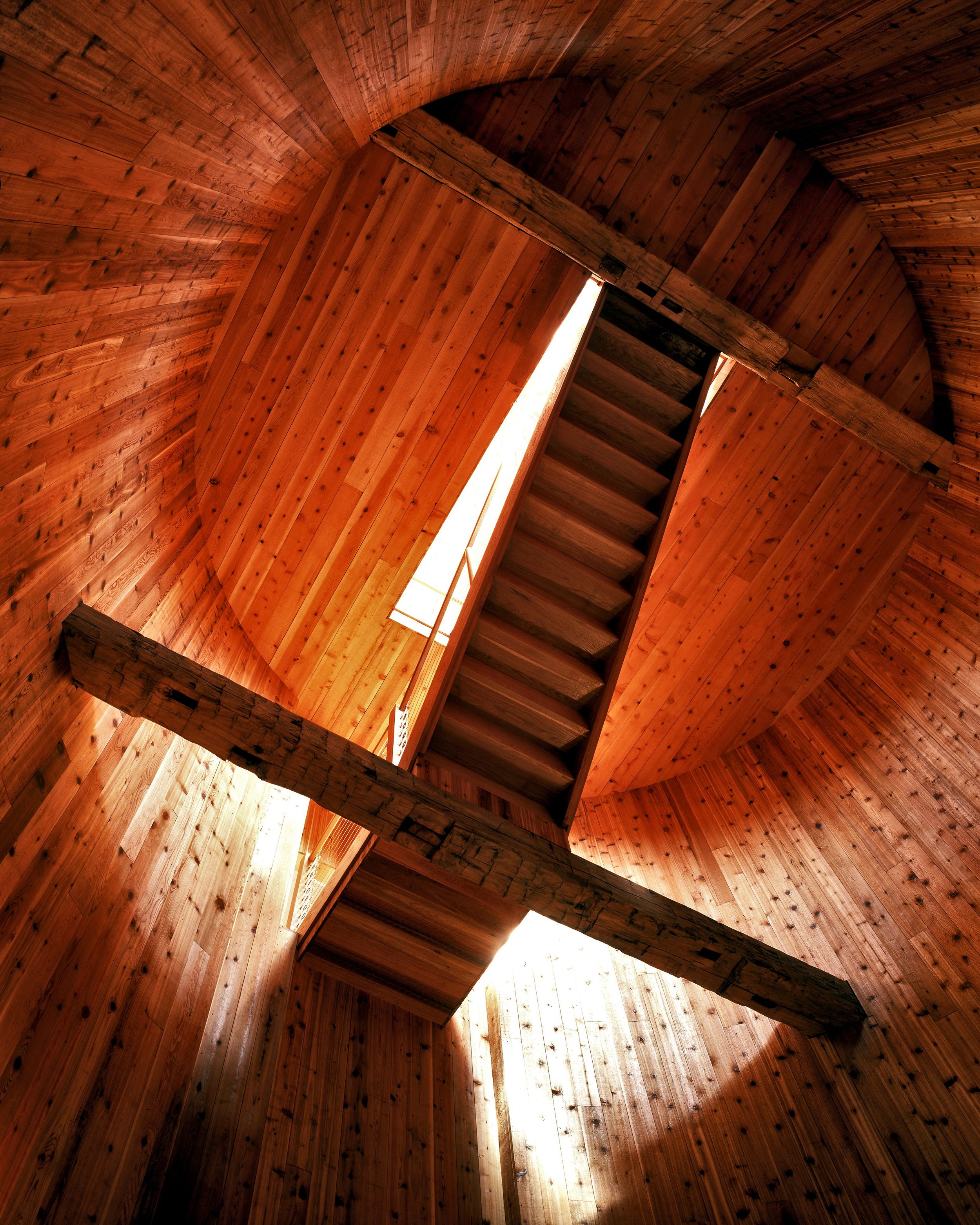
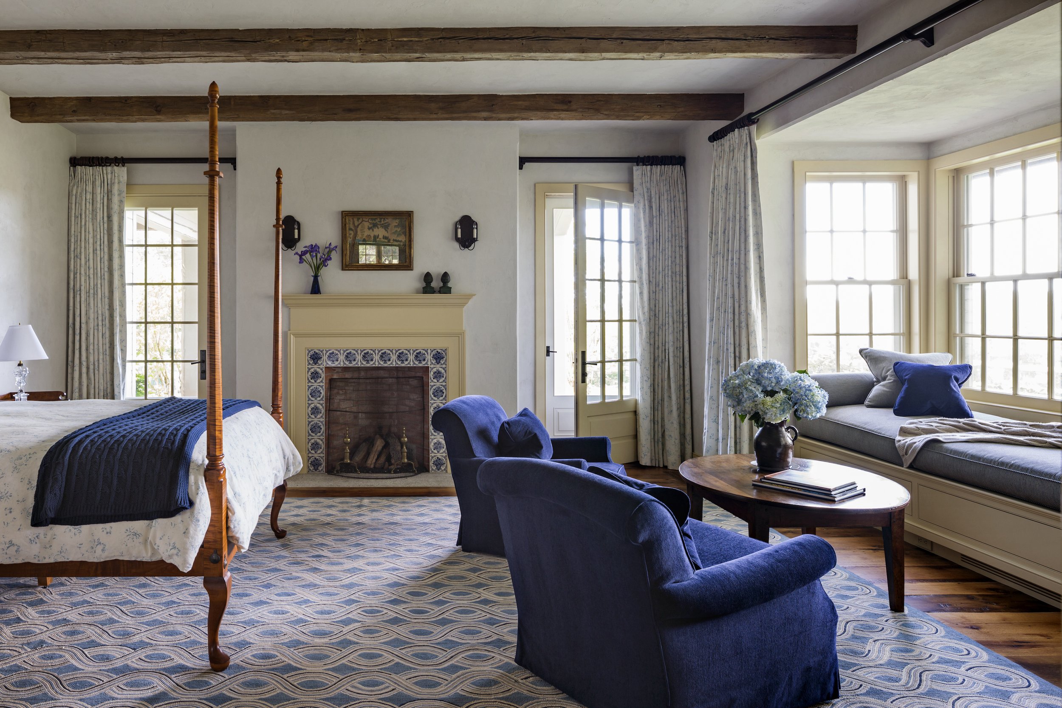
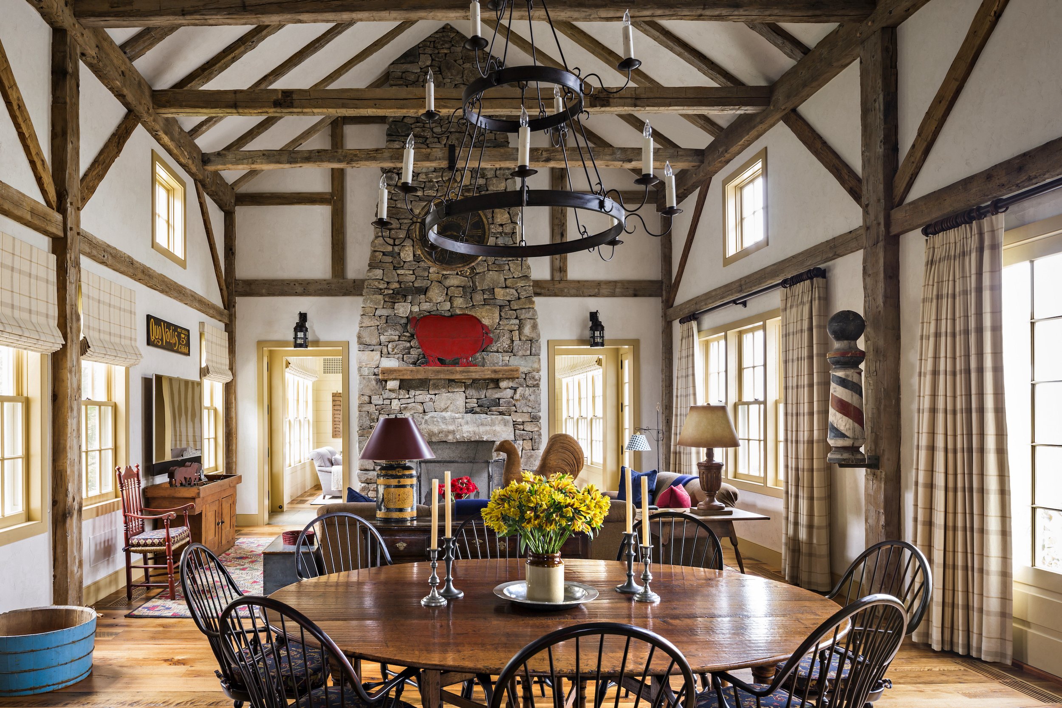
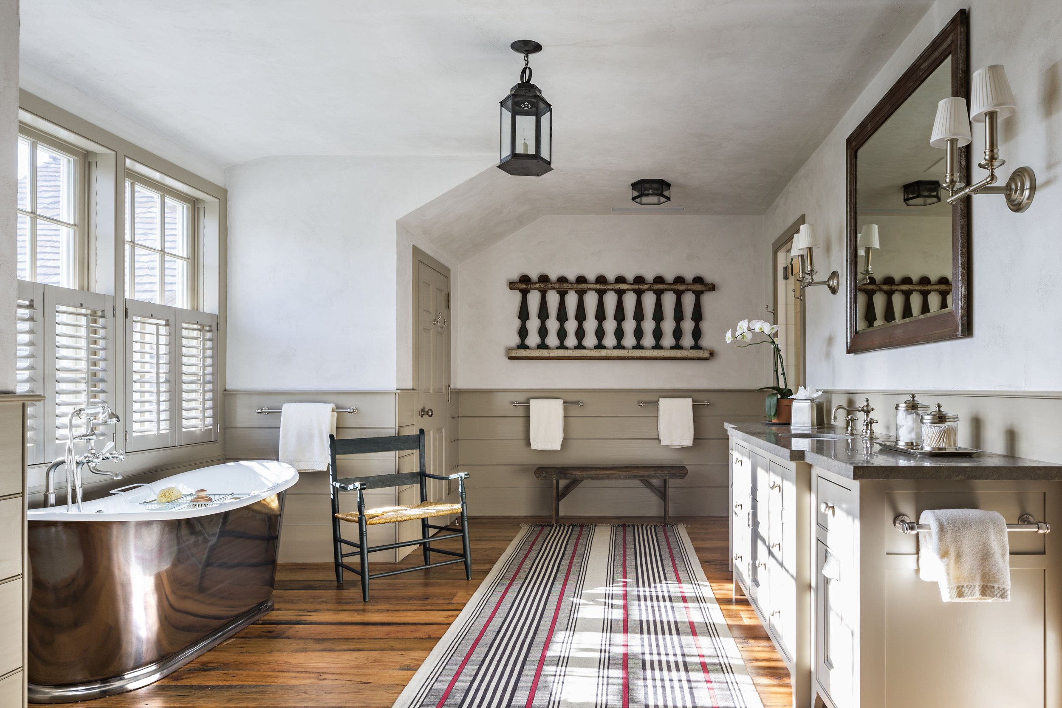
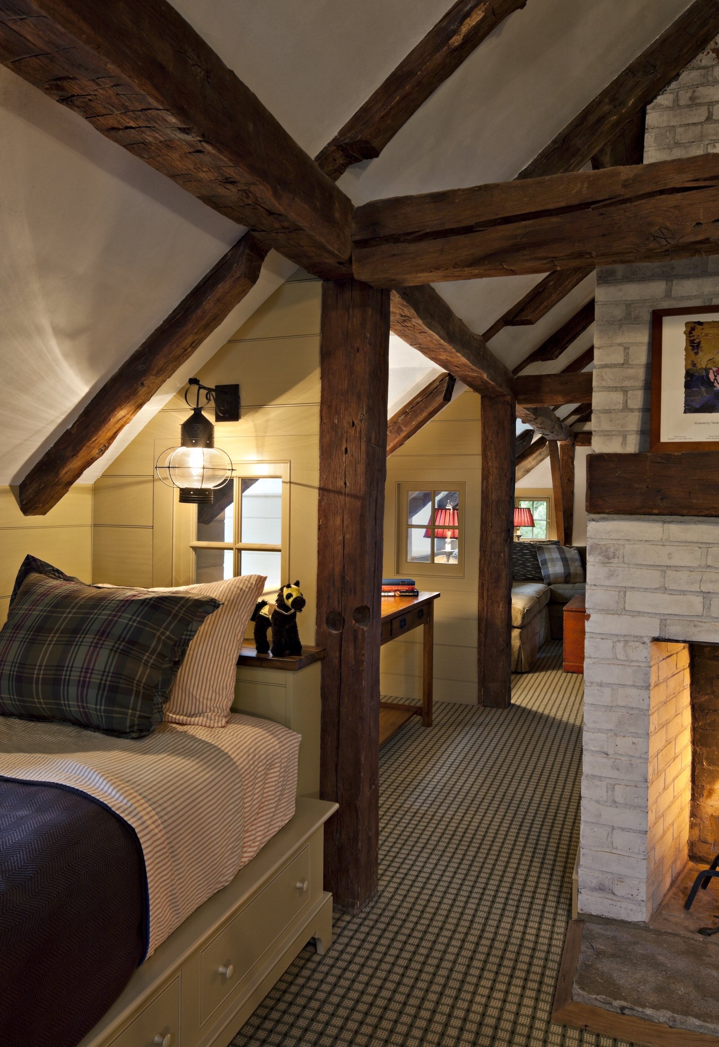
All project photos by Robert Benson Photography







