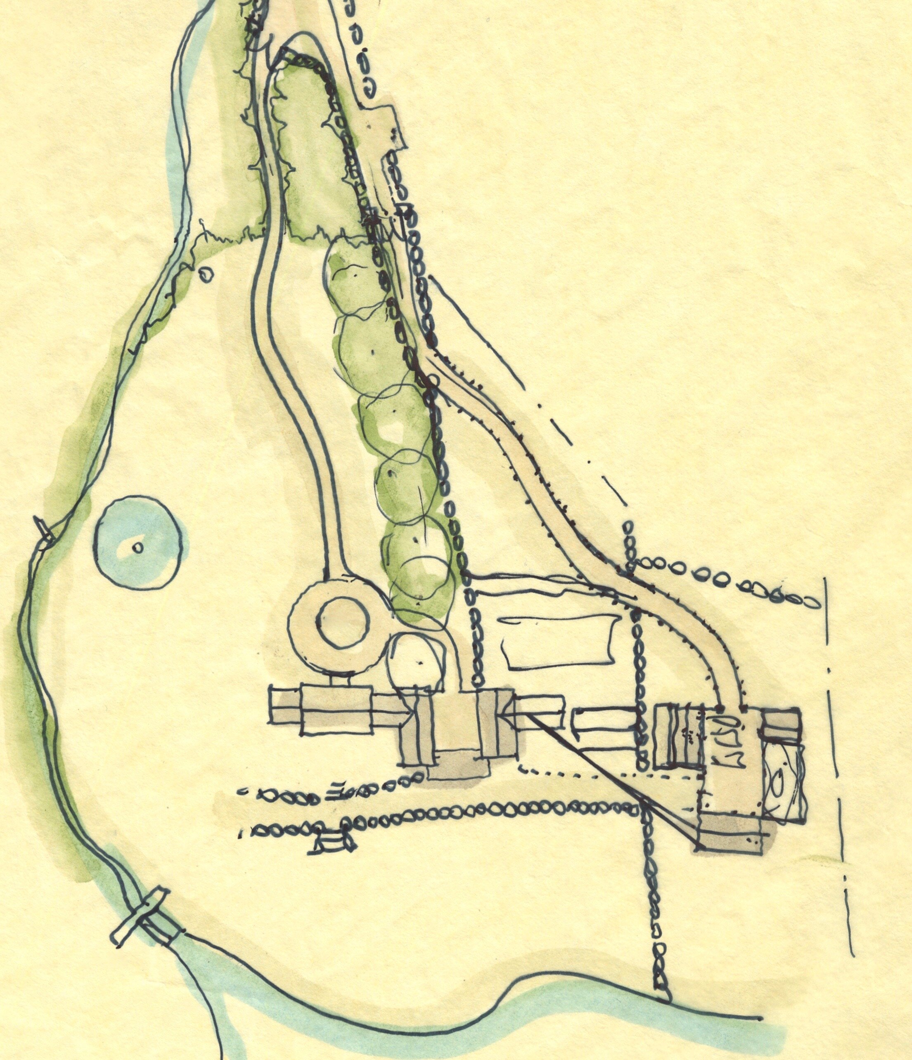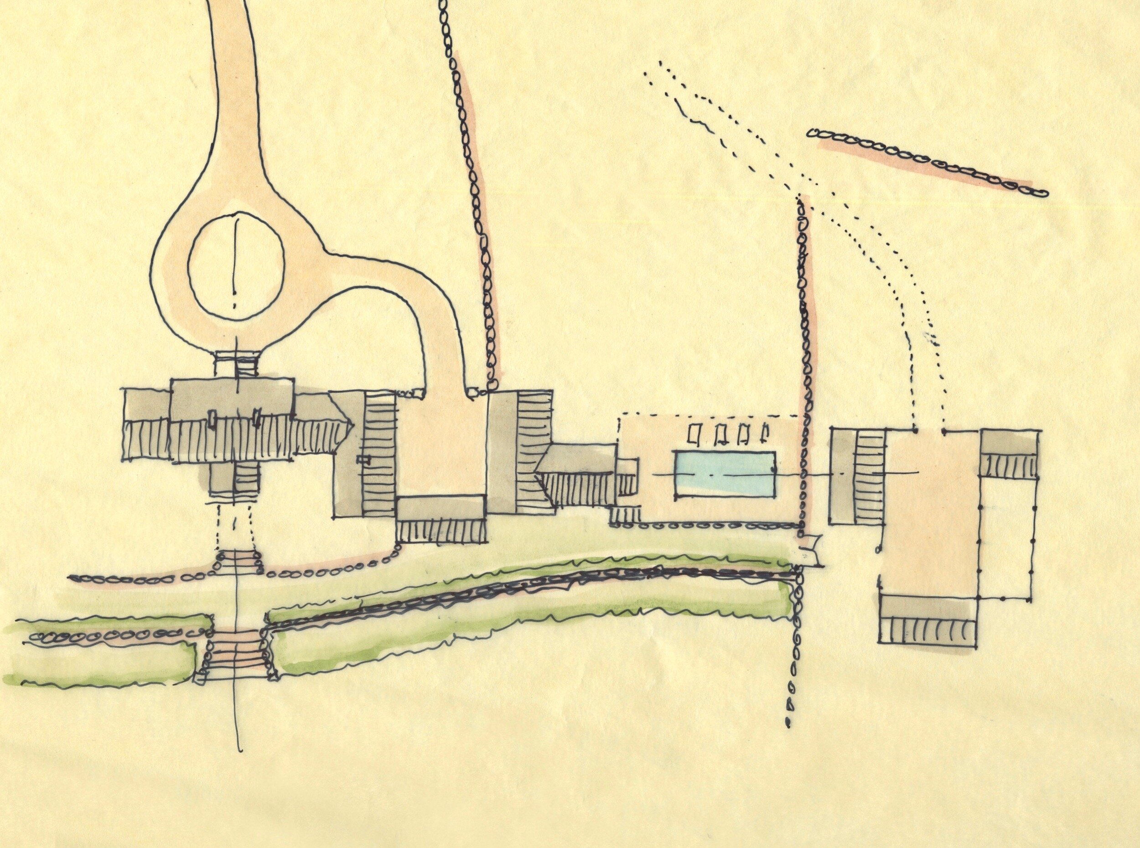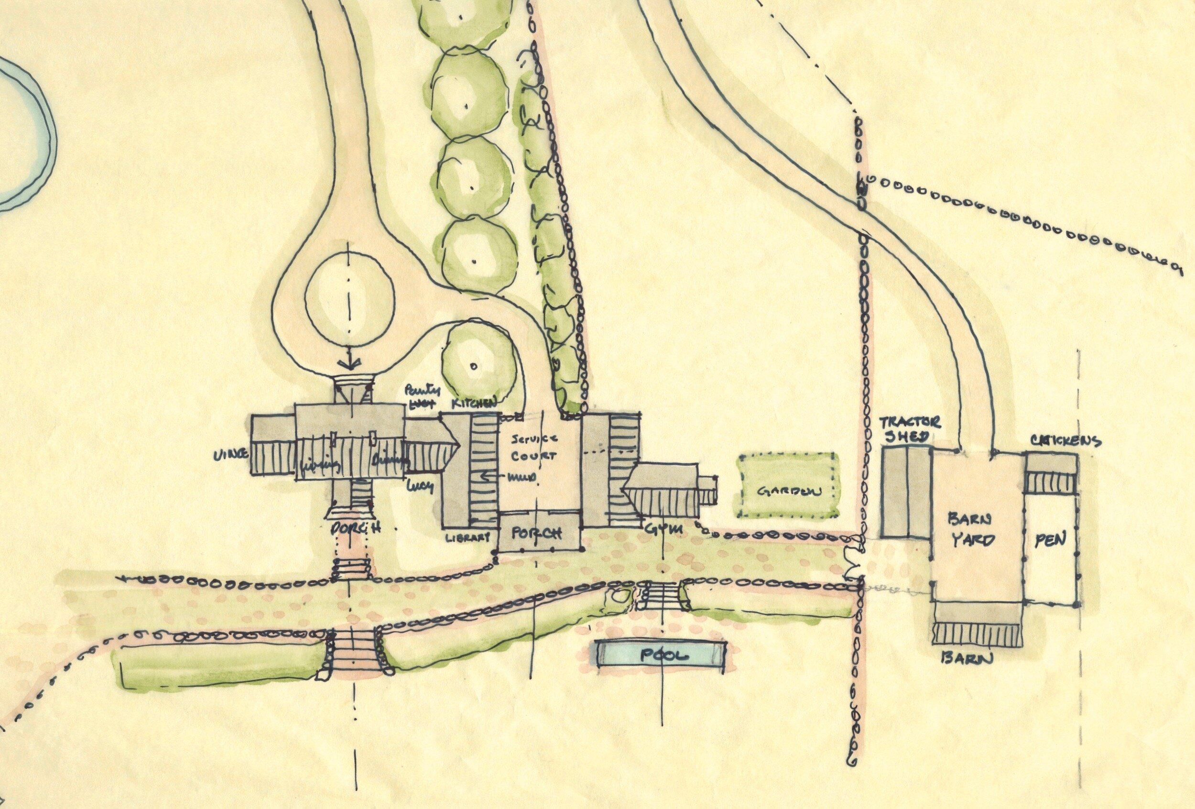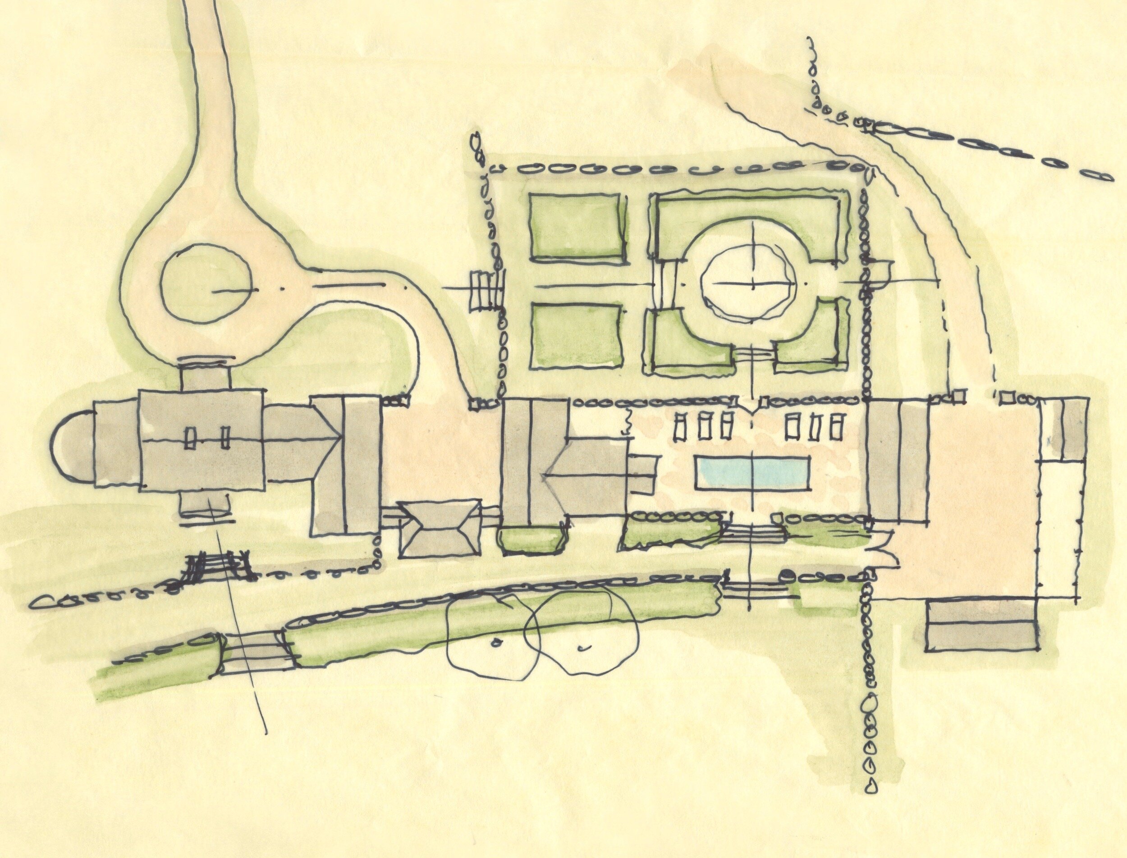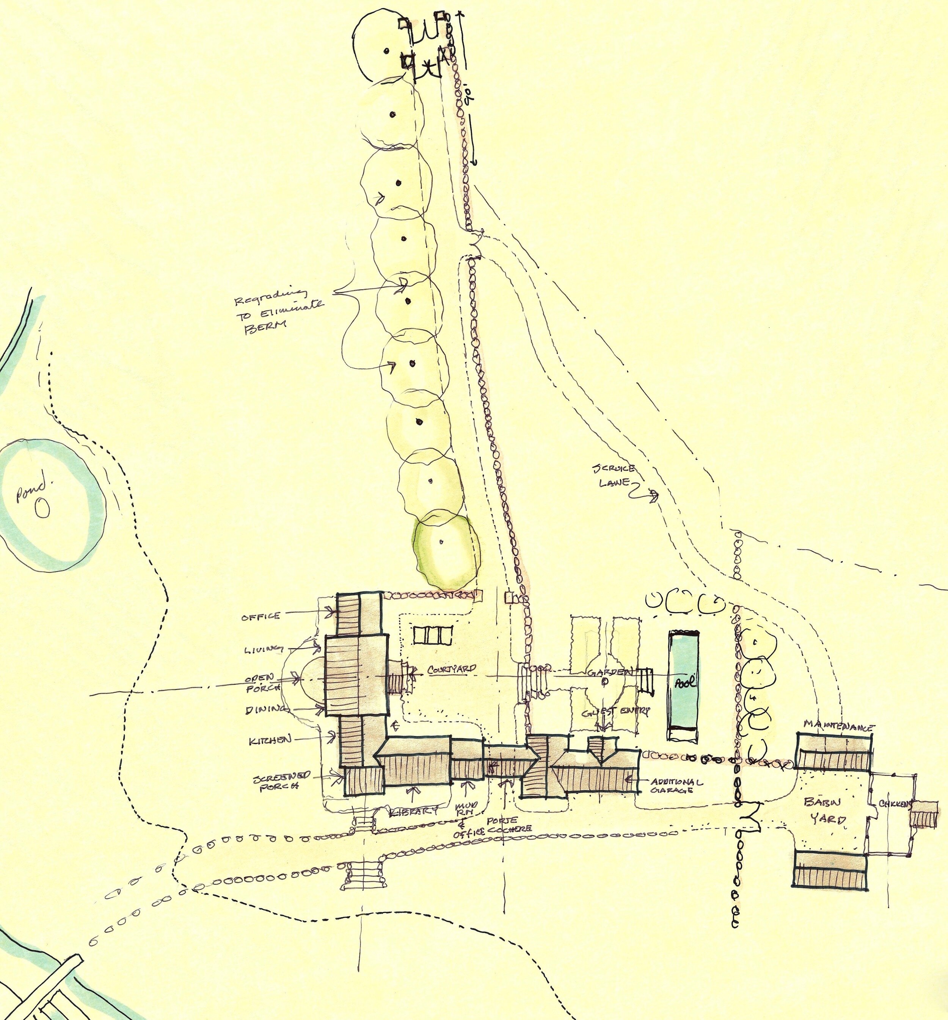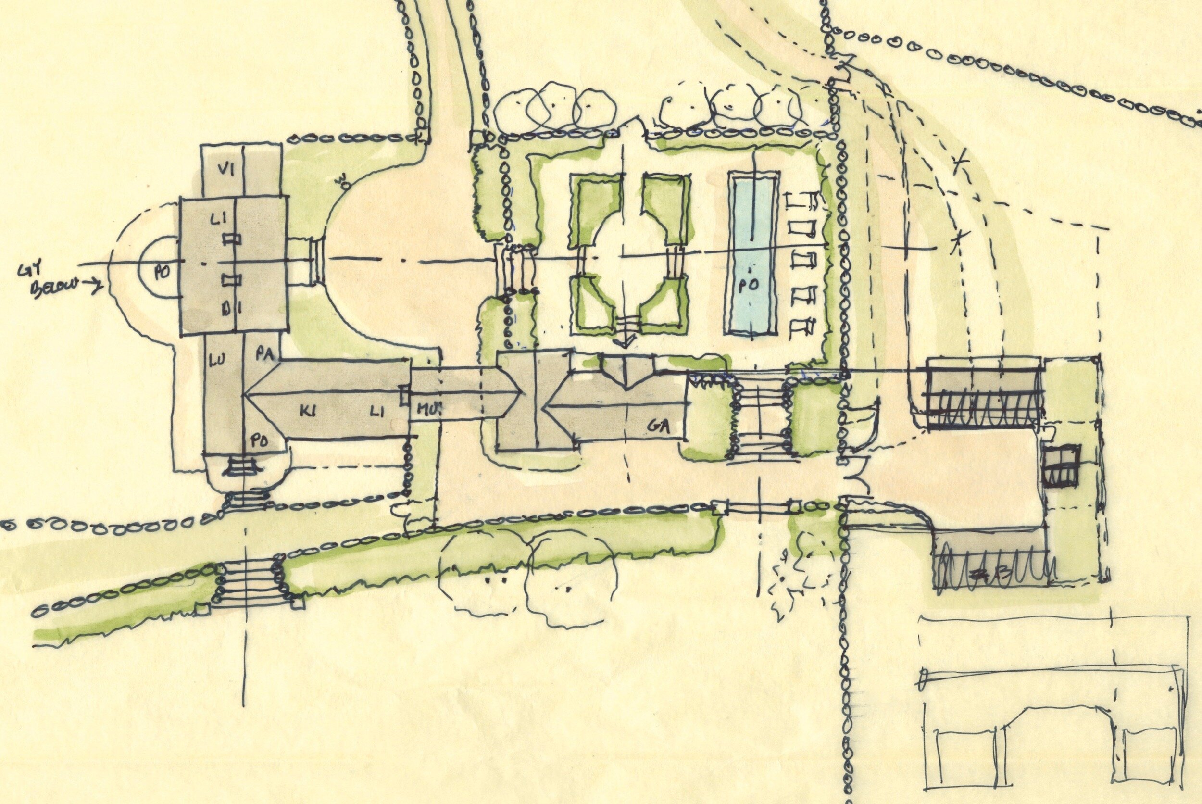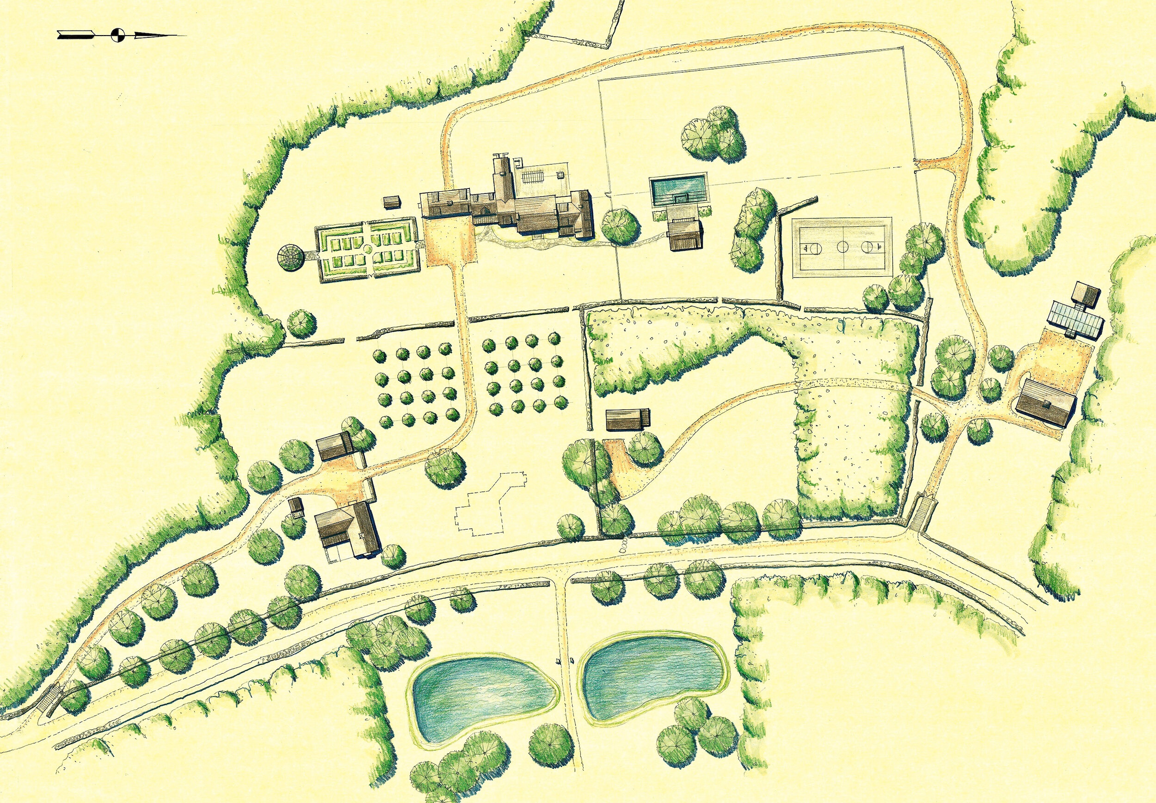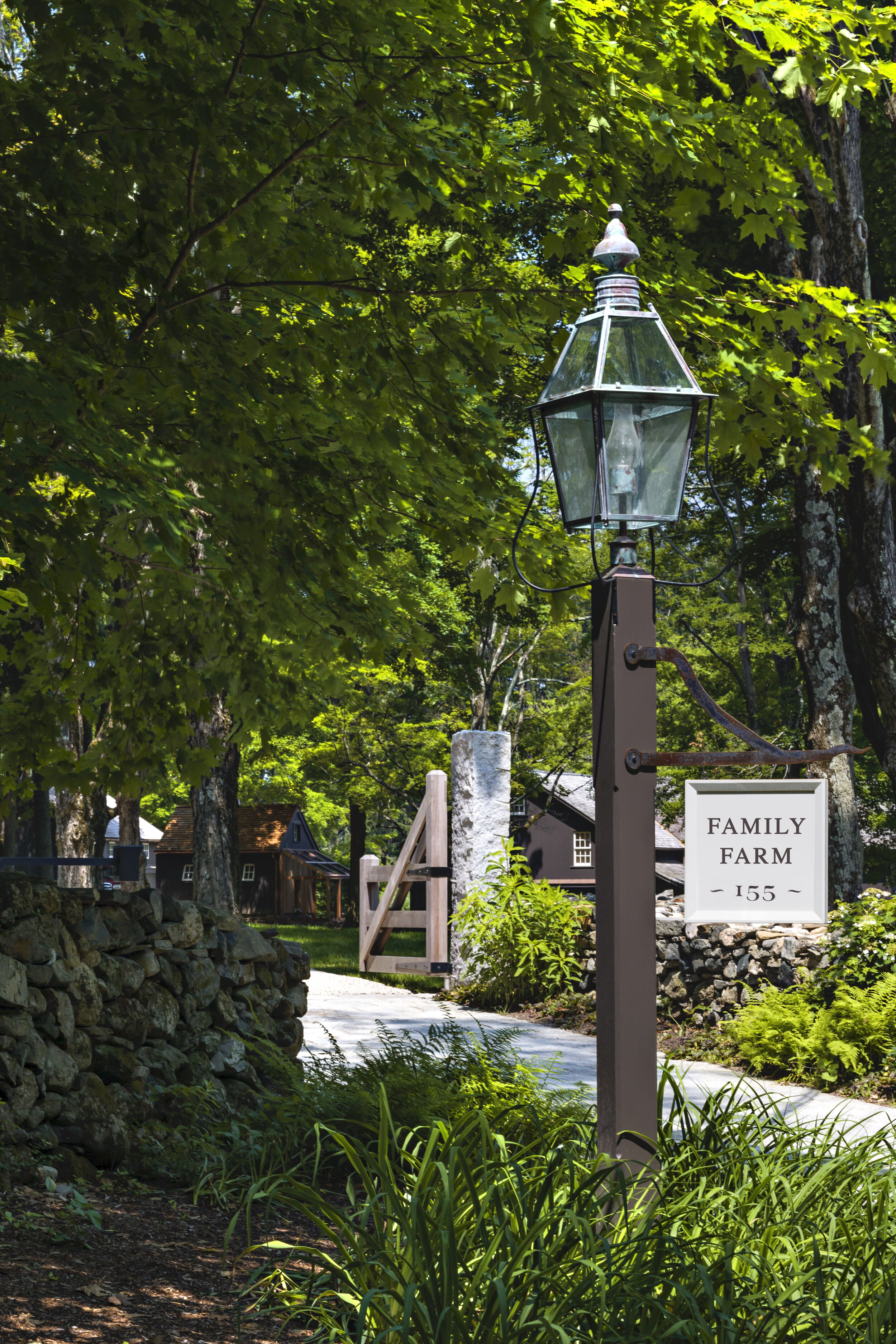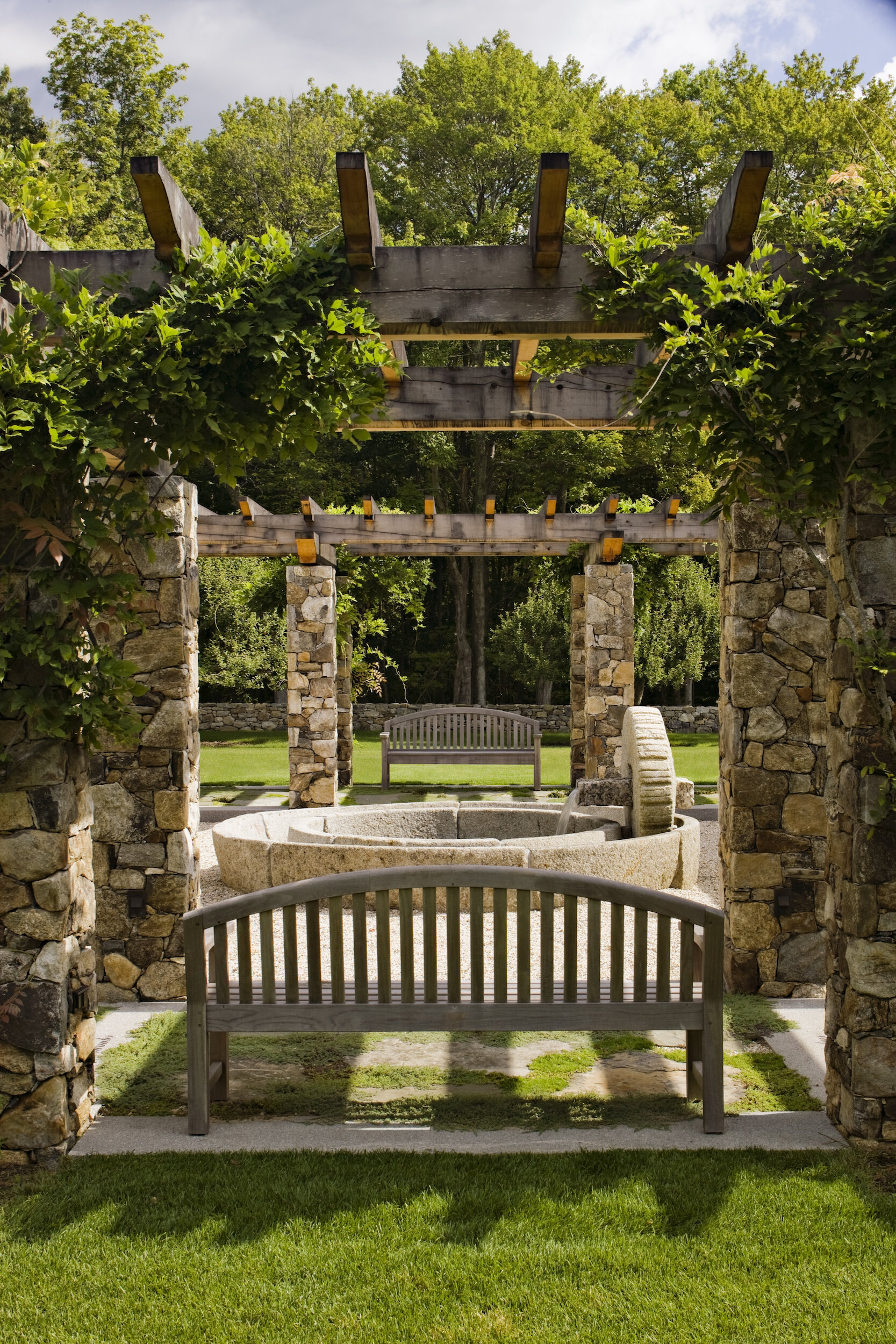Creating a Master Plan
The first step in developing a country property is creating a Master Plan; a dynamic long-term strategy which anticipates and harmonizes all the future elements of the property. The Master Plan is graphically illustrated by a Site Plan which provides an aerial view of all the property’s natural features and proposed development. A well-developed Master Plan integrates the client’s goals and aspirations for the property for both the immediate and distant future in a cohesive design where each new landscape and architectural element reinforces and enhances the overall concept and experience.
The four projects below illustrate Master Plans which respond to both specific client goals and unique site features.
Linking the Old with the New
Often, our clients will choose an existing historic farm as a site for a new home. The challenge is to find productive uses for the old agrarian structures and to add new buildings and site features in a way which is contextural and respectful to the original farm. In developing this 70-acre property we created a new continuous undulating drive which links all the old features with the new and provides the family with a scenic path to experience the entire property. A restored antique barn, guest house and stable are now linked to the new stone farmhouse, swimming pool and pool house with an orchard, walled garden and ponds as new landscape features along the way. The slideshow below illustrates the sequence of the many features linked by the curving drive.
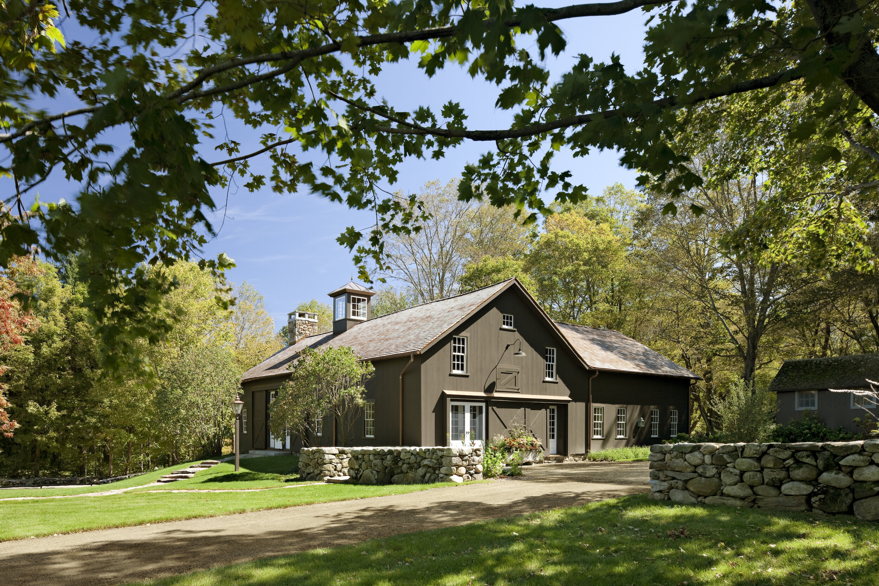
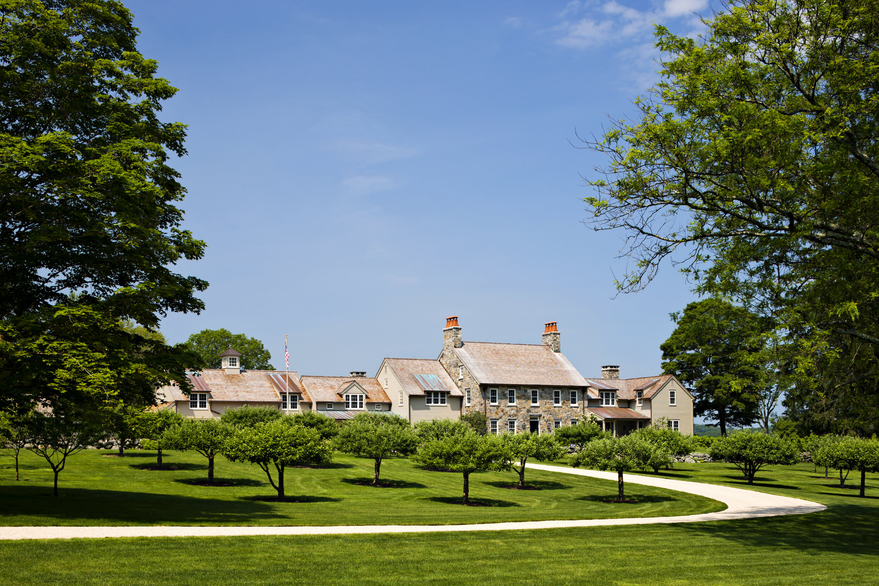
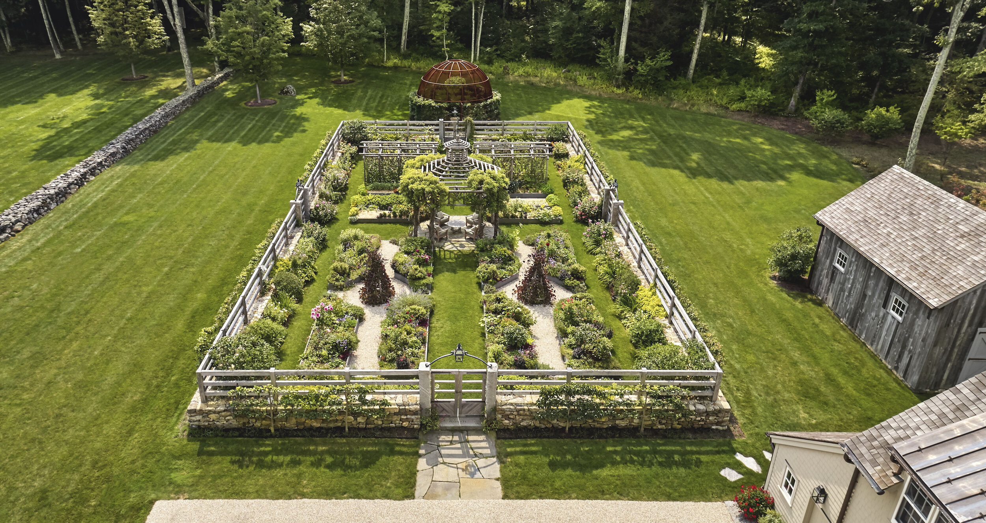
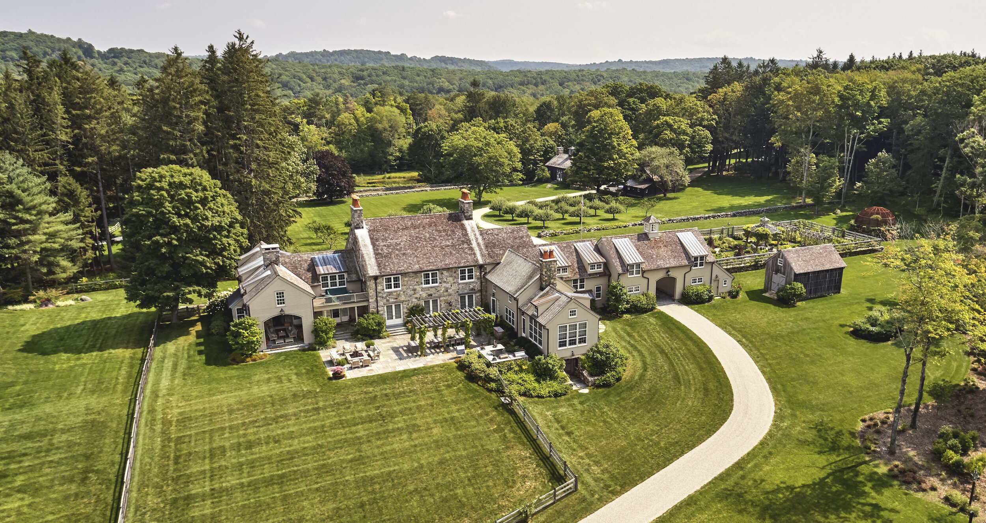
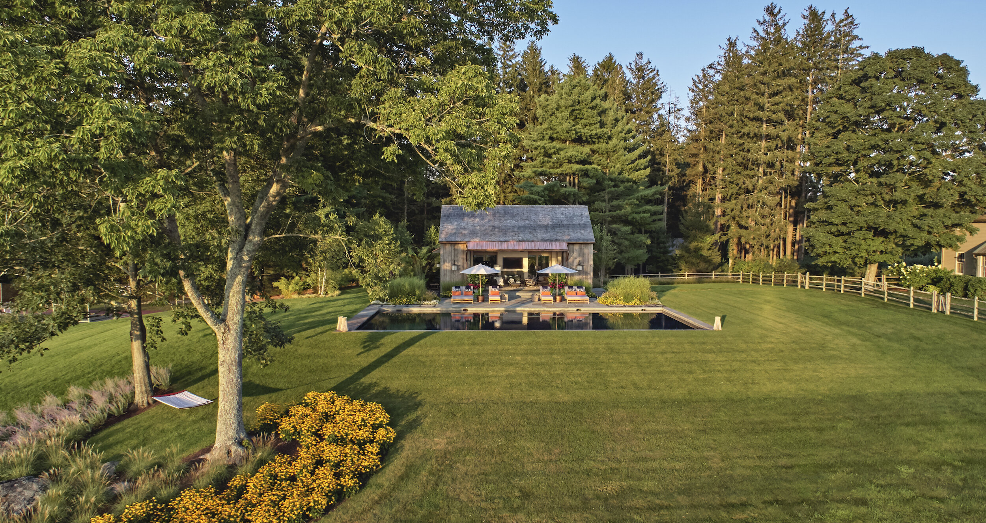
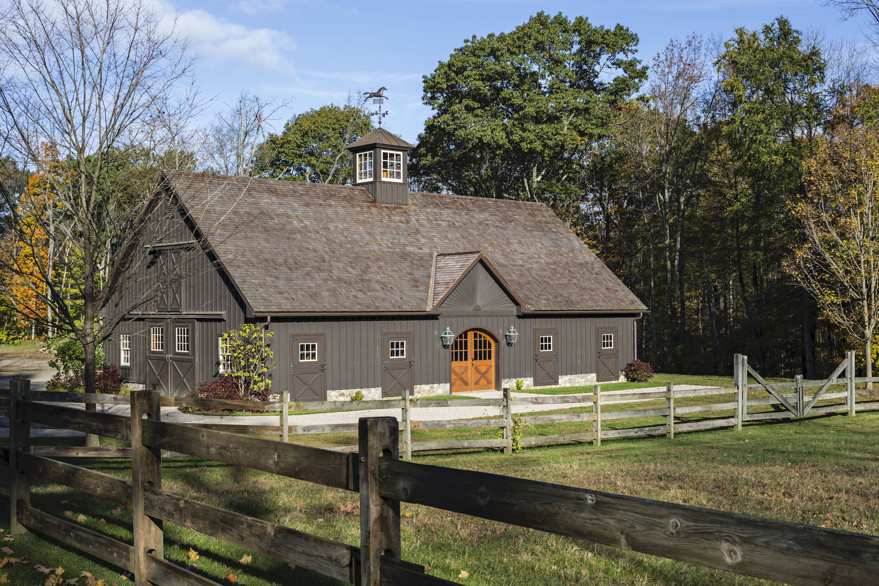
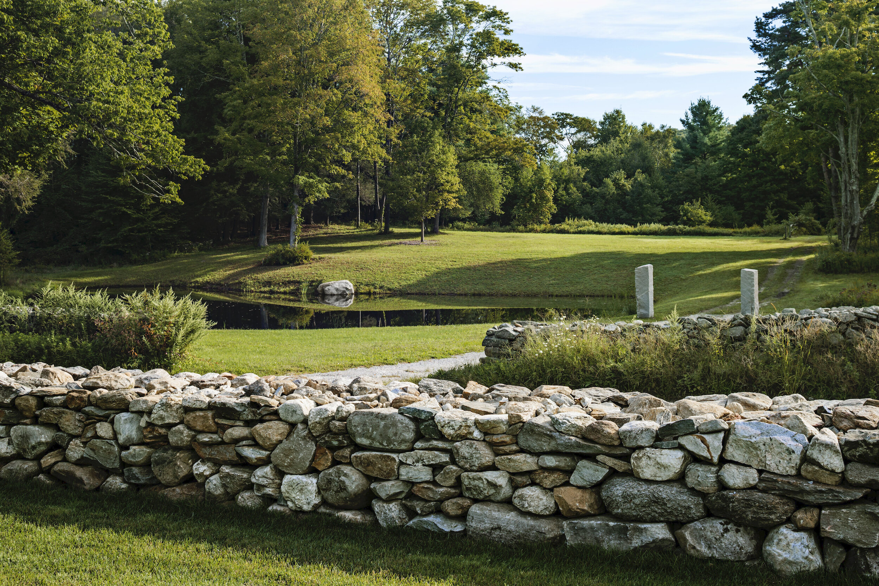
Revealing a View
Sometimes, a property’s best feature is not readily apparent from walking the site. From studying topographic maps, we determined that this site would have tremendous views if the hillside to the west were cleared of trees. Once cleared, an ideal house site emerged offering panoramic views. An ancient apple orchard surrounded by fieldstone walls serves as a picturesque approach to the property. A winding drive passes a Meditation Garden, the first element of the Master Plan to be completed, before leading to the house site. The design for the house is influenced by its surroundings, curving to capture the spectacular views.
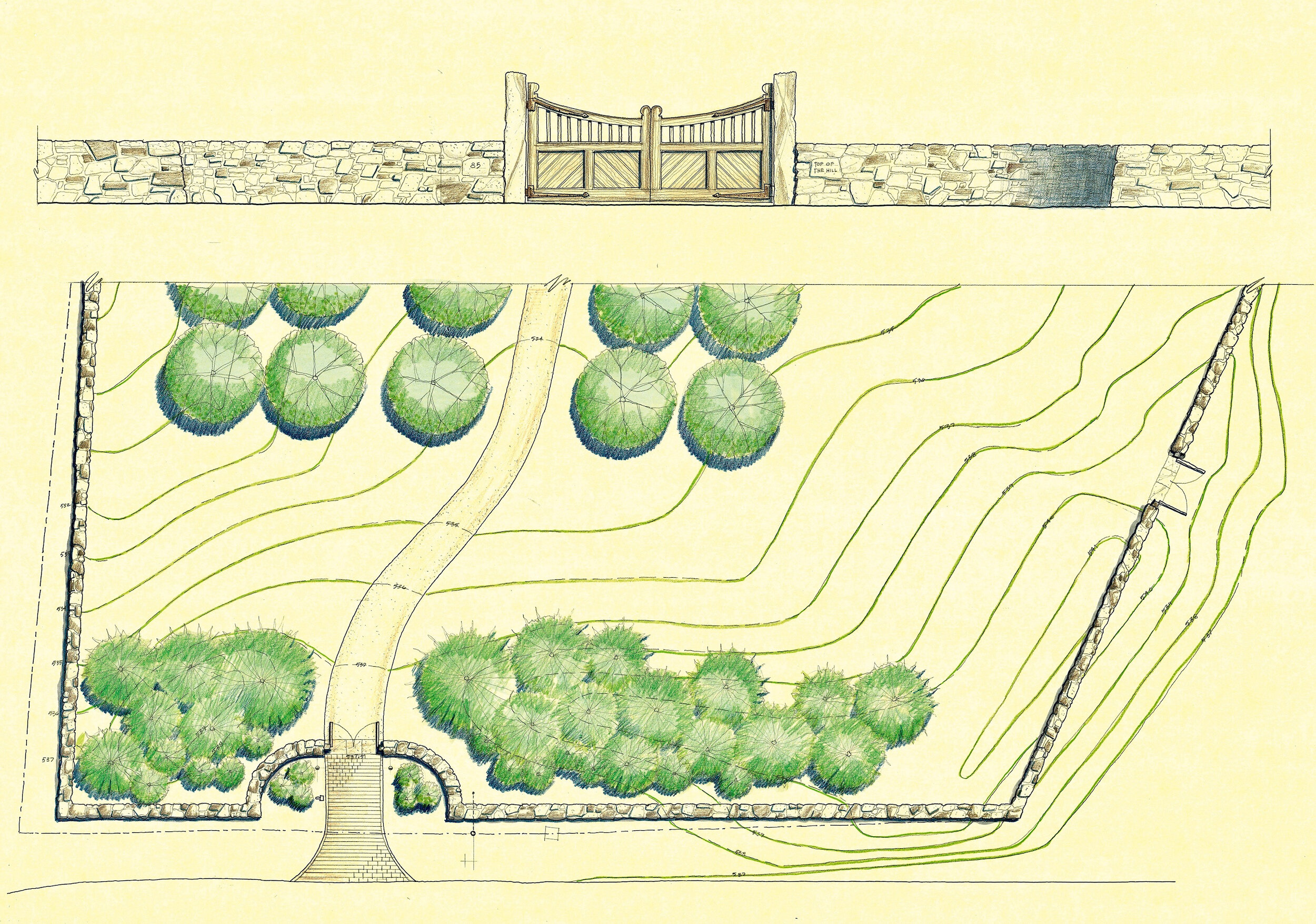
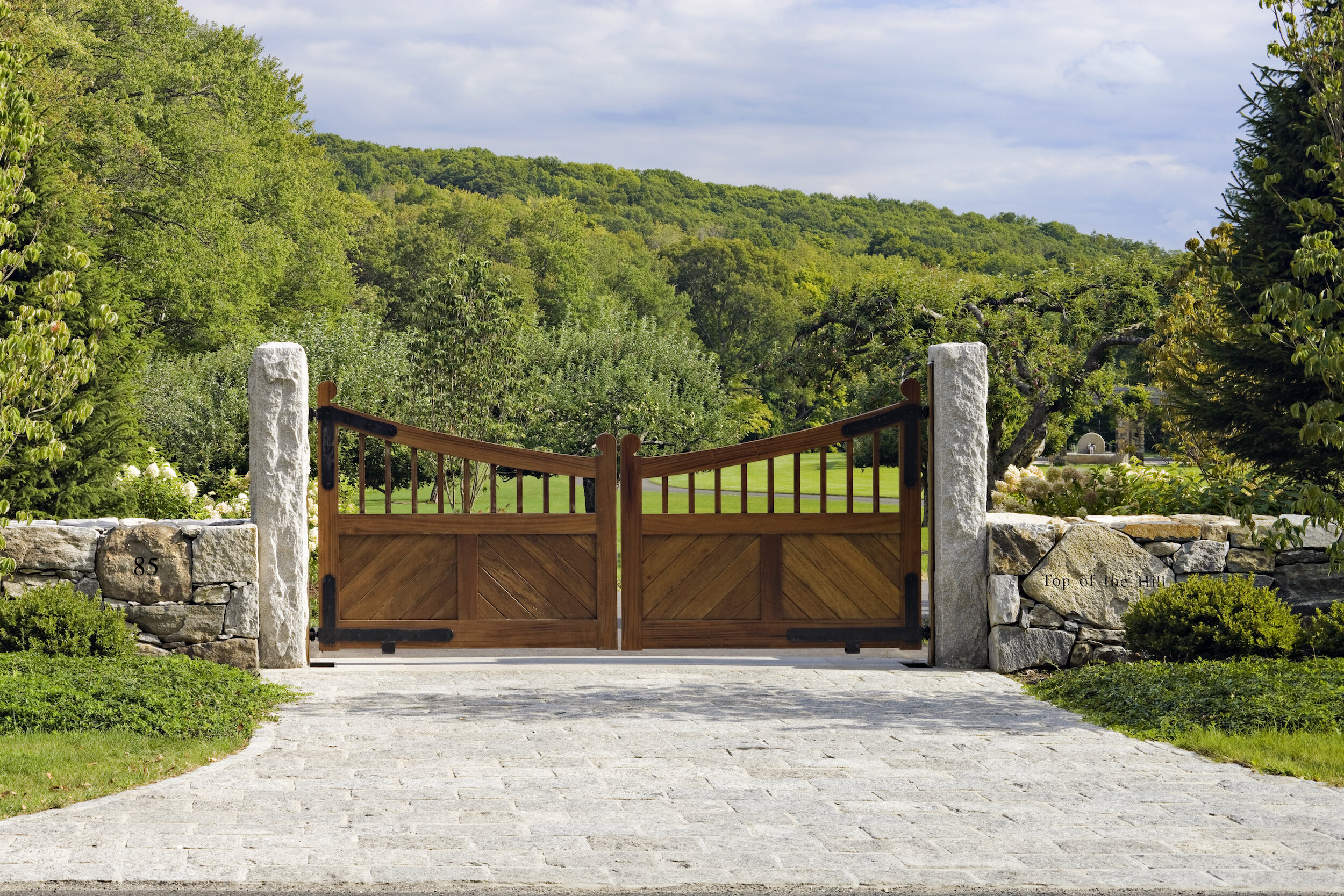
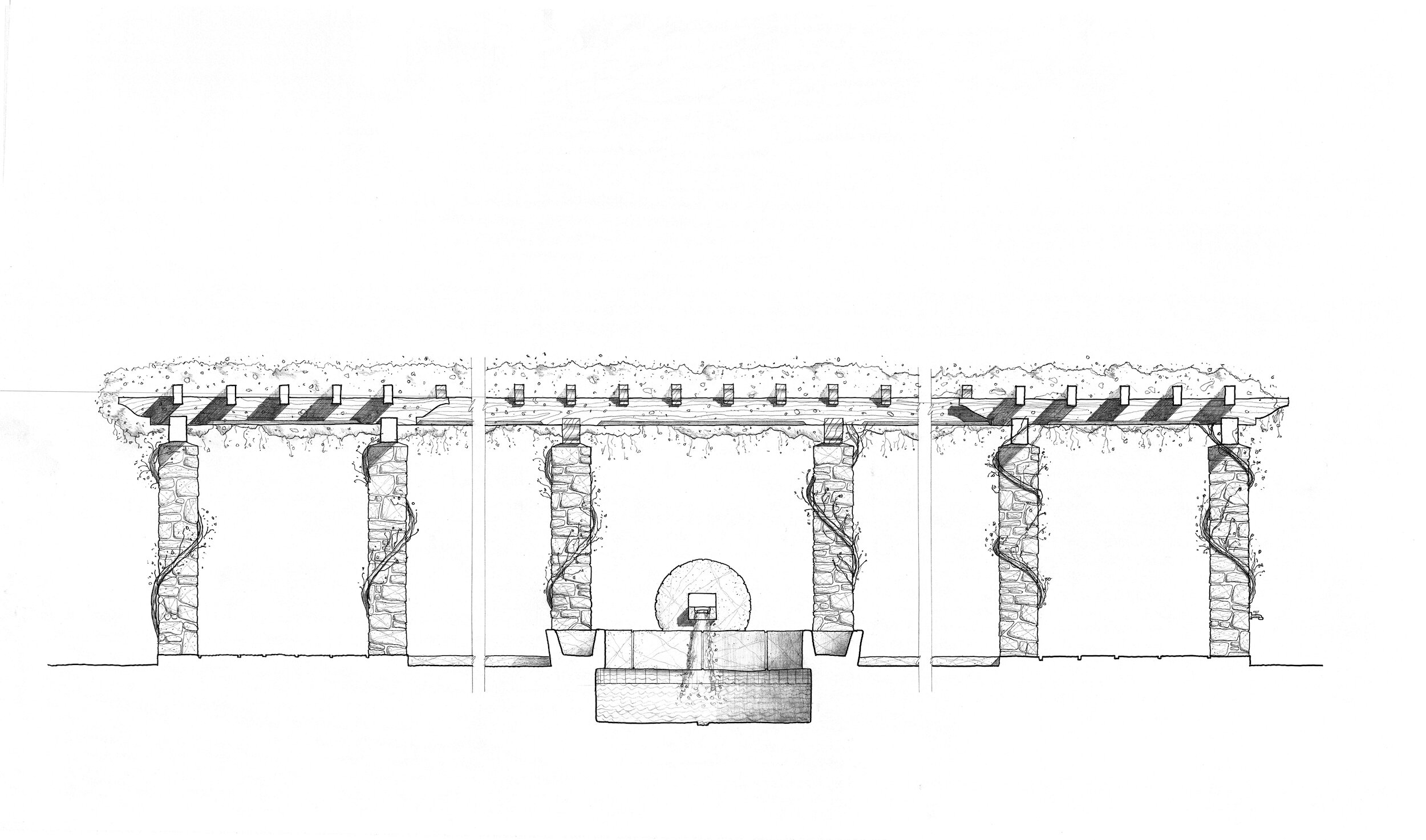
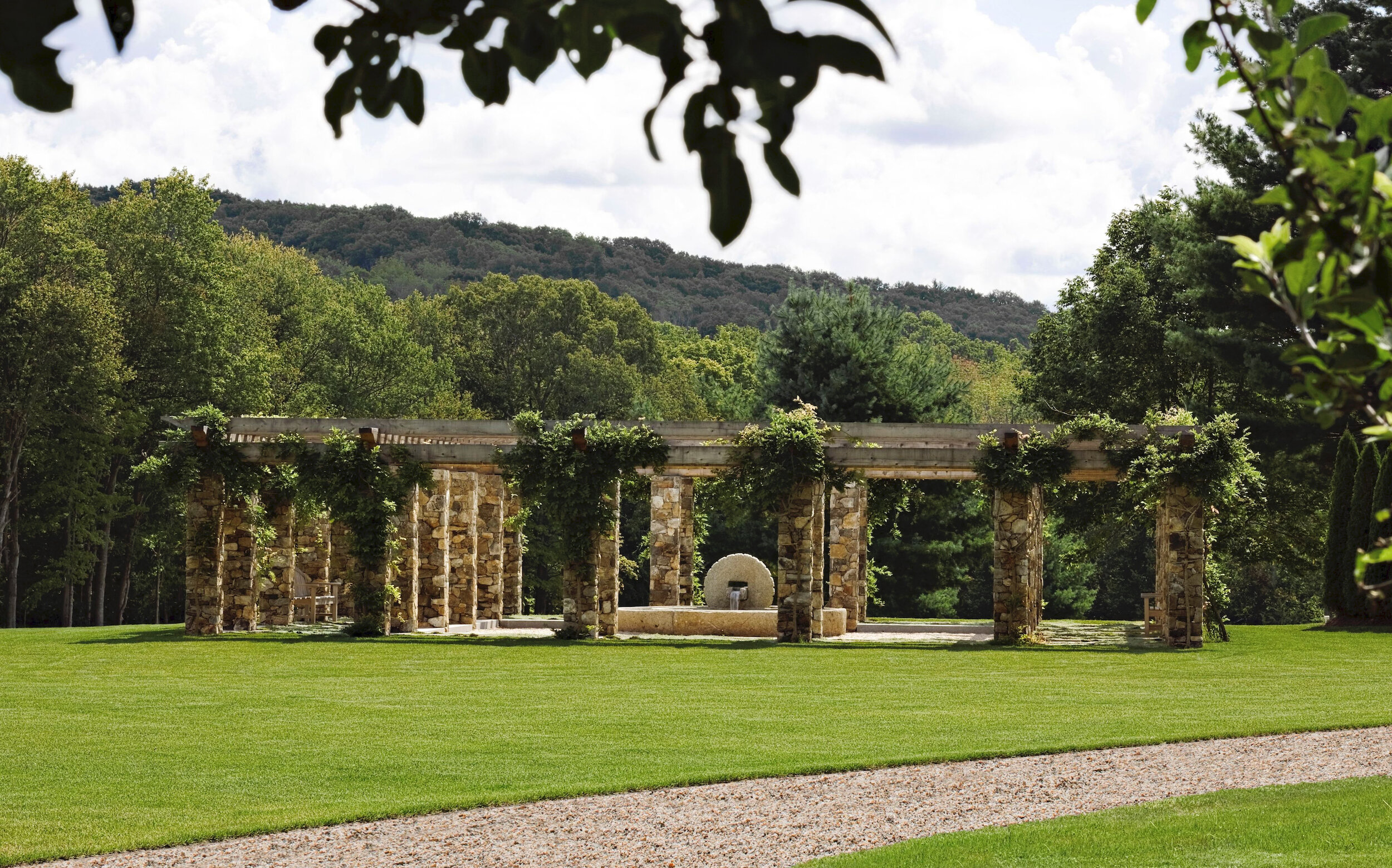
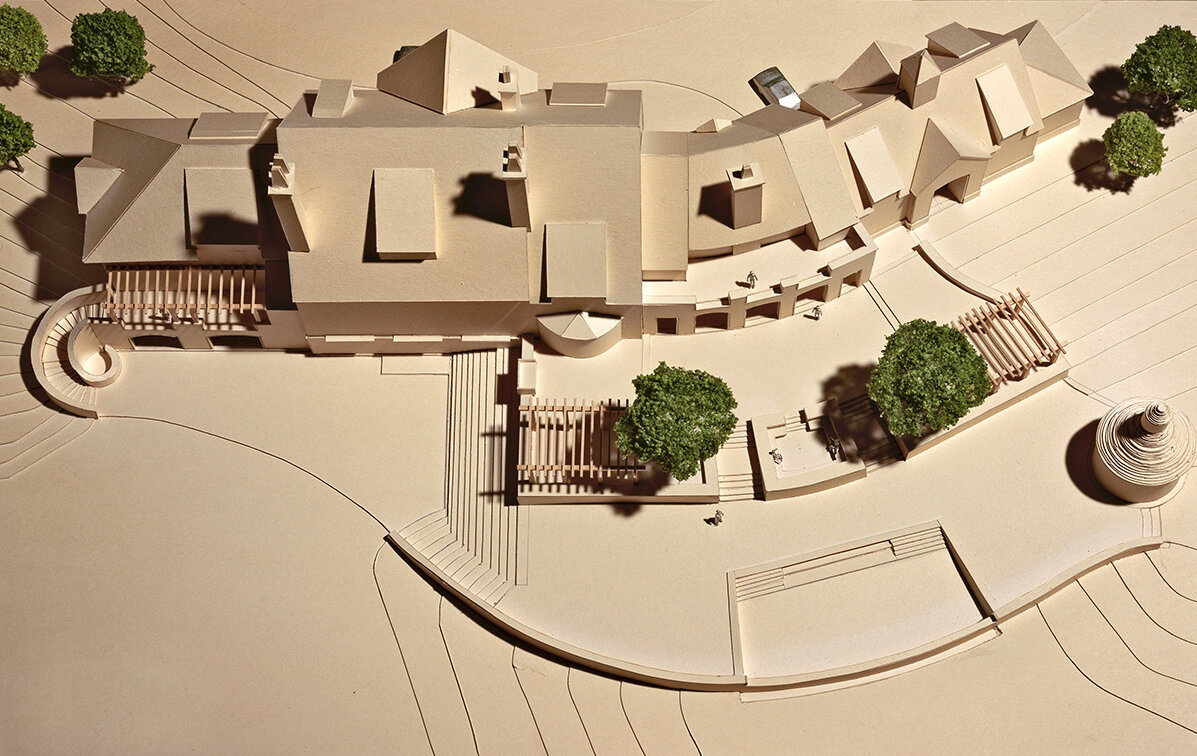
Experiencing Nature
Our clients were drawn to this 300-acre property because it provided such a diverse array of natural environments: open meadows, deep woods, streams, marshes and mountain vistas. In developing the Master Plan, we sought to highlight each of these environments through a variety of drives, bridle paths and hiking trails. As part of the Master Plan, we created the series of sketches below illustrating the experience of traversing the property, from the entrance gate to the new hill-top main house.
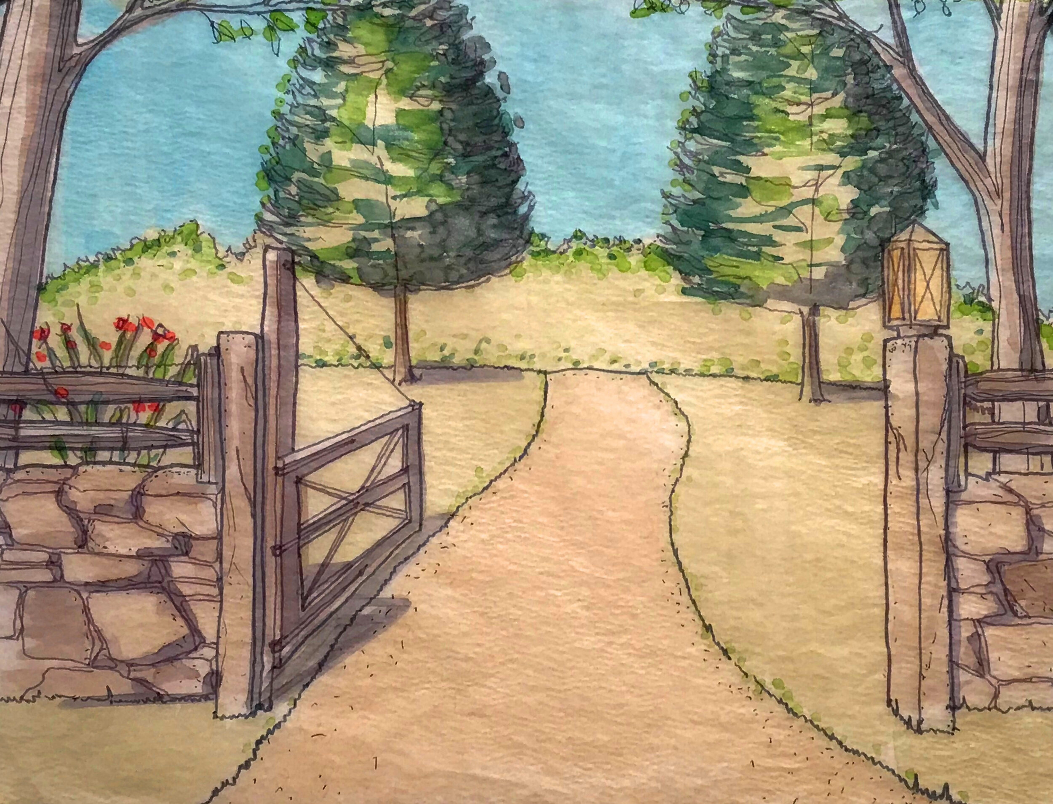
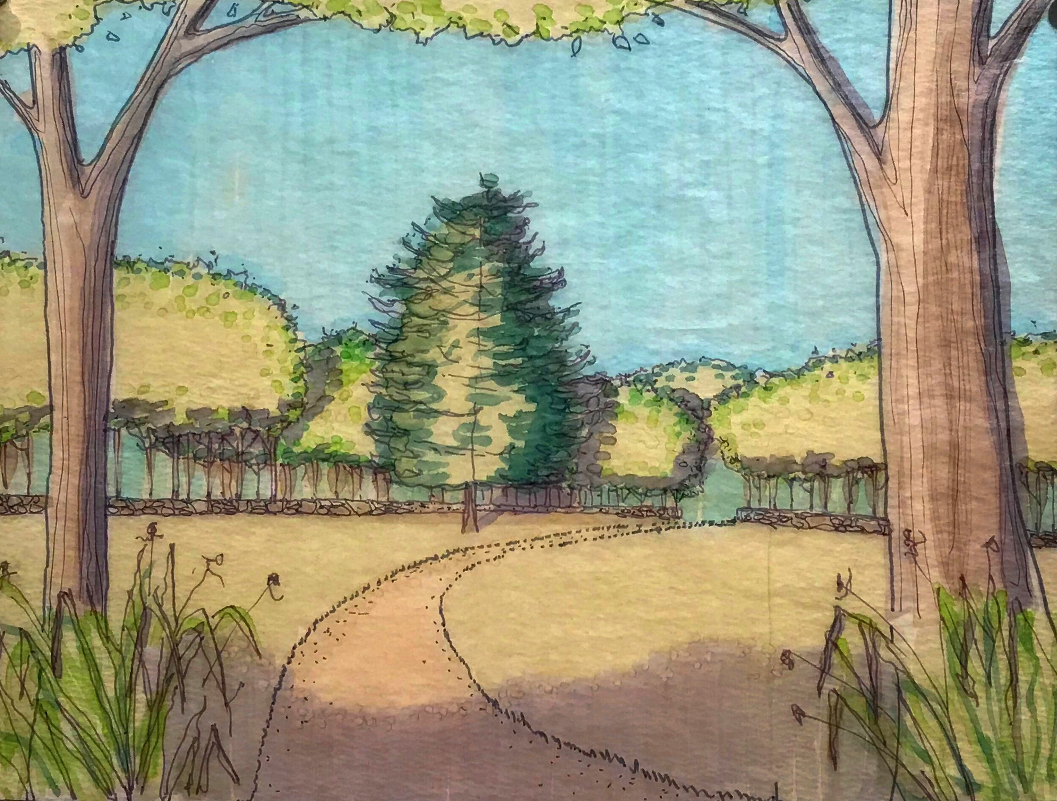
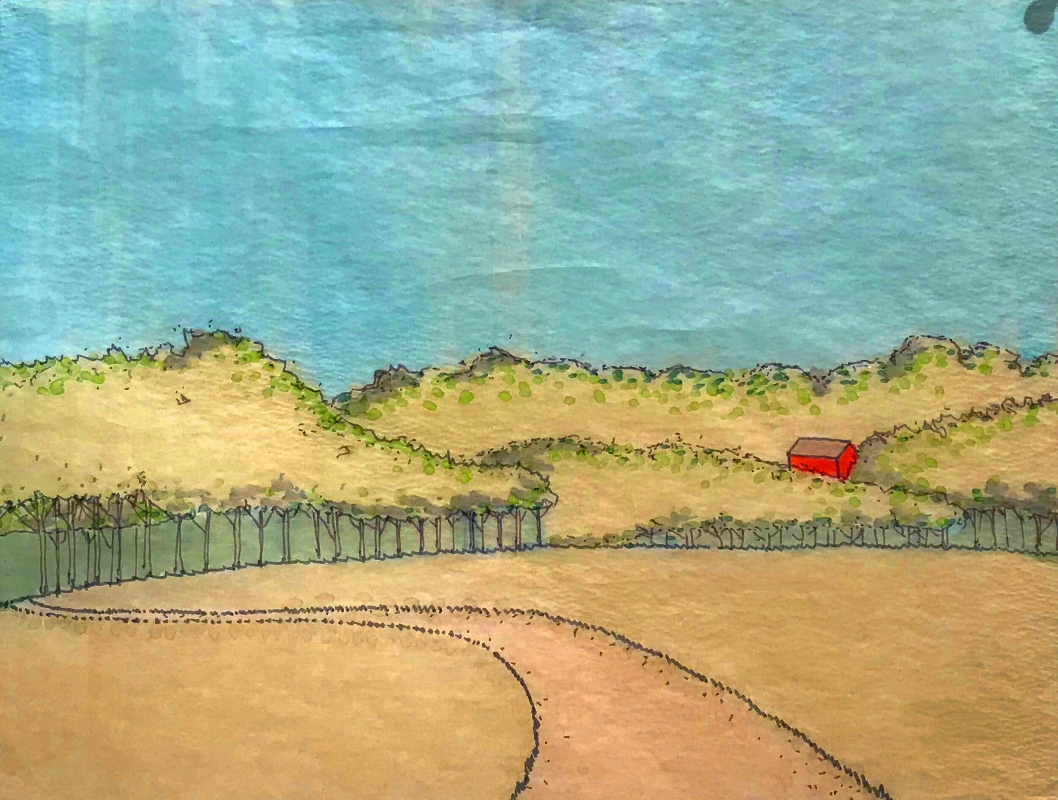
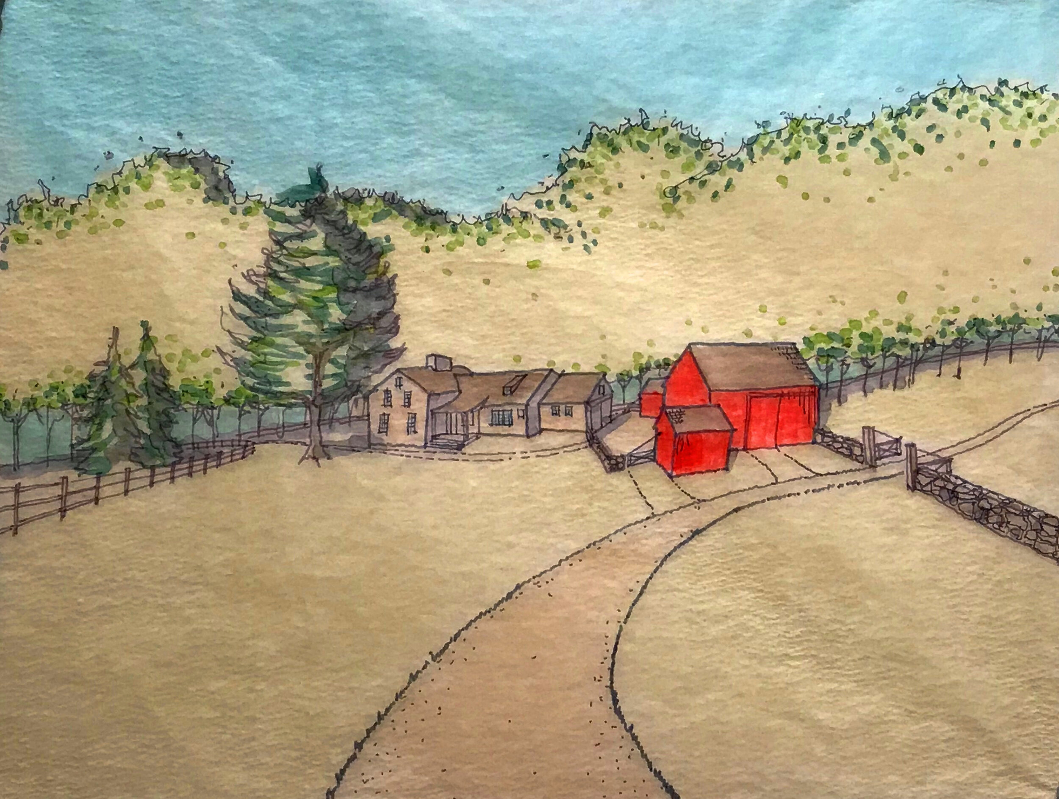
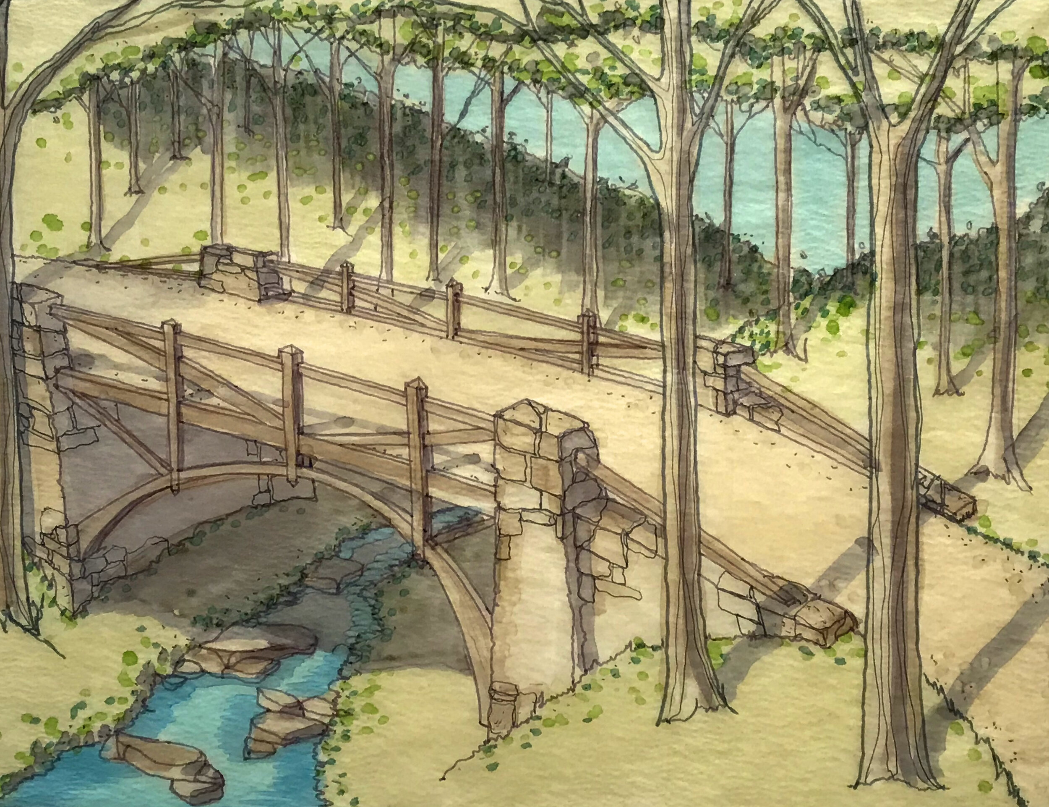
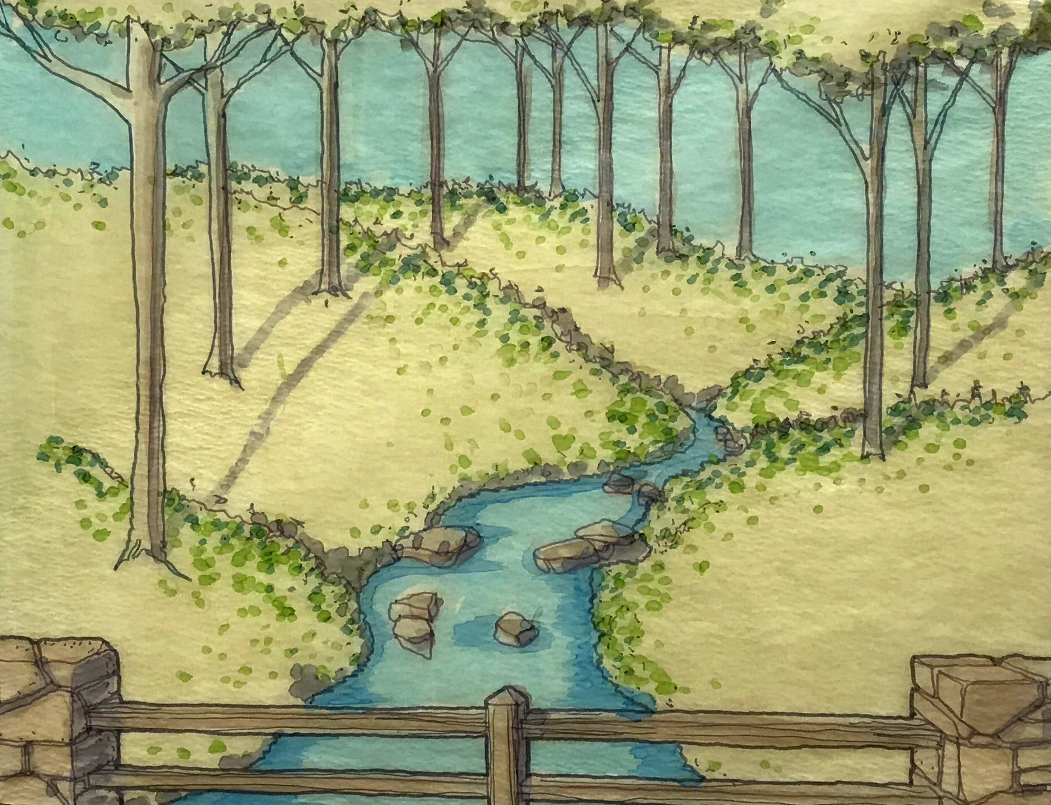
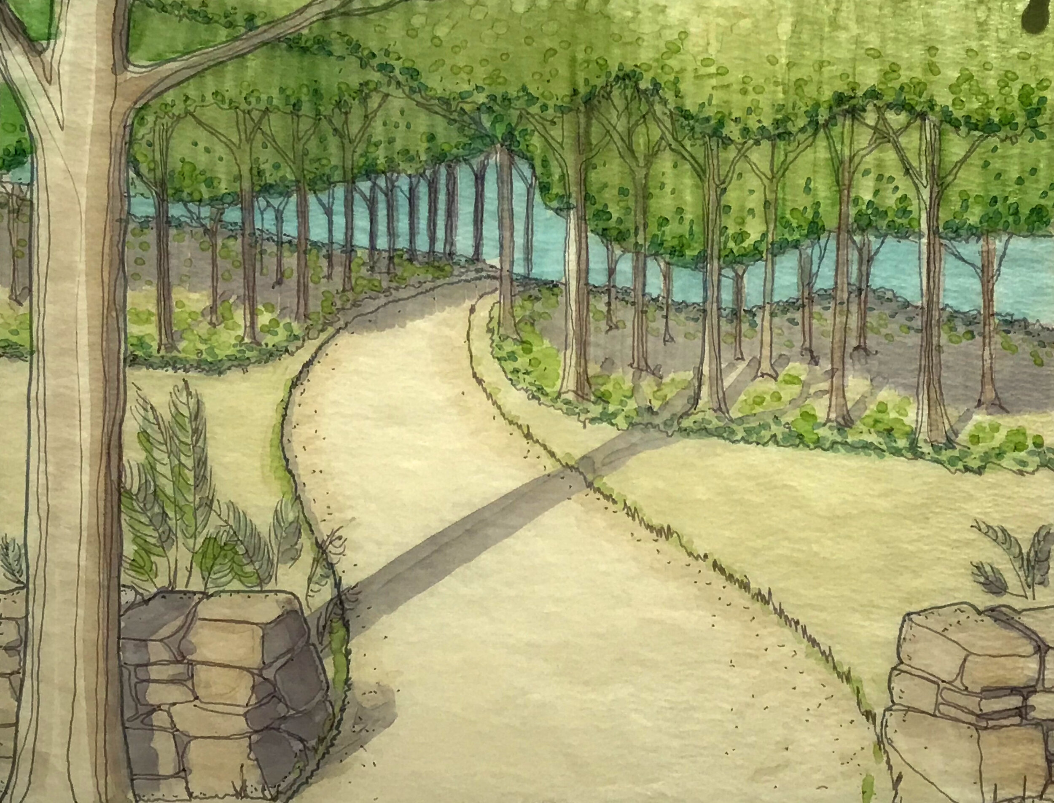
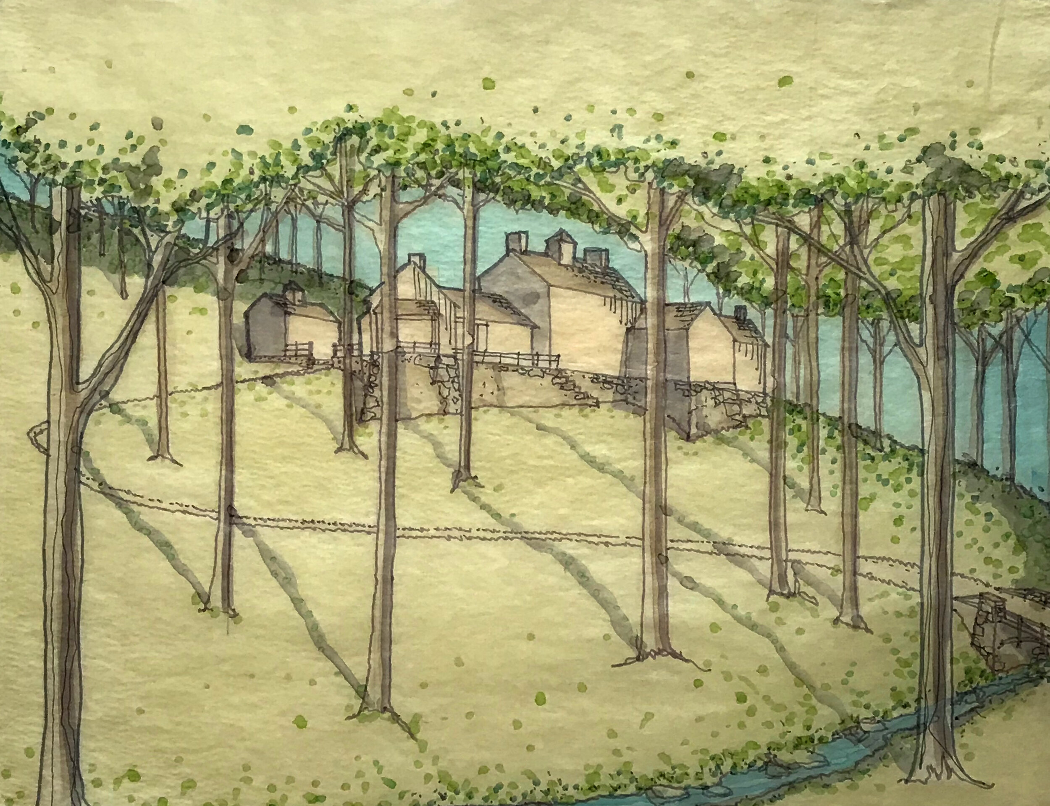
Capturing Water Views
This unique property offered several diverse water views: a lake to the west, a stream with waterfalls to the north and a serene pond to the east. The goal of this Master Plan was to orient the house to capture a variety of water views and to develop the property to experience the water, with a fieldstone breakwater, a boat house and a series of bridges crossing the stream. Often, we explore several approaches to a site plan, as shown in the rough sketches below, before arriving at a final solution which best suits the property and meets our client’s goals.
