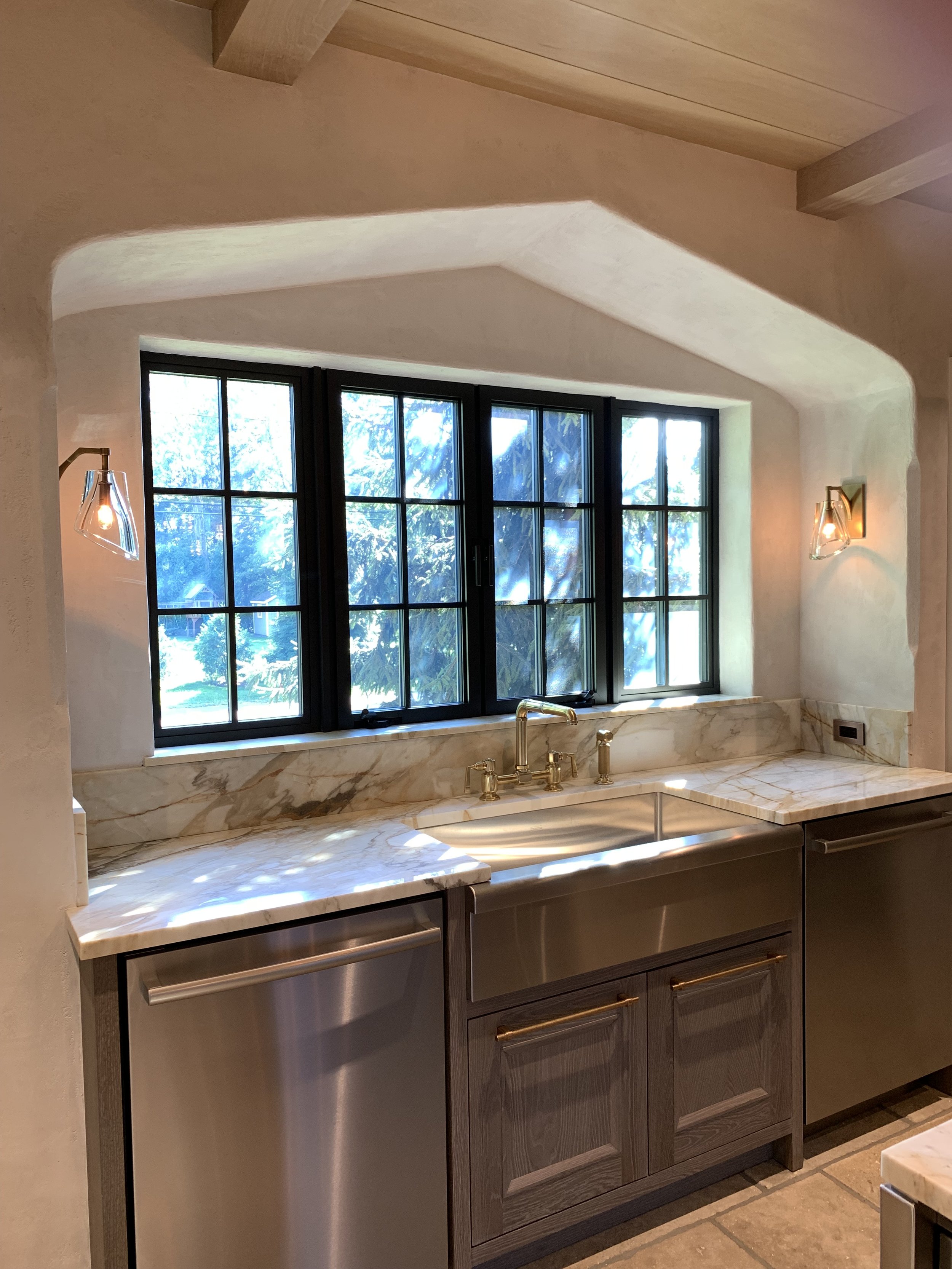

A distinguished 1931 Tudor is renovated and expanded.

The distinguished Tudor home, designed by architect Walter Crabtree, features picturesque undulating brick.

Out with the old! A 1970’s flat-roof addition is removed to make way for the new Family Room.

Framing has begun on the new Family Room.

The exterior of the new Family Room nears completion, with wavy brick and irregular slates matching the original house.

The new Family Room features a fieldstone fireplace and walls and ceiling clad in white oak planks.

The new kitchen contrasts antique and contemporary materials.

The range features a bronze hood set against a backdrop of Calacatta Gold marble.

Industrial stainless steel island drawers contrast the antique limestone floors.

The deep Tudor arch above the sink recalls the detailing of the original house.

The Butler’s Pantry is distinguished by marble shelves on antique brass brackets.

A custom bronze bar and vintage leather lounge chairs create a cozy spot for drink in the new Garden Room.














