
A simple copper-roofed porch provides a welcoming entrance from the courtyard.
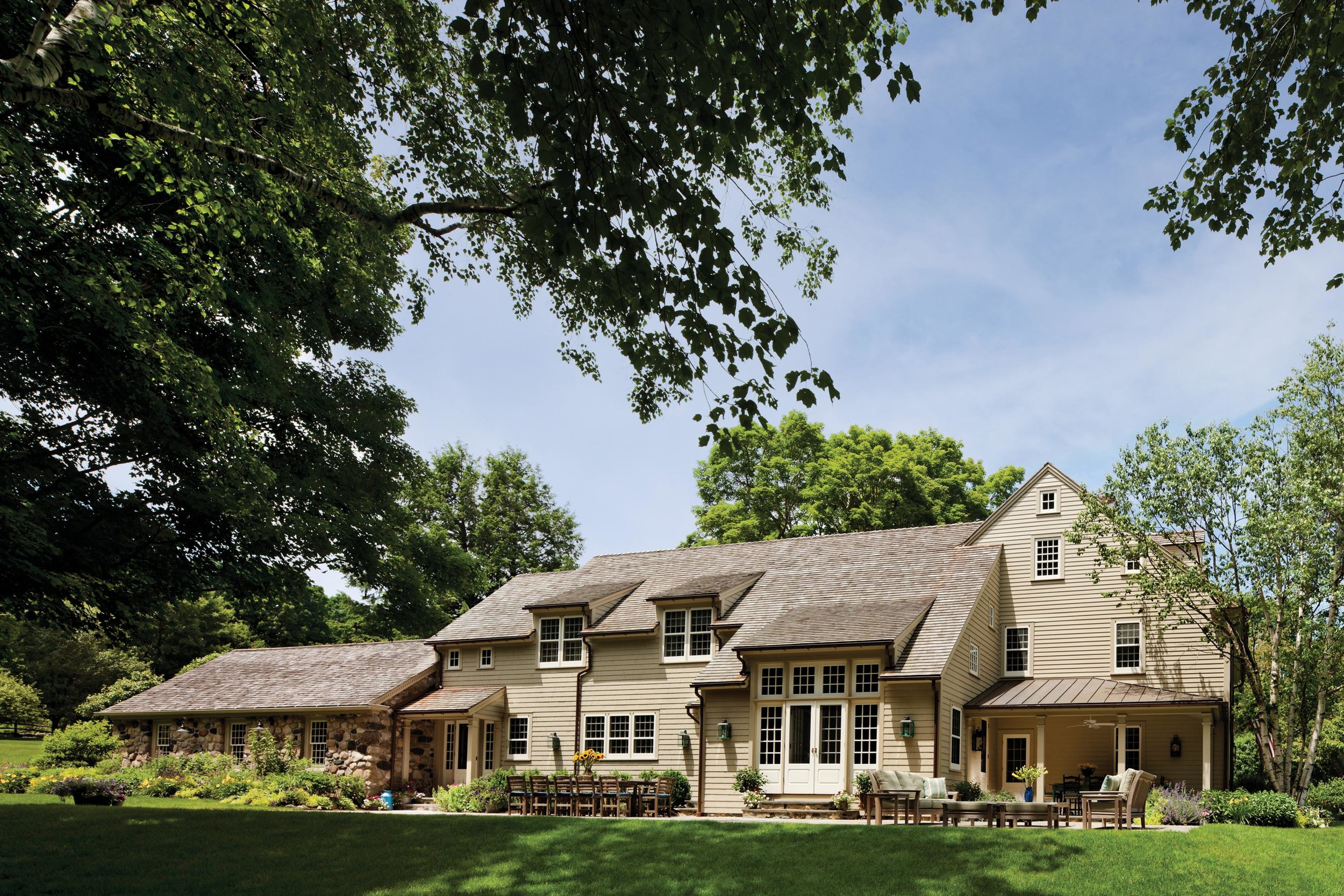
The large new wing overlooking the terrace houses the new kitchen, breakfast room and guest rooms above.
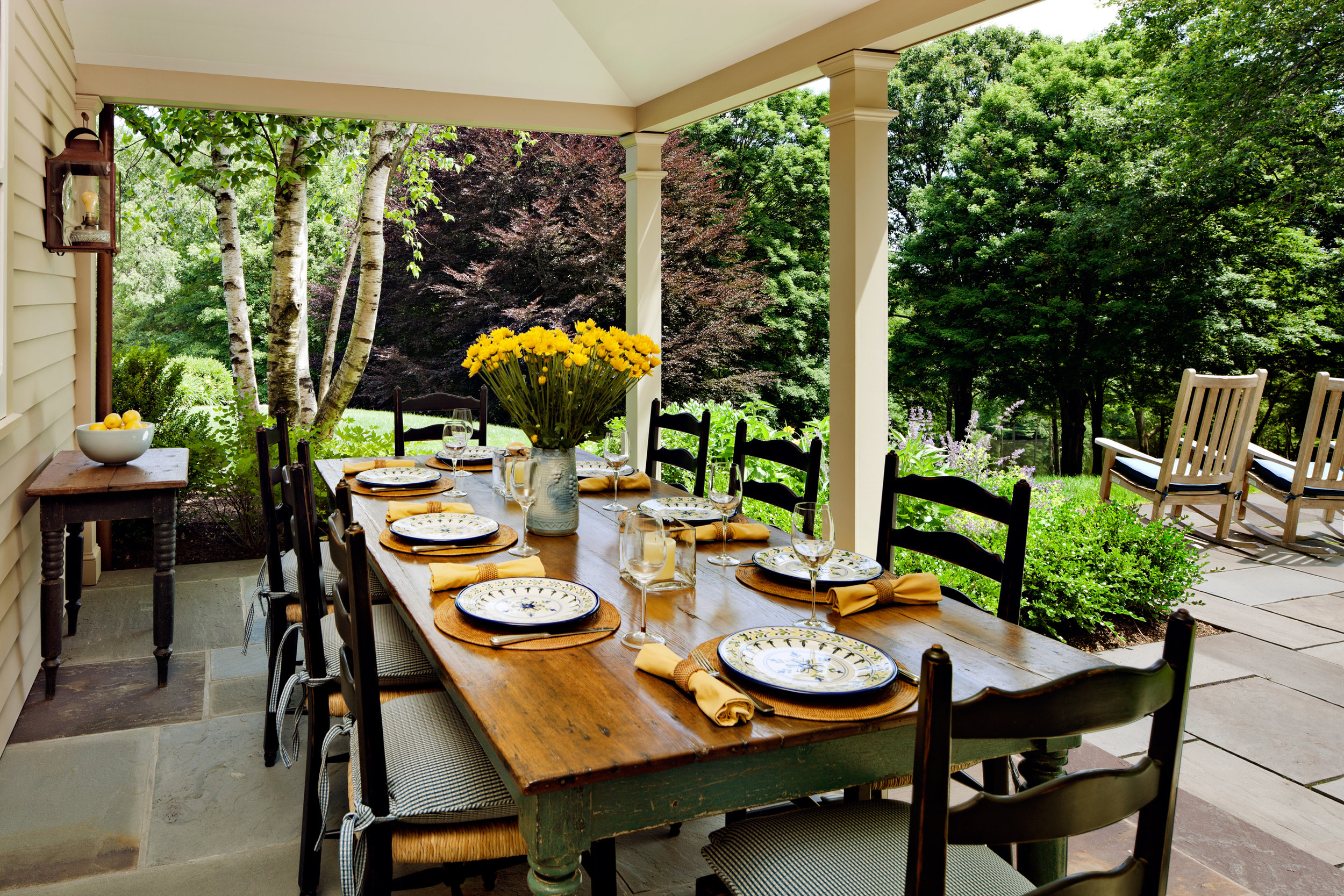
The Dining Porch leads to a large bluestone terrace overlooking a lake.

Custom designed "cubbies" insure that the Mud Room stays neat & tidy.

A central island with an antique chestnut top is the focus of the new Country Kitchen.
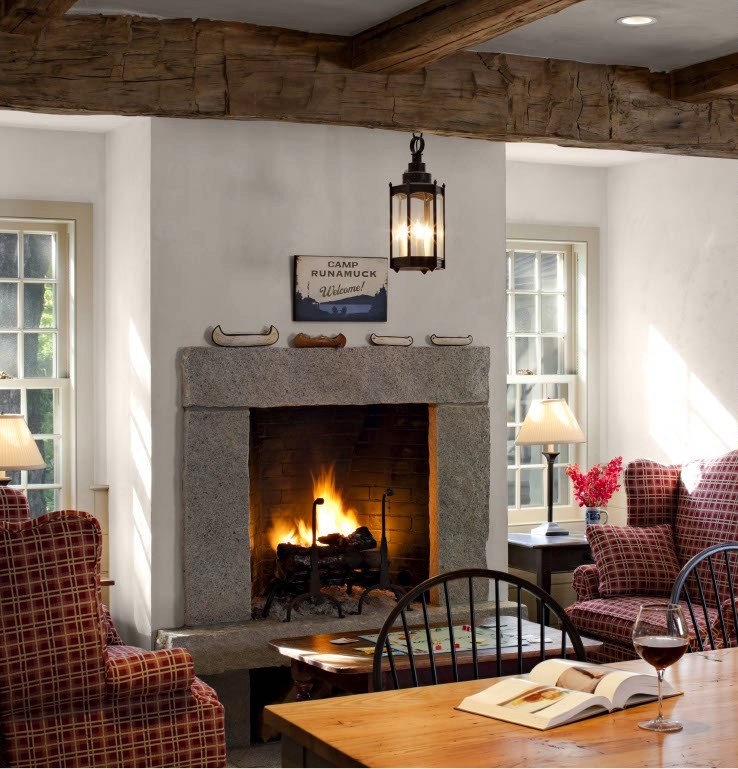
A cozy seating area in the Kitchen features a fireplace with a rough granite surround.
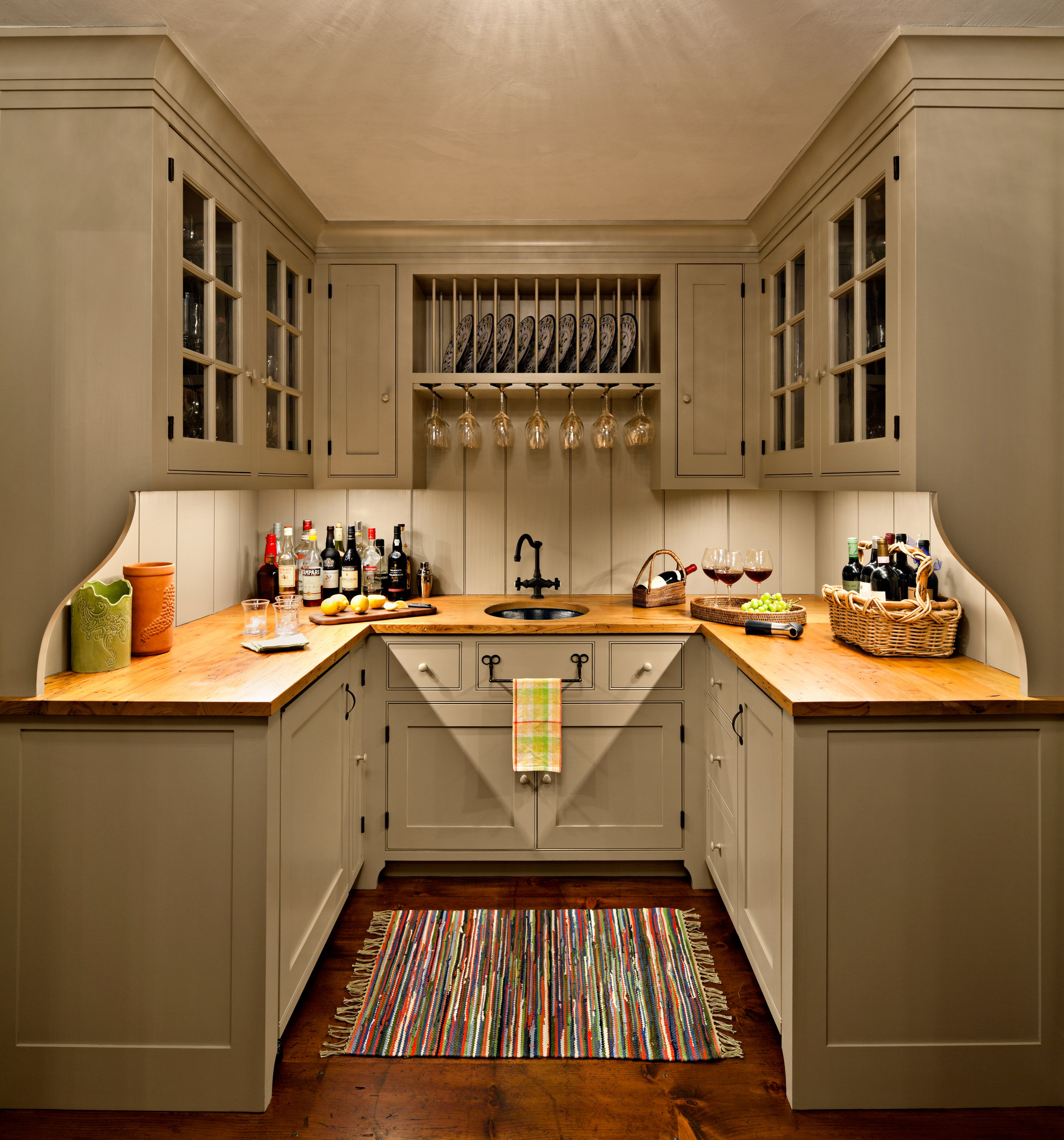
The Butler's Pantry incorporates custom racks for wine glasses and plates.
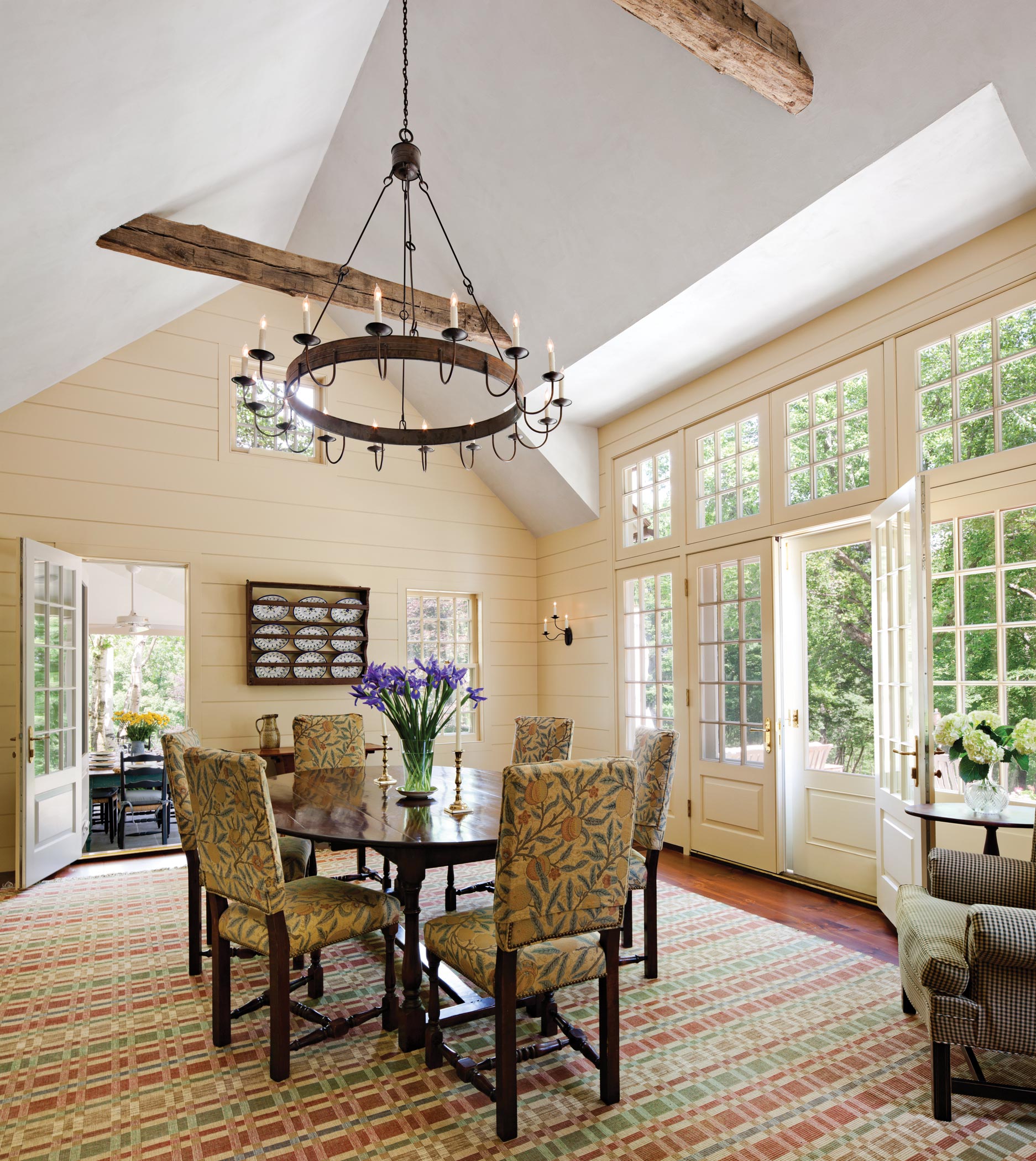
The sunny Breakfast Room features a custom French door assembly and a massive tin chandelier.

The new Family Room is designed to blend with the antique portions of the house, incorporating antique ceiling beams and custom paneling.
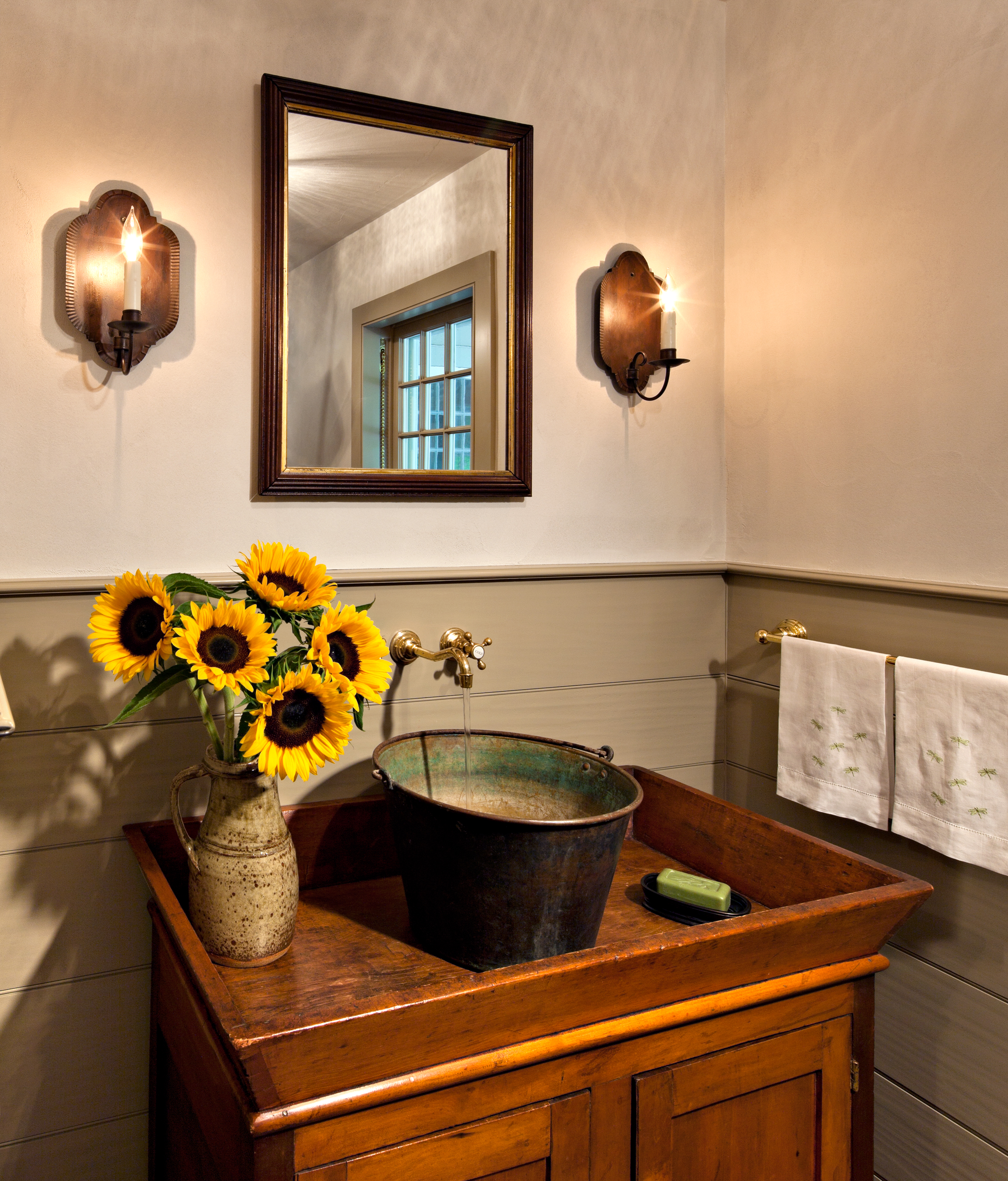
The powder room sink was fashioned from an antique brass bucket, placed upon a Pennsylvania dry sink.
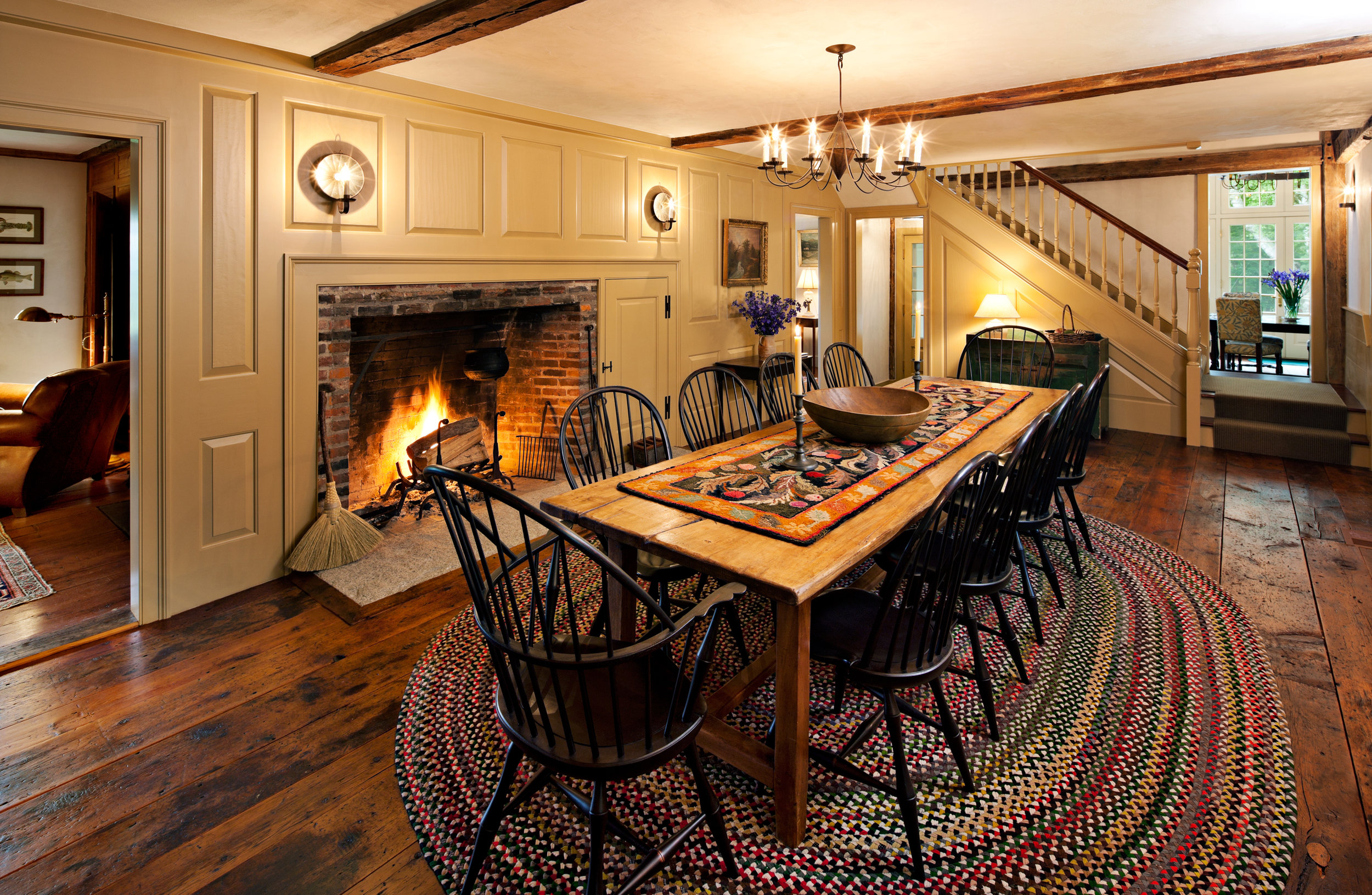
The Dining Room was restored to its original appearance with new custom paneling and reclaimed antique pine flooring.
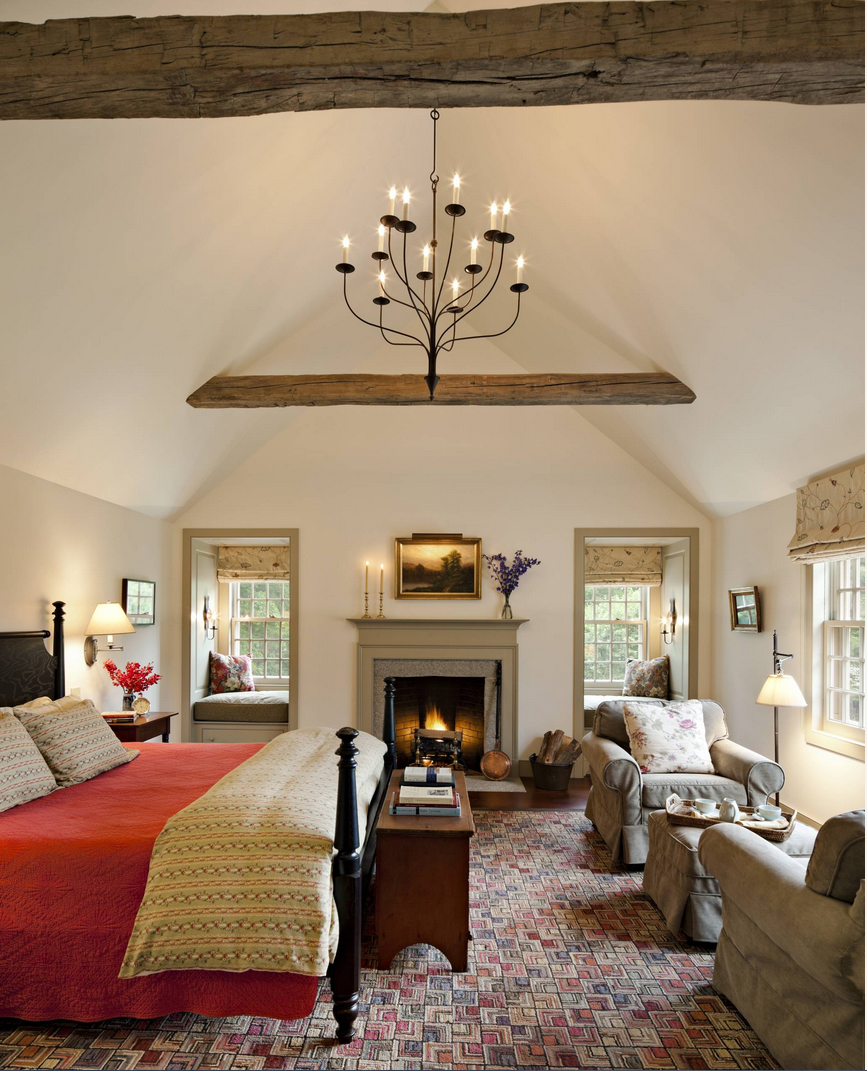
Paneled window-seats flank the fireplace in the new Master Bedroom.
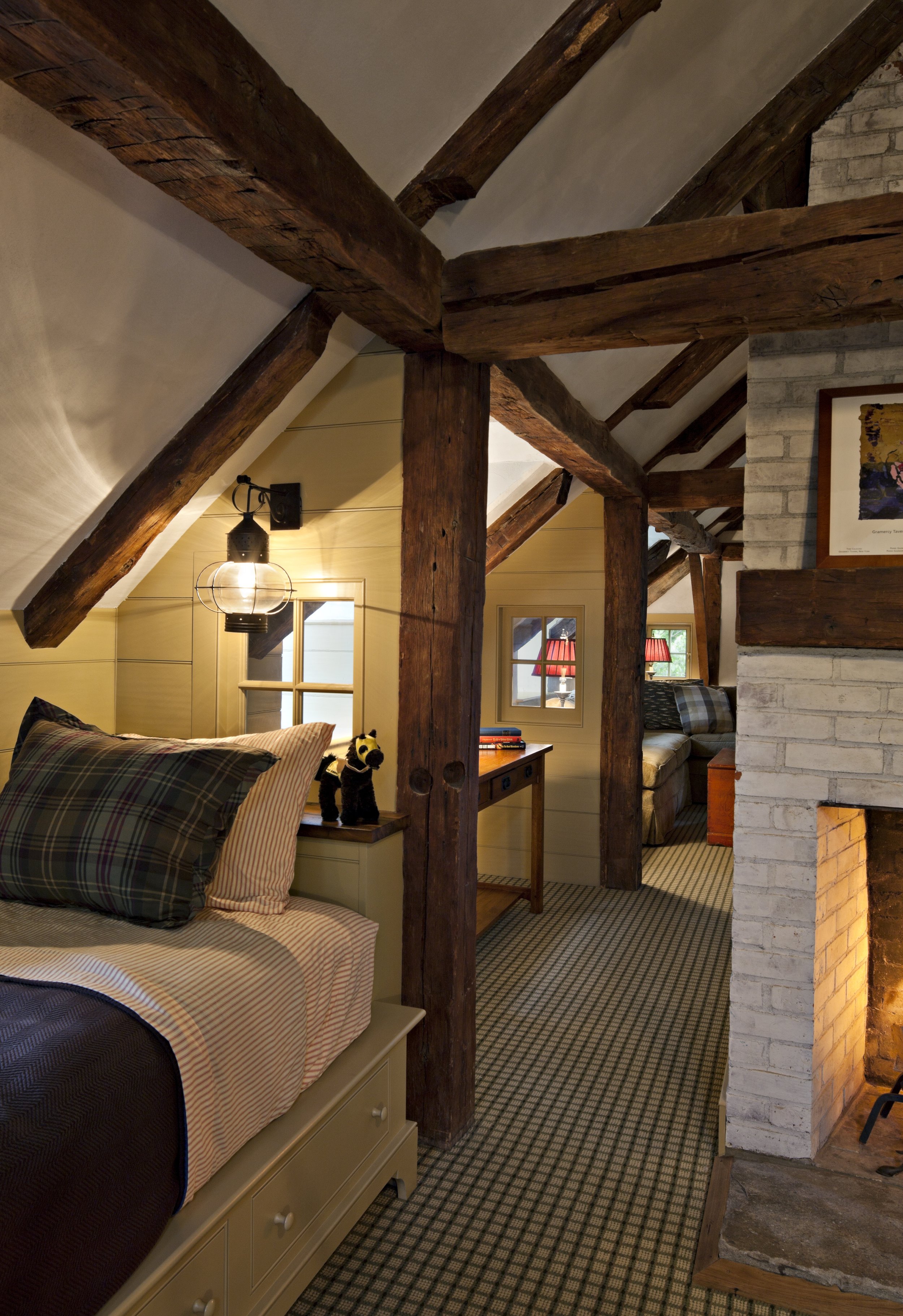
The attic playroom features built-in bunks for guests.

Rambling additions step down from the original house.














