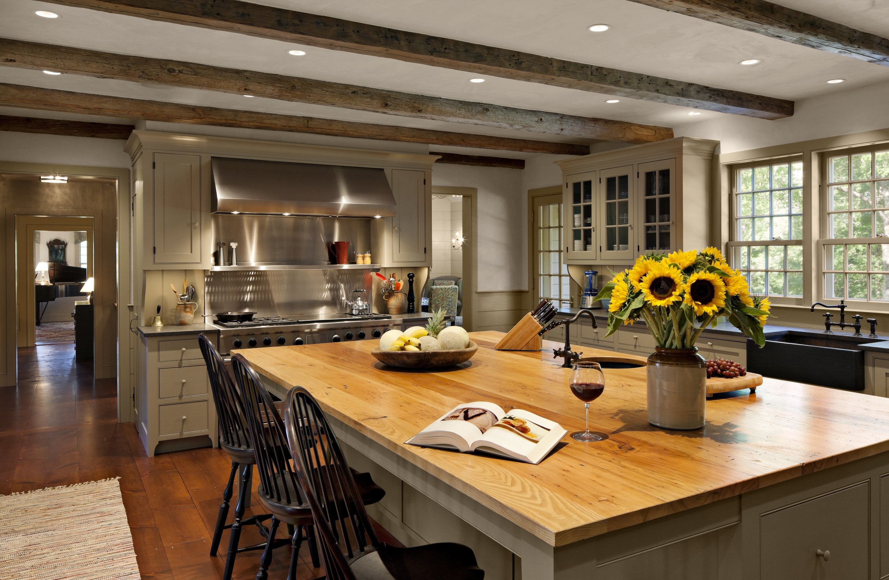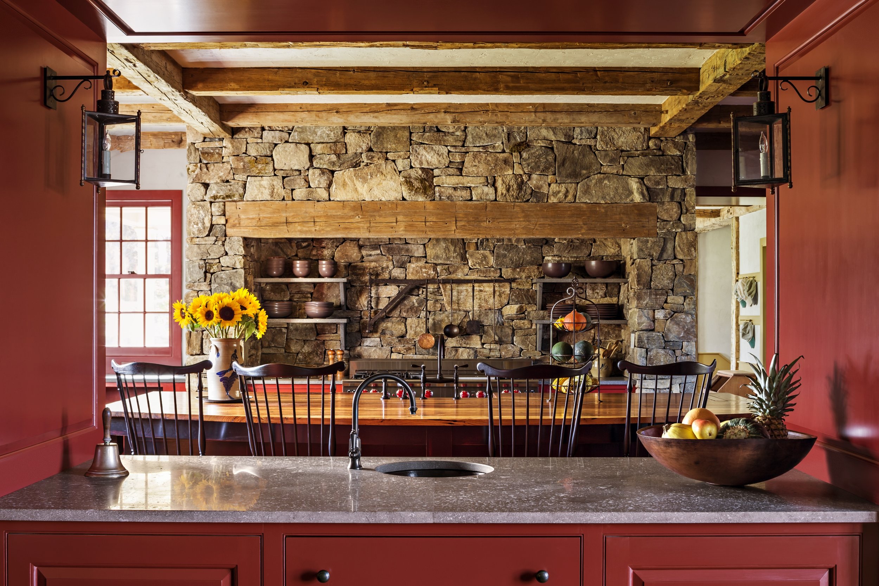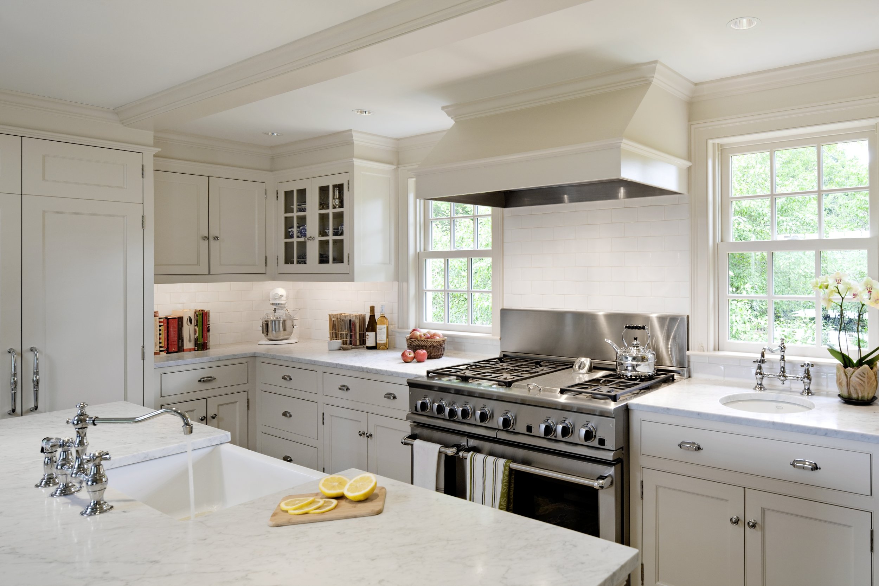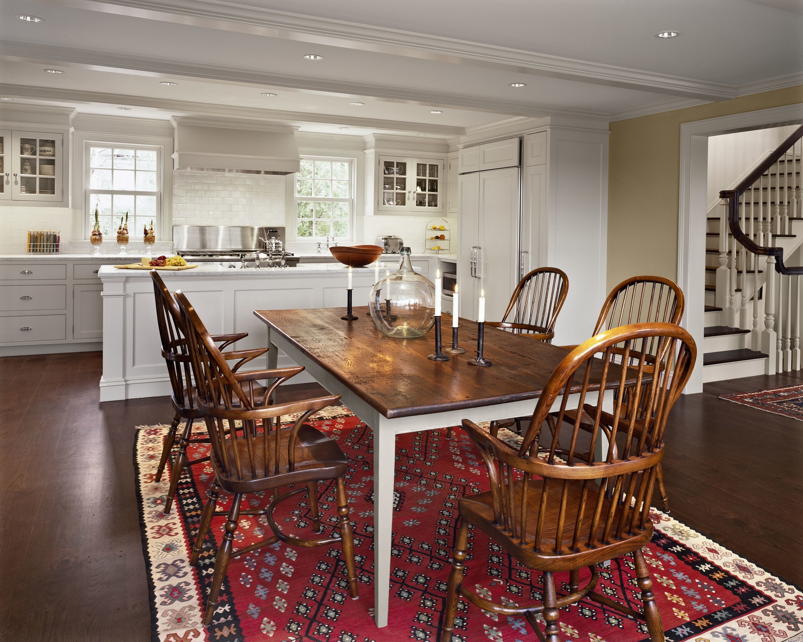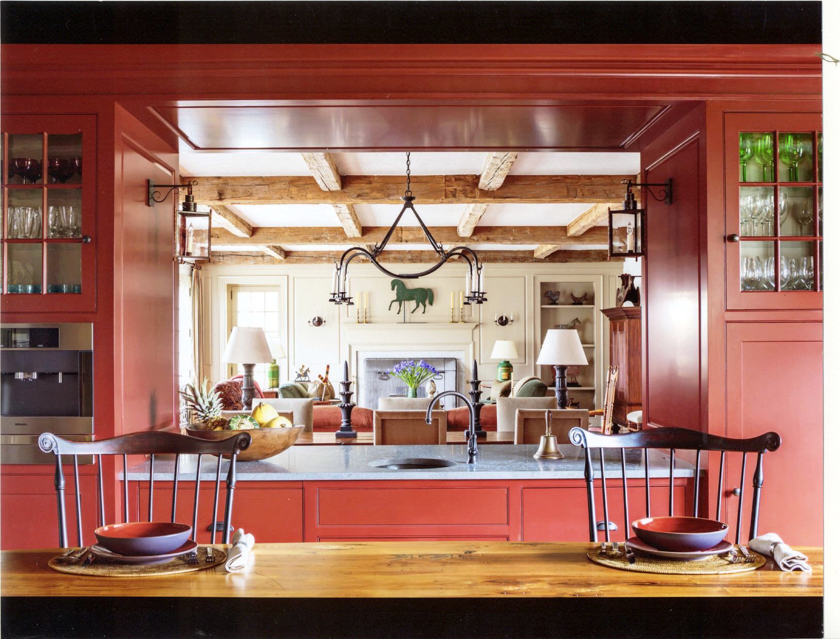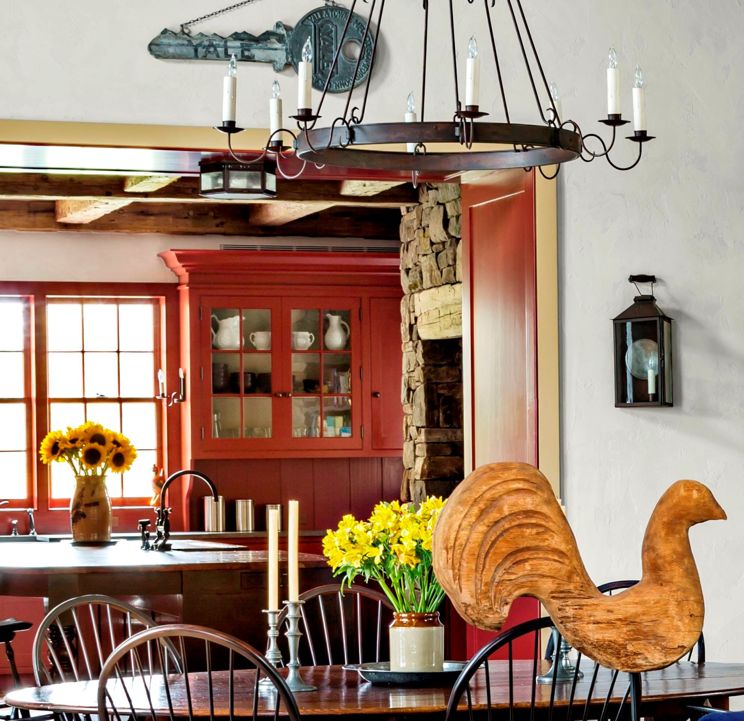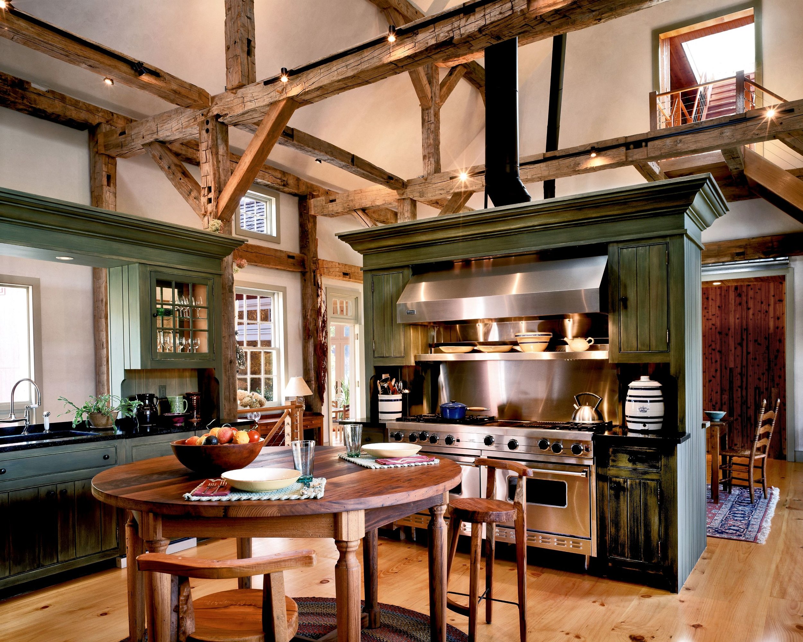Country Kitchens
There’s nothing more enjoyable than gathering around a country kitchen with family and friends and sharing in the preparation of a meal. A well-designed kitchen is the heart of the home; a busy hub which comfortably accommodates cooking, dining and just hanging out. In designing a home, we take great care in creating a kitchen that reflects the lifestyle and personality of the family.
Room for everyone
This farmhouse kitchen was designed for an active family of six who love to cook and entertain. The massive chestnut island provides work space for every member of the family. A bronze farm sink overlooks the outdoor dining terrace while an island sink is the perfect place for prepping vegetables. A cozy inglenook with a granite fireplace is a favorite winter spot for board games. An adjacent Butler’s pantry doubles as an informal bar.
Not all kitchens need to be white….
In the city, a slick white kitchen just seems to fit, but in the country a kitchen can be bold and rustic. The playful red cabinets of this new kitchen complement the rustic antique timbers. The native fieldstone range surround is designed to suggest an antique cooking fireplace, complete with an iron crane to hang utensils. The counters in the foreground are of primitive Basaltina stone highlighted by ancient imbedded fossils.
….but sometimes they should be
For this classic Greek Revival house, a white kitchen was the only logical choice. Here the white Carrara marble counters and simple tailored cabinetry of the new kitchen complement the classic styling of the original house. A rustic farm table with English Windsor chairs provides a nice contrast to the clean white kitchen.
Command Central
A client with four young children requested that the kitchen be “Command Central”, situated to allow her to keep tabs on the children throughout the house. In planning a new home, we often place the kitchen in a central location with views to adjoining rooms, allowing interaction with the entire family. Here a large pass-through counter provides a clear view to the Dining Area and Living Room beyond. This same kitchen has a large trimmed opening to the adjacent Family Room & Breakfast Area creating a visual connection to all the major spaces of the first floor.
Walls are optional
For a converted barn, we created the ultimate in “open concept”: a kitchen without walls. The goal was to place the kitchen in the center of the antique barn, flanked by the Living & Dining Areas. To maintain an open feel, we defined the kitchen by four free-standing pieces of cabinetry, each accommodating a major kitchen function. To further the feeling of transparency, cabinets have glass doors on both sides, allowing views to the spaces beyond. In the center of the space, illuminated by the cupola above, is a custom round chestnut island: the perfect place for a quick meal.
Let the sun in
Even while inside preparing a meal we can enjoy the beautiful surrounding countryside. An oversized dormer window floods this lofty kitchen with sunlight and offers views of the distant hills.
Of course the ultimate way to enjoy the countryside is to move the kitchen outdoors. Two grills, a gas burner, a stone farm sink, an under-counter refrigerator and icemaker provide everything needed to prepare a festive summer meal. An overhanging bluestone counter serves as a bar with stools for guests to perch. Bronze lanterns allow for late-night entertaining.
All images by Robert Benson Photography

