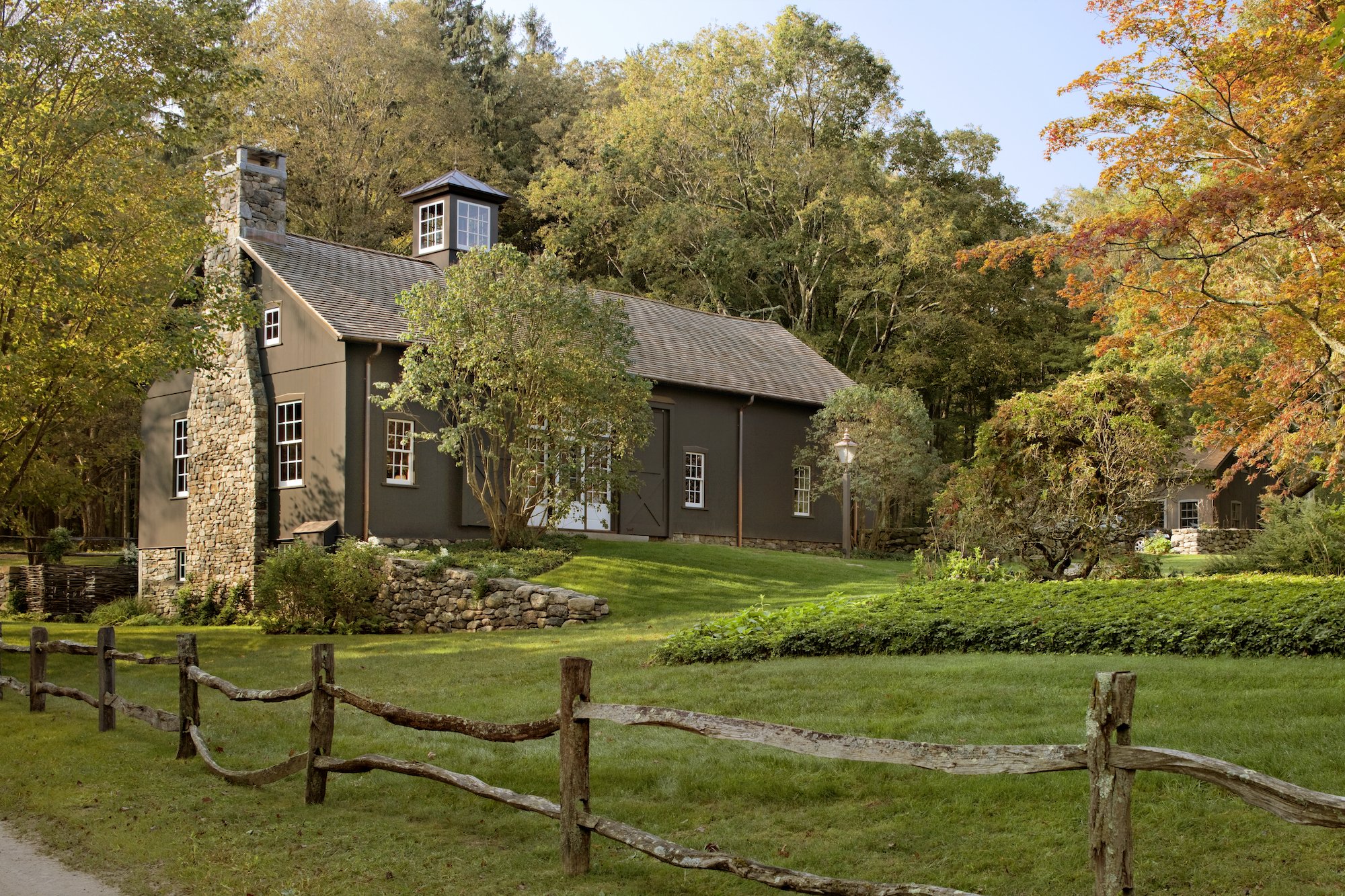
Once used as a hay barn and stable, the building has found new life as an entertainment center.
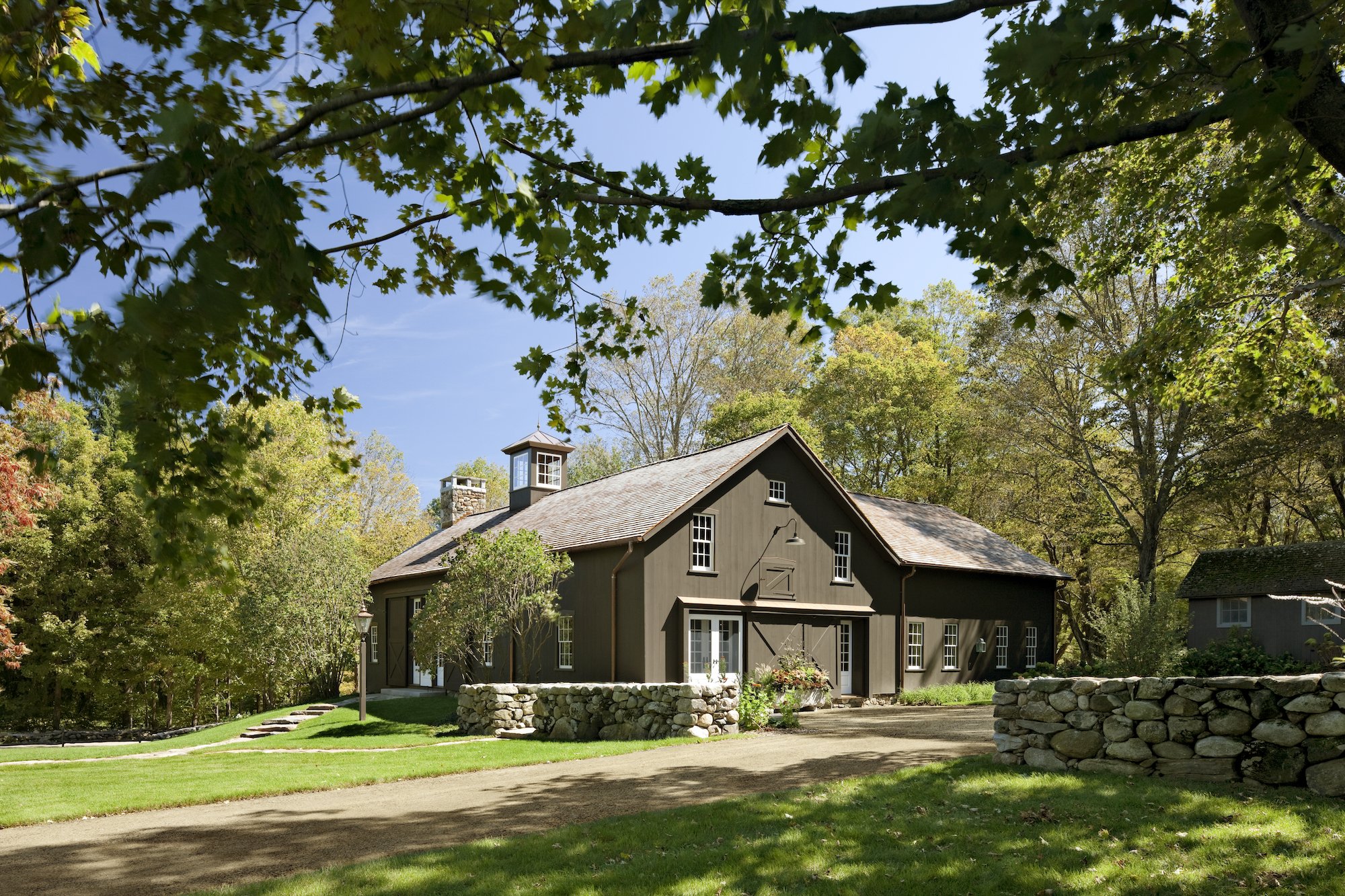
The restored 18th century barn serves as a favorite destination for the family's four active children.

A fieldstone wall and a hand-woven “waddle fence” conceal mechanical equipment.

The stable has been reinvented as a pub, featuring the original iron & wood horse stalls.
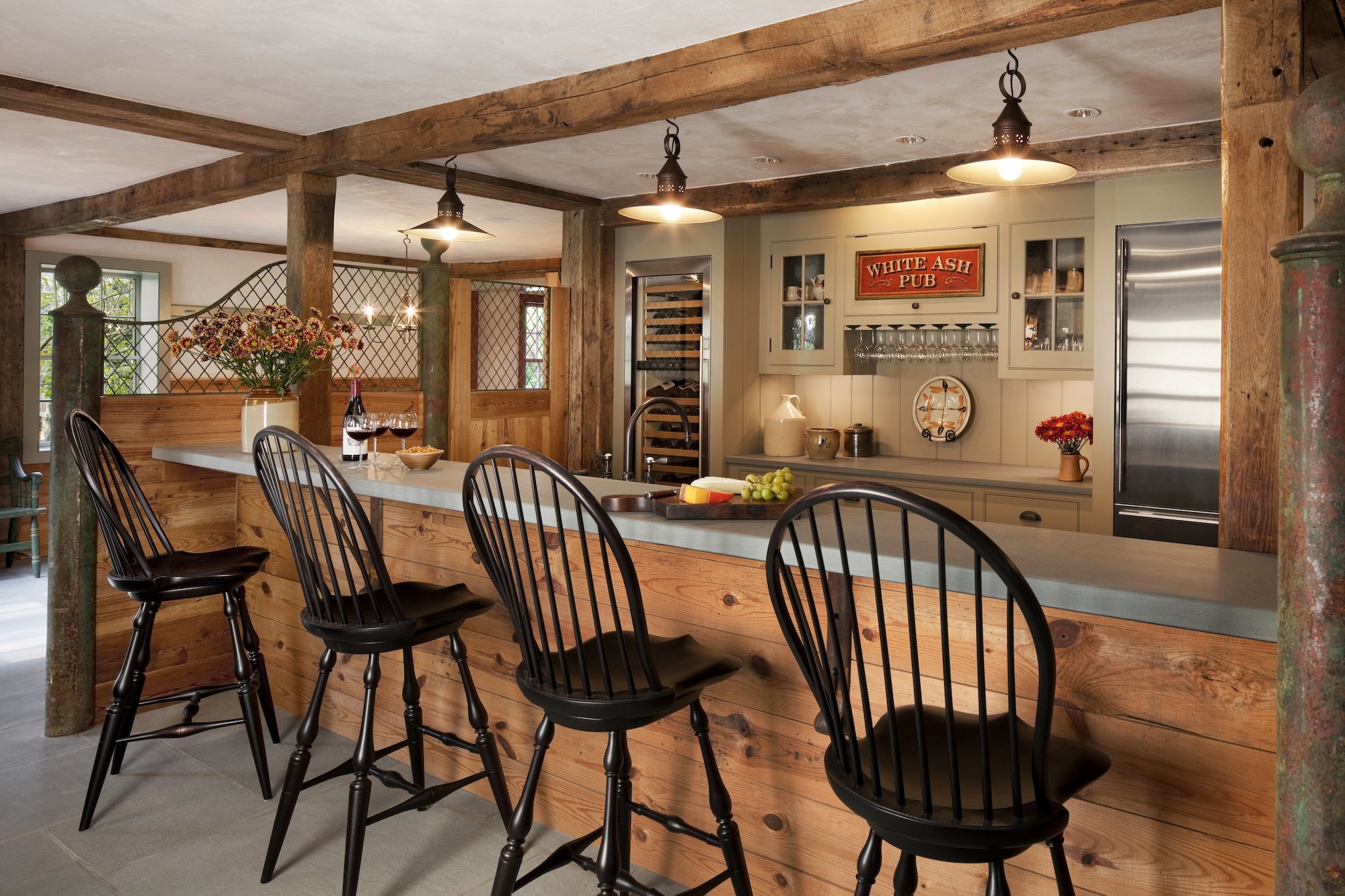
The largest stall now houses a bar with custom racks for wine glasses.
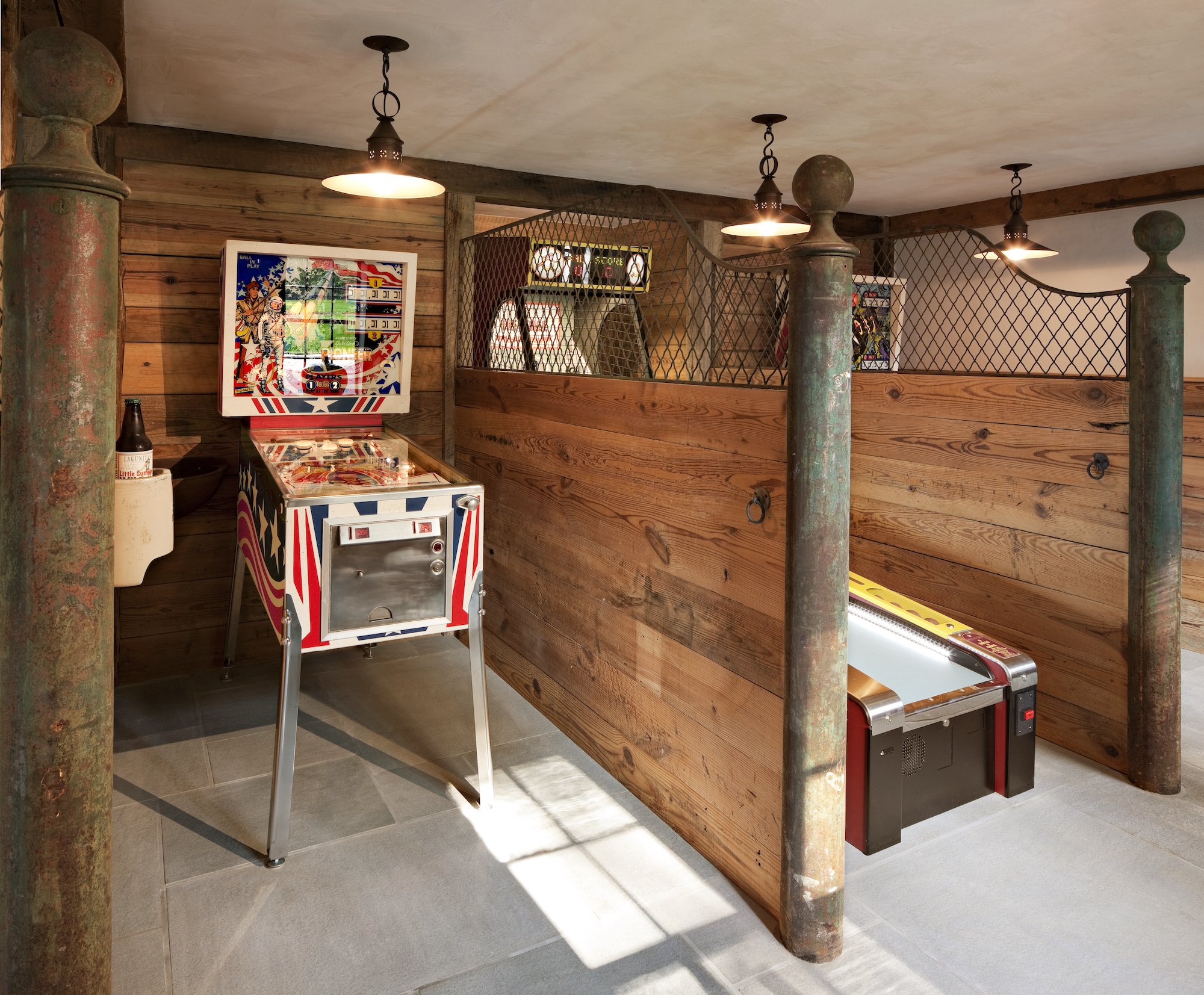
Vintage pinball machines have replaced horses in these original stalls.
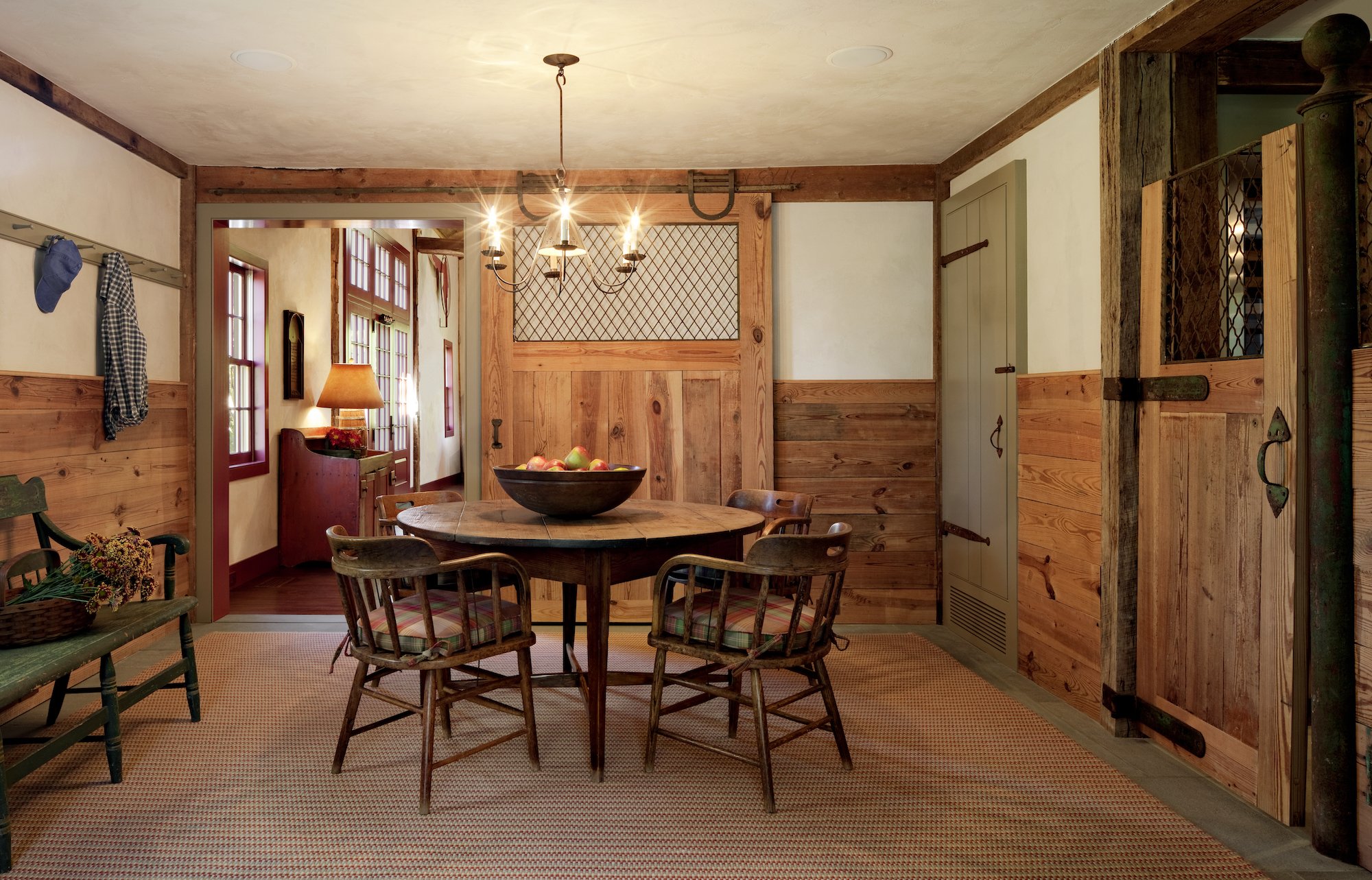
A circular table provides a great spot for family games. Barn doors have been created from salvaged iron grilles and pine sheathing.
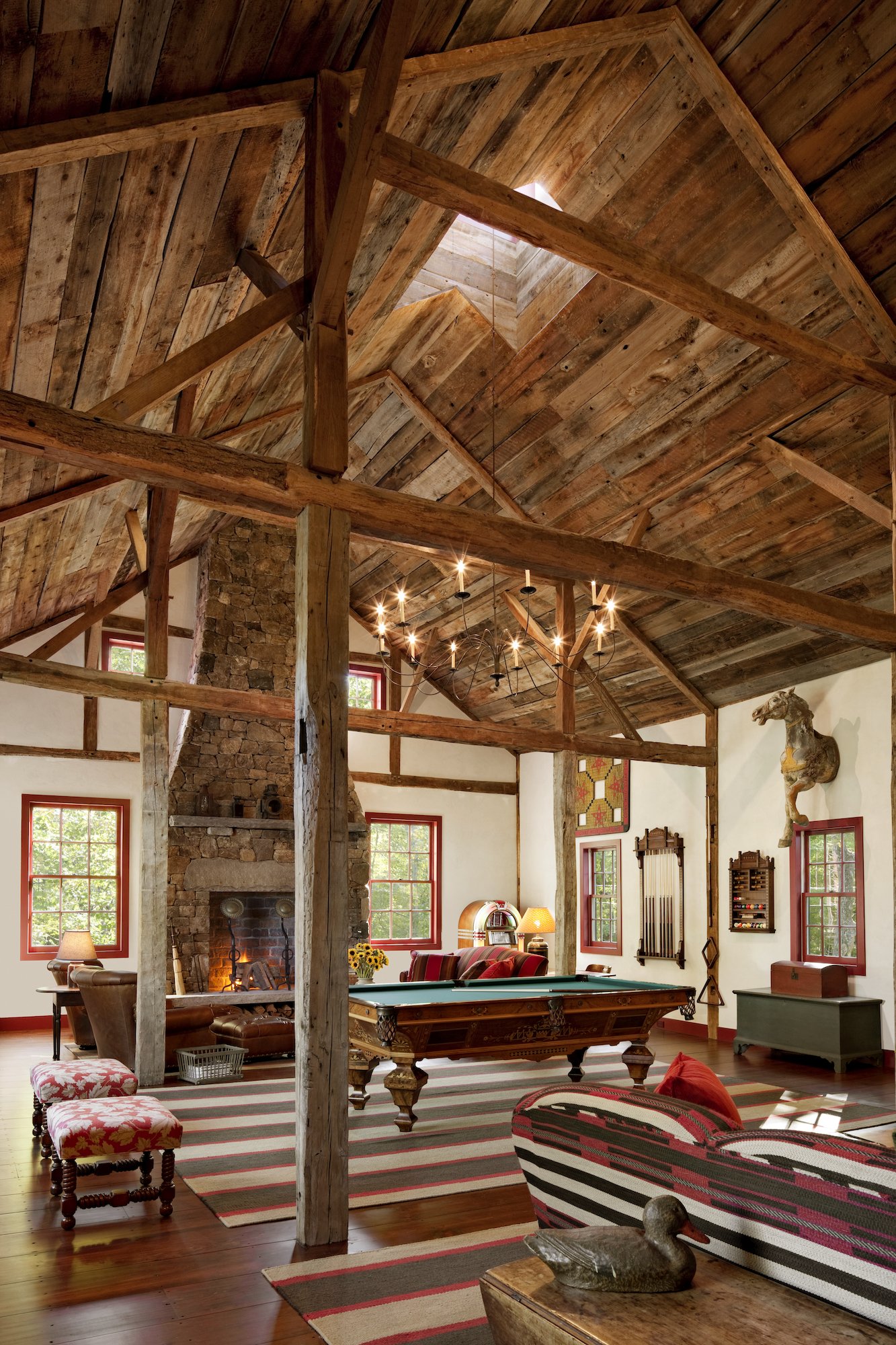
The new cupola washes the Great Room billiards table in natural light.

Furnishings feature bold patterns and colors.
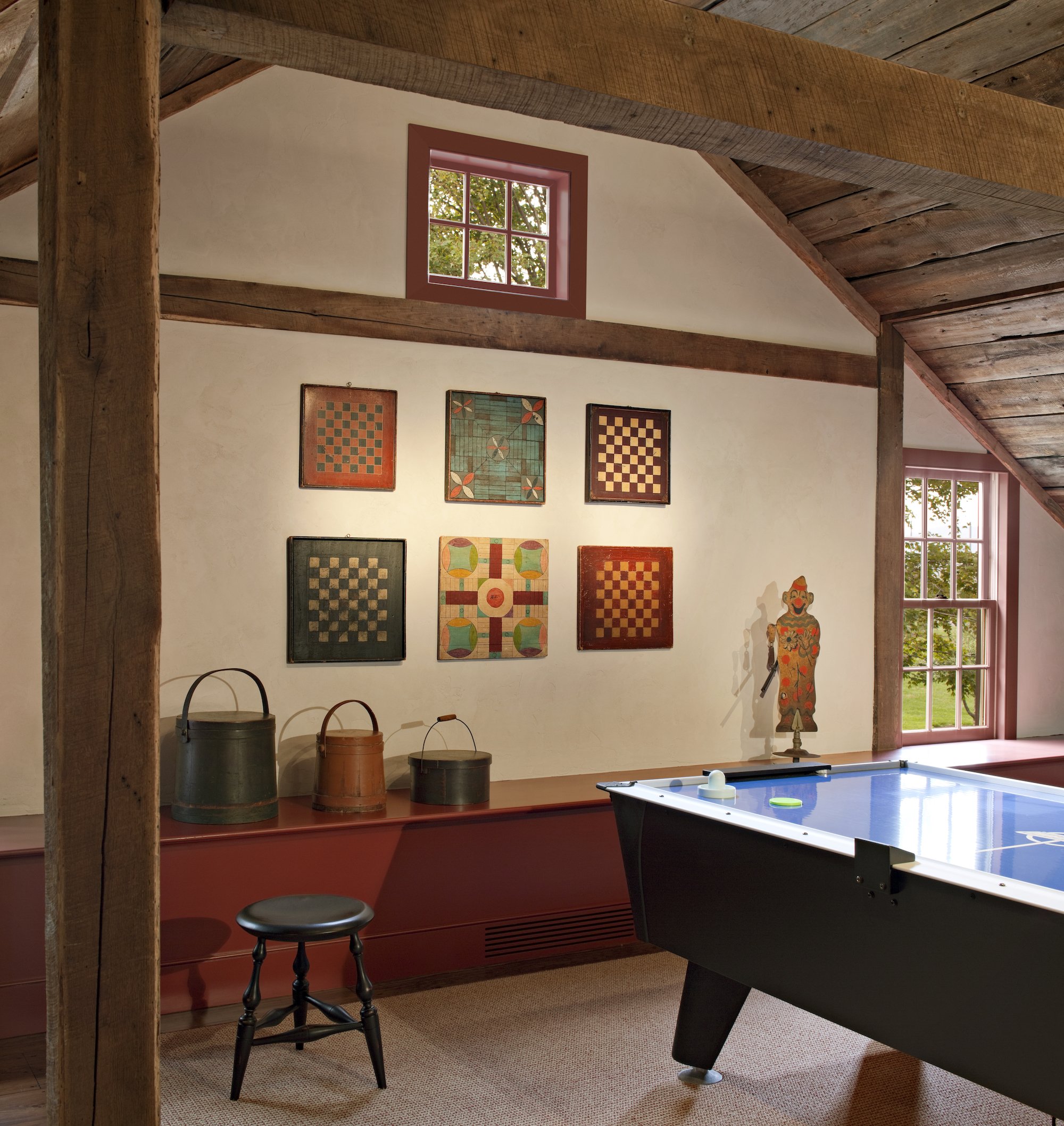
The hayloft now serves as a video arcade. This wall showcases a collection of antique game boards.
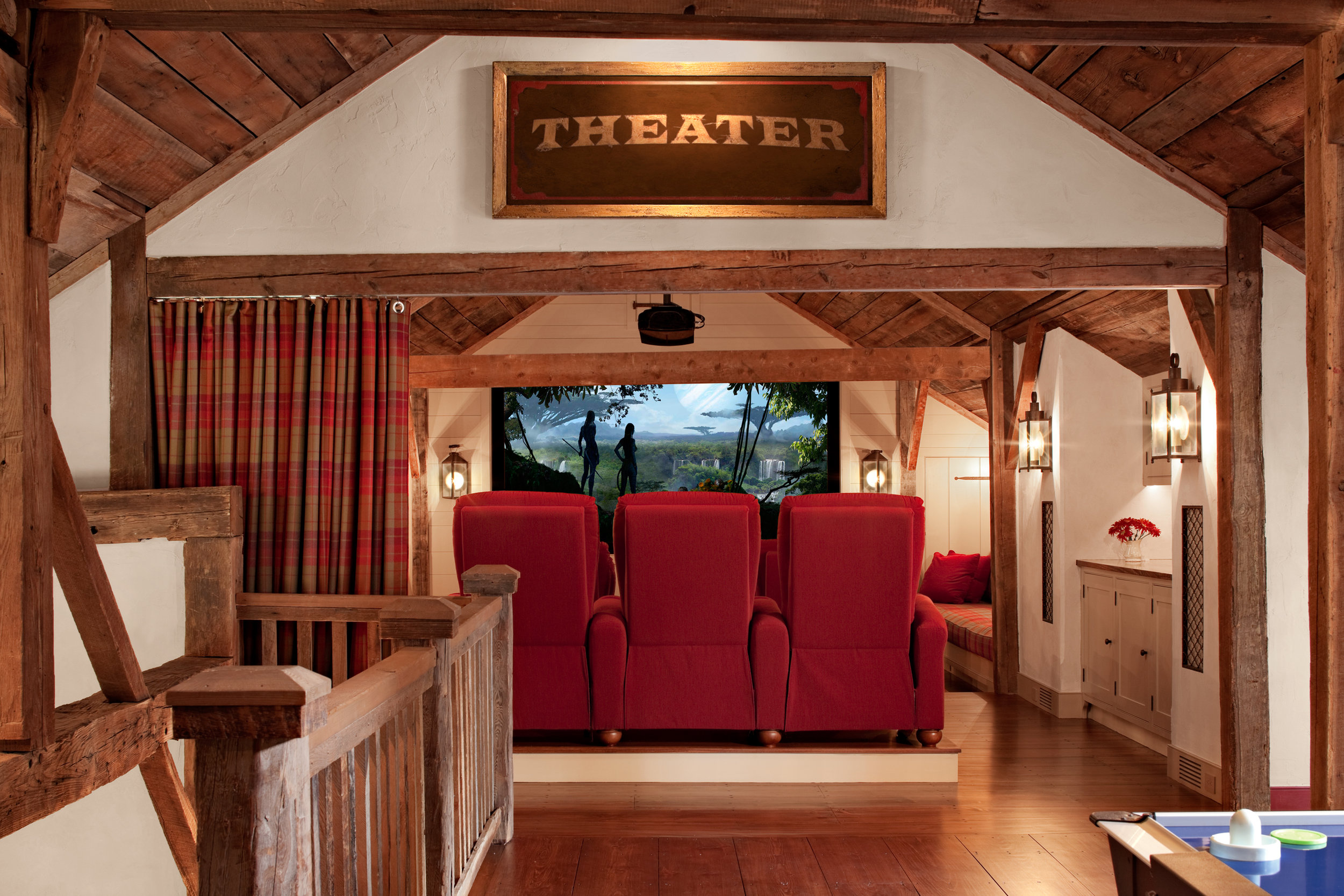
A heavy wool plaid drape separates the video arcade from the theater.

The theater has several seating options, including cozy custom banquettes.

Elevation of the 18th century barn, repurposed as a family entertainment center.













