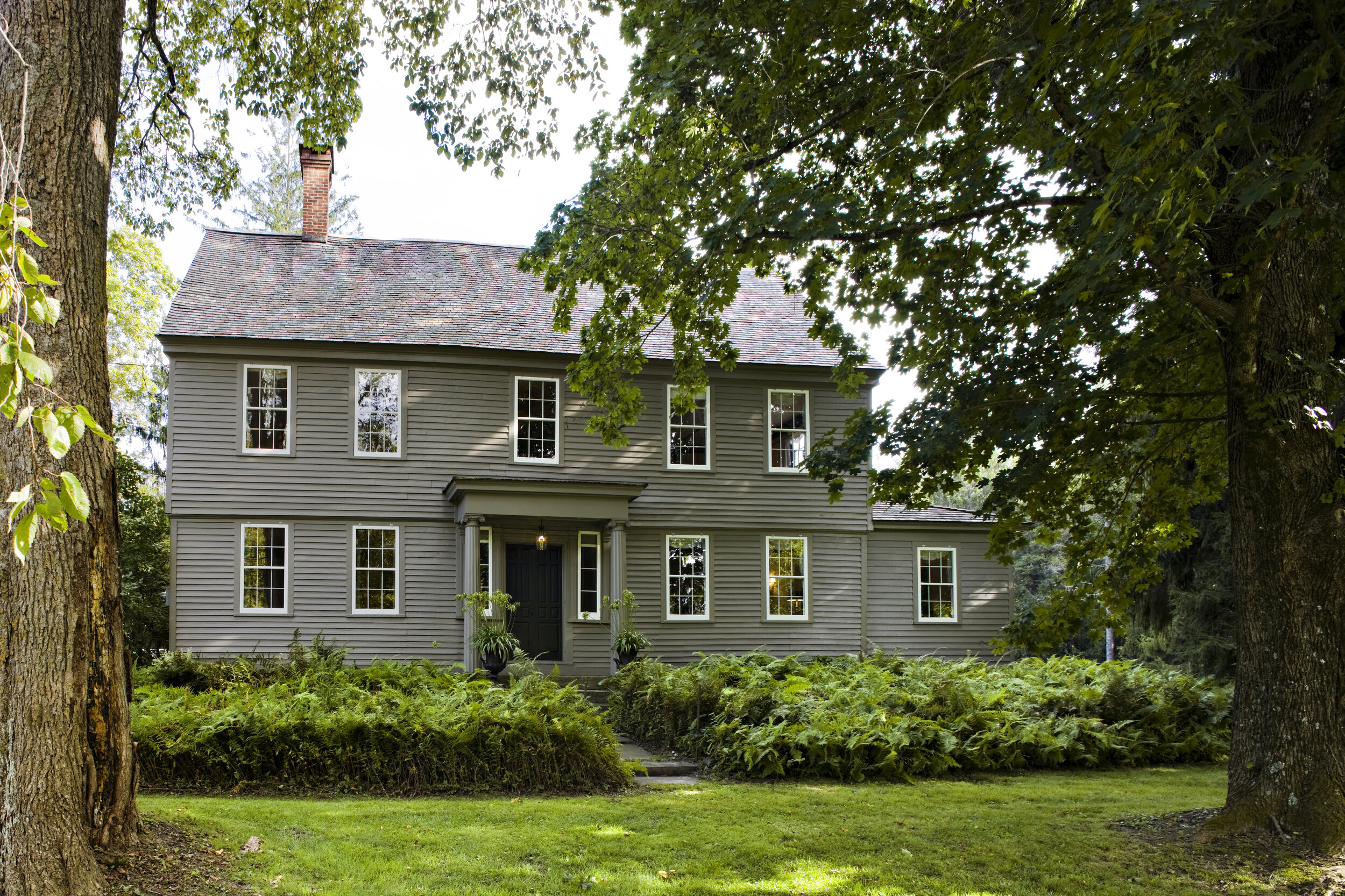
The restored entrance facade features a neoclassical portico with fluted ionic columns.
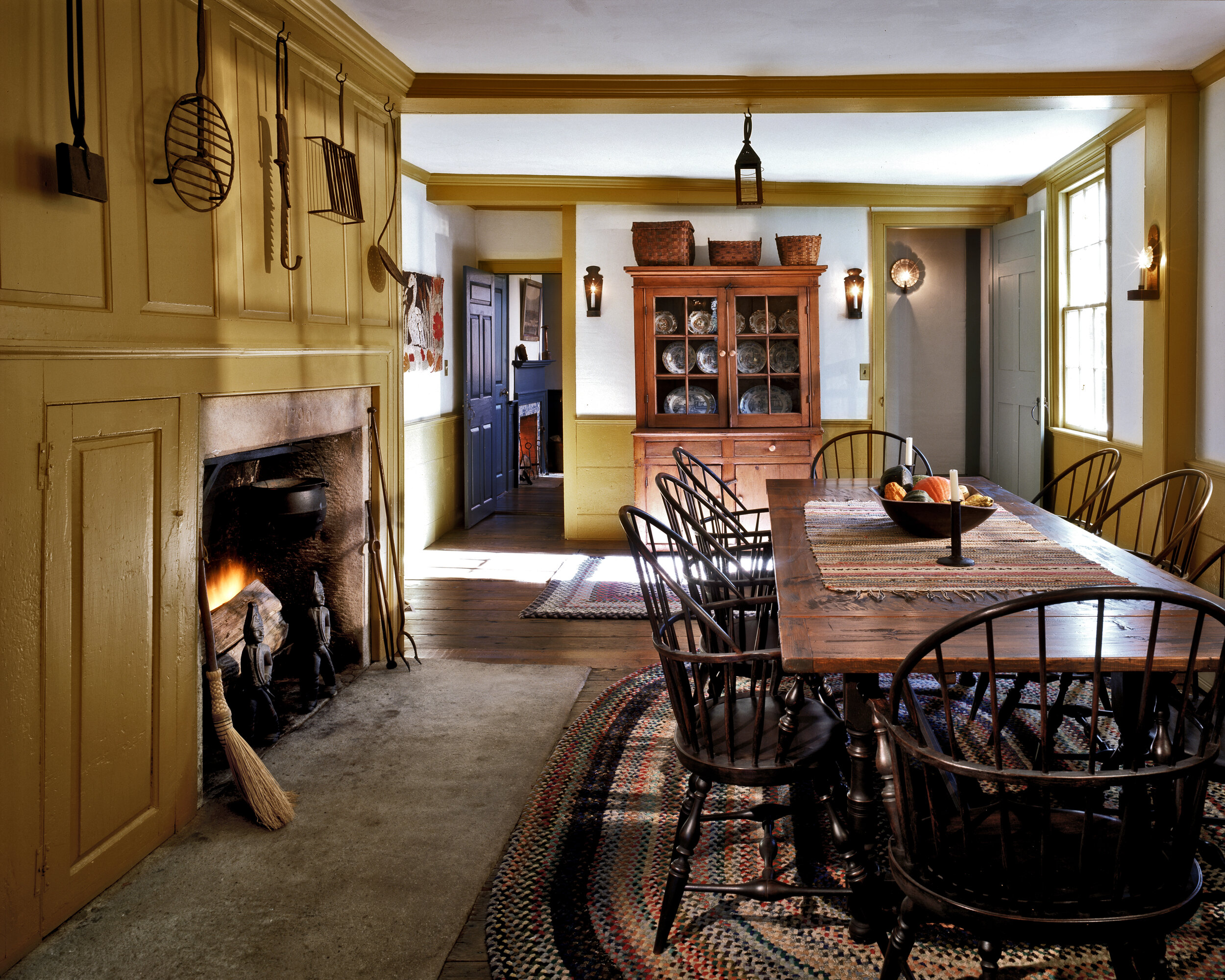
The home's original kitchen, or "Keeping Room", features a massive cooking fireplace and beehive oven.
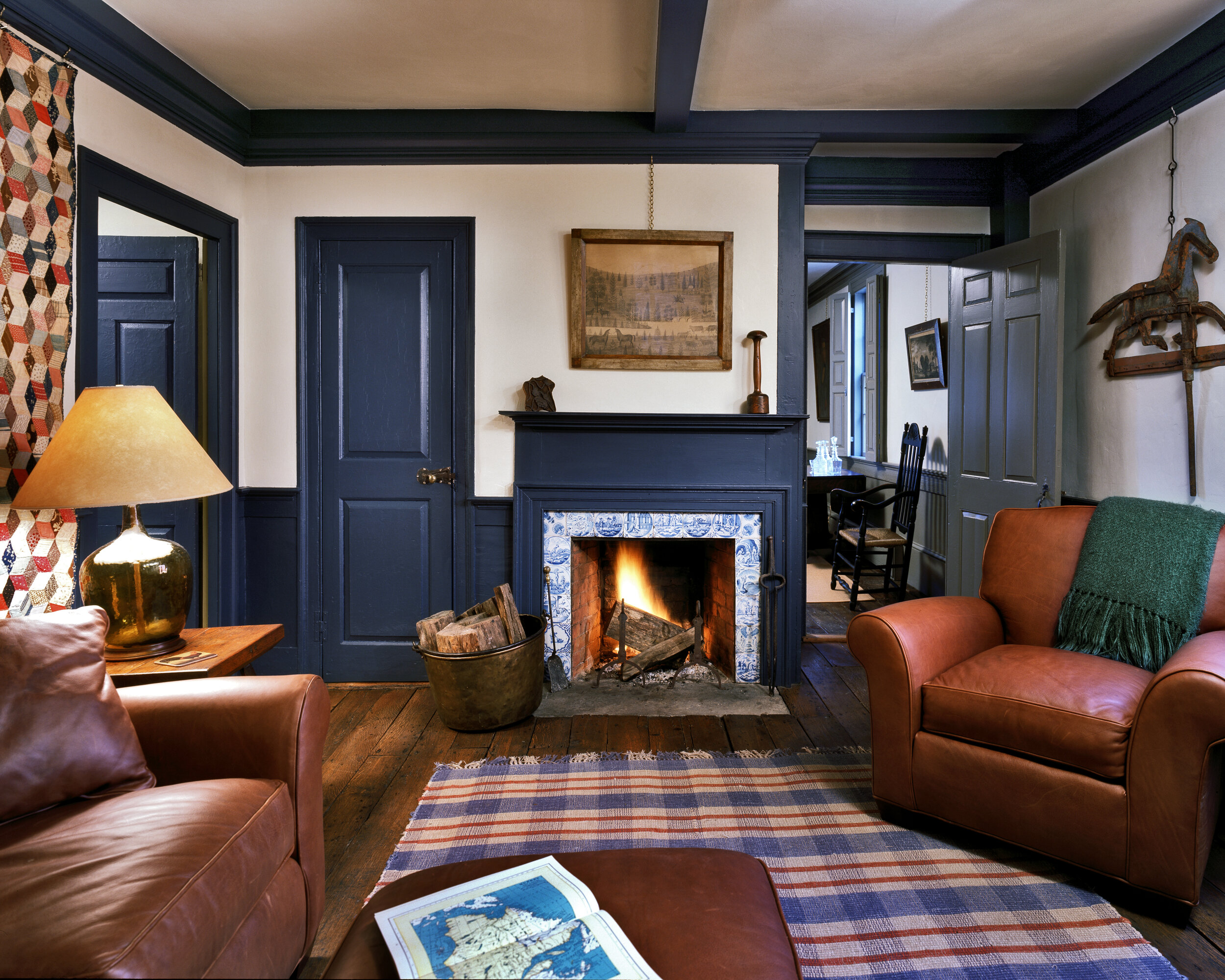
The colors of the Family Room are inspired by the antique Delft tiles surrounding the fireplace.
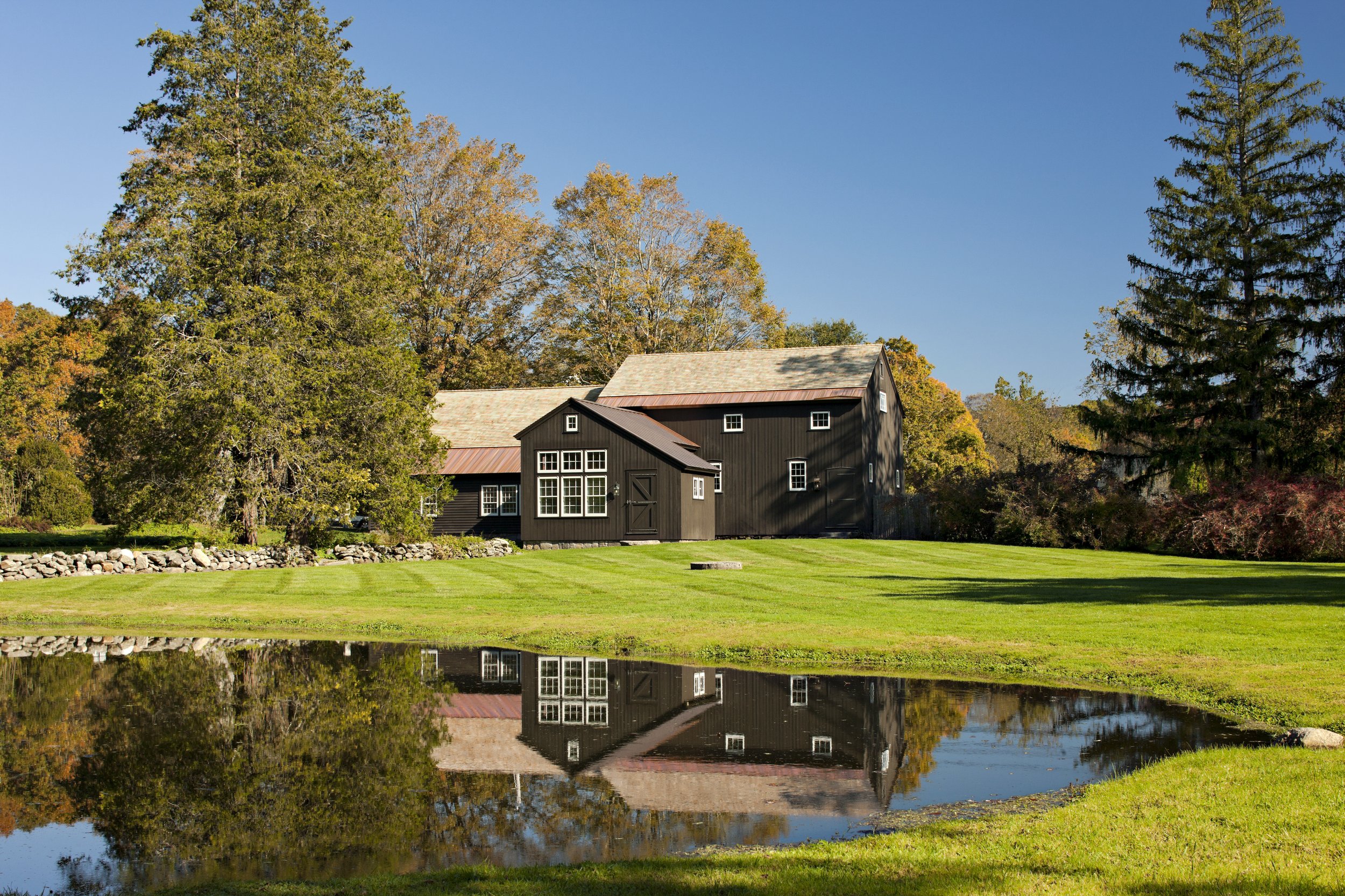
The restored 18th century carriage house overlooks the pond.

The use of copper on the eaves reflects an old New England solution for shedding snow and ice.

An antiques gallery is created in the first floor of the carriage house.
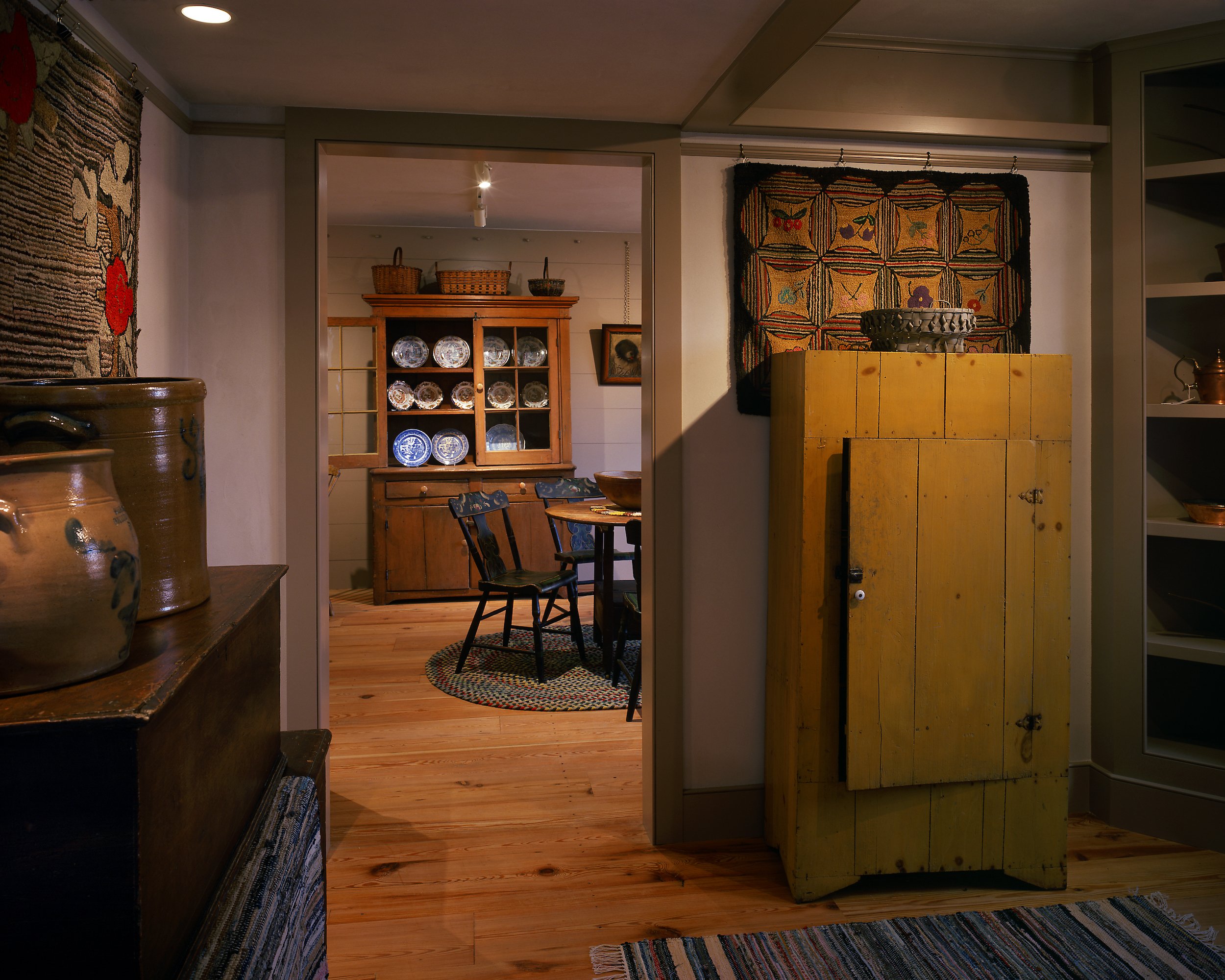
Reclaimed Heart Pine flooring complements the antique furnishings.

The rustic unpainted plaster walls and ceilings are contrasted by antique timbers.
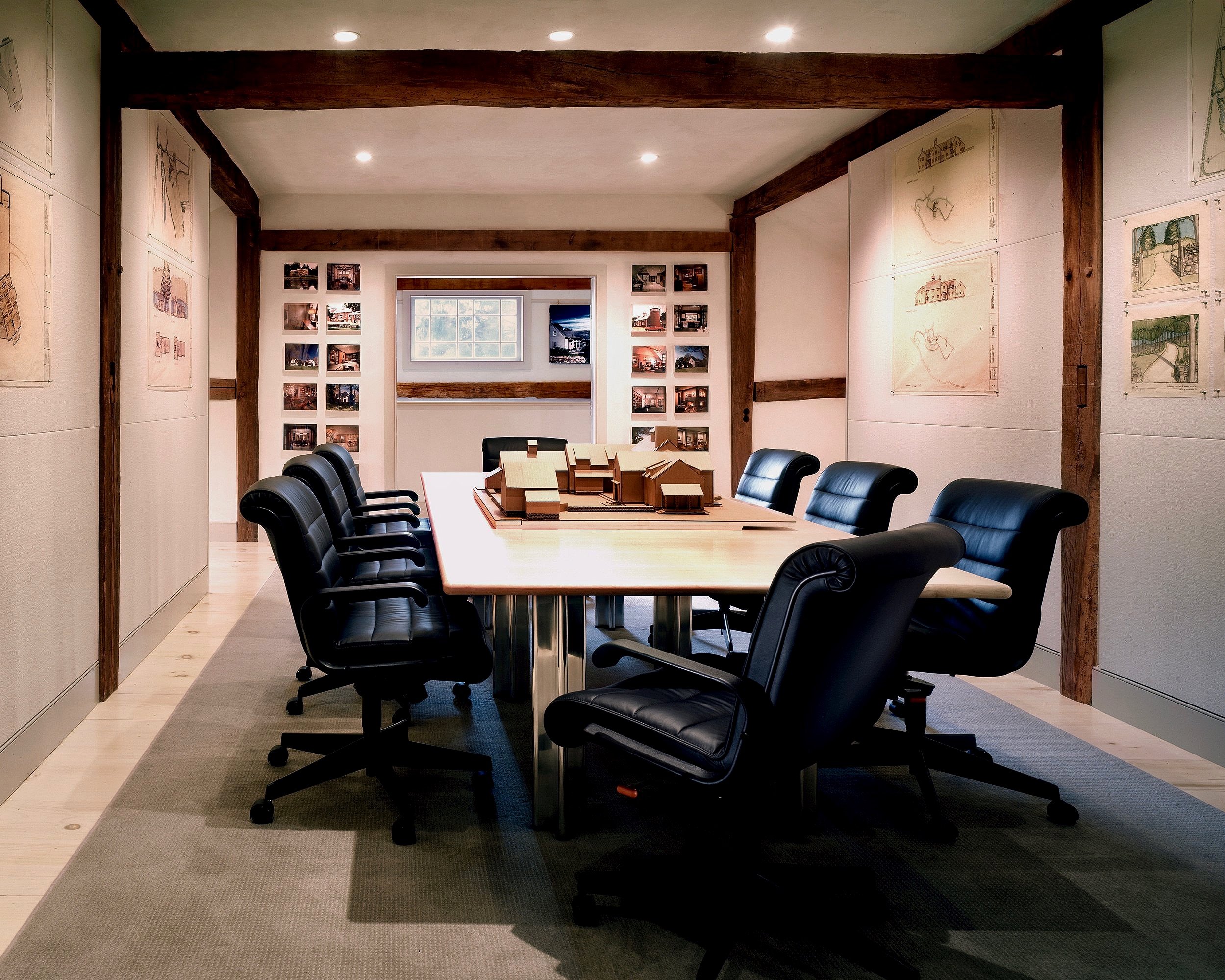
An architectural studio is created in the upper floor of the carriage house.
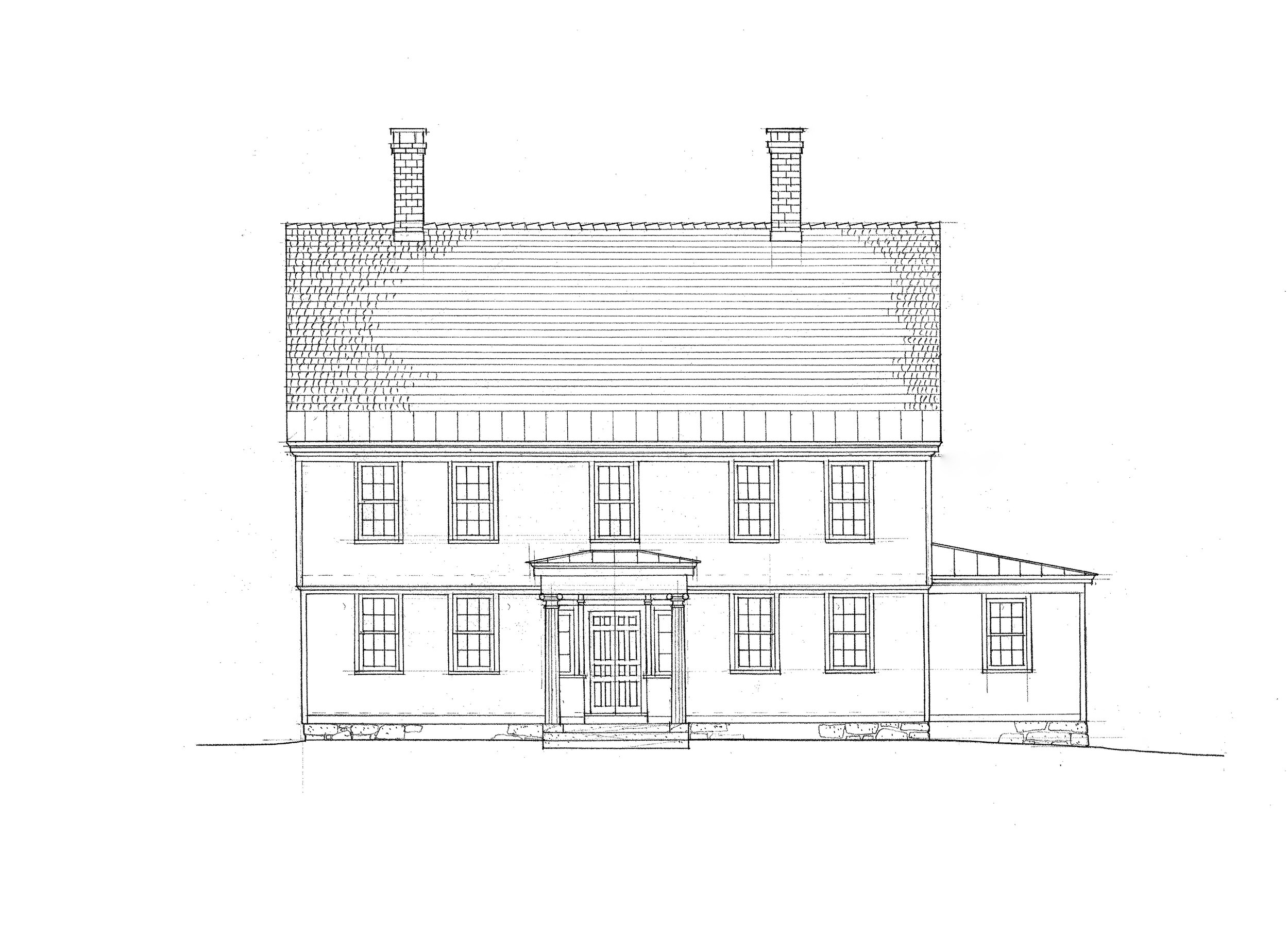
The Georgian facade is distinguished by a Neoclassical portico, added in the early 19th century.










