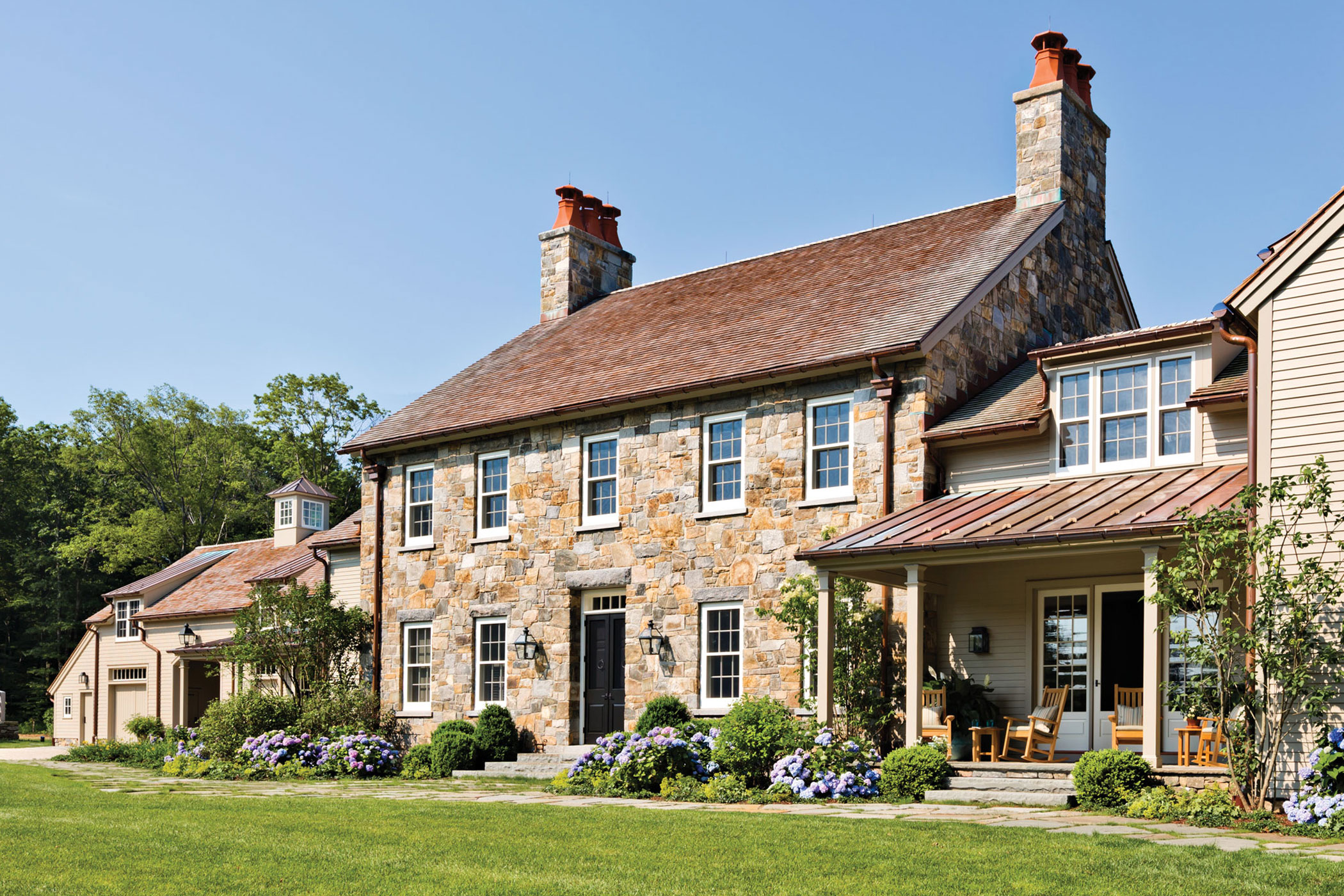
This new Stone Farmhouse is designed to appear as if it evolved over generations.
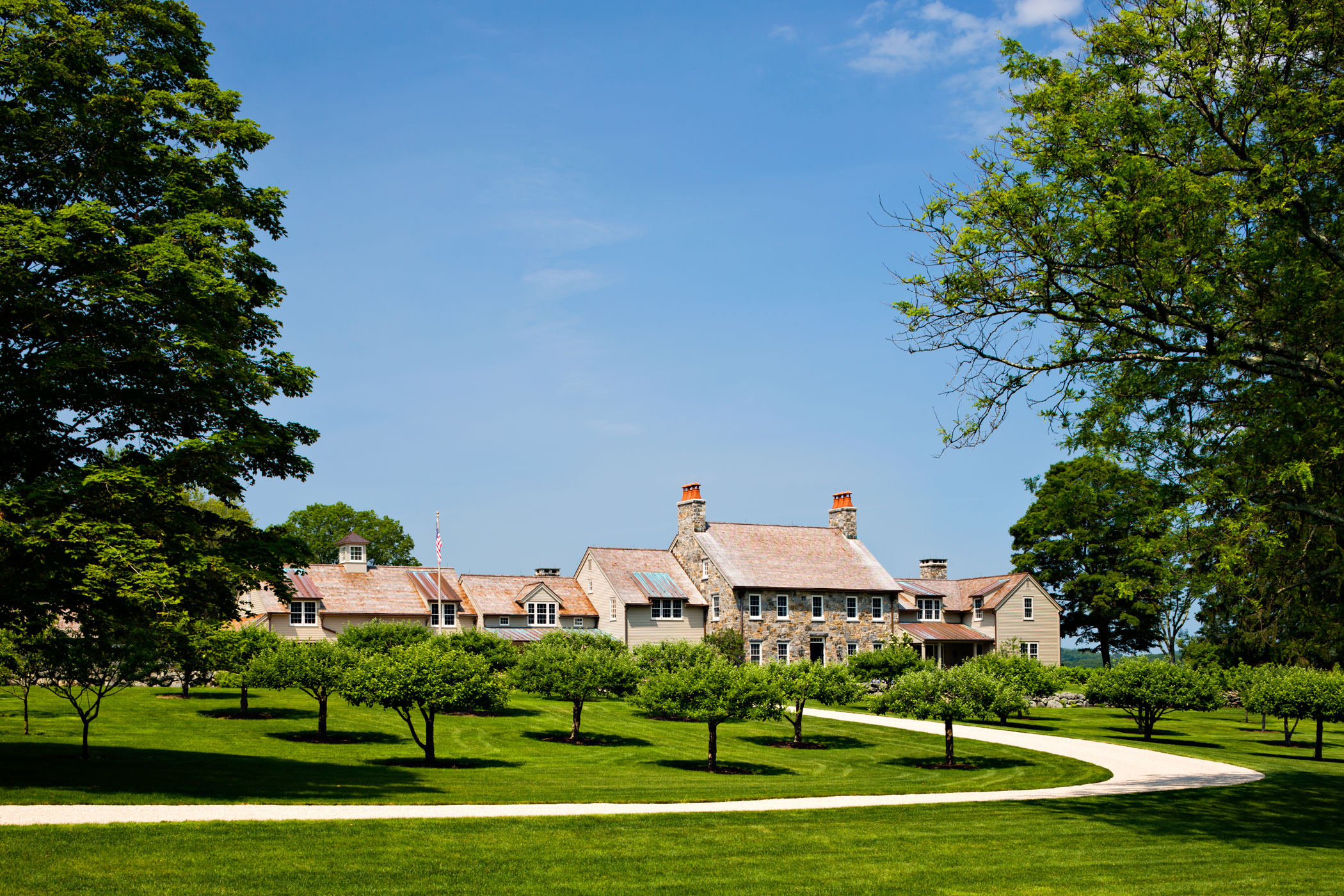
The approach drive winds through an orchard of apple and peach trees.
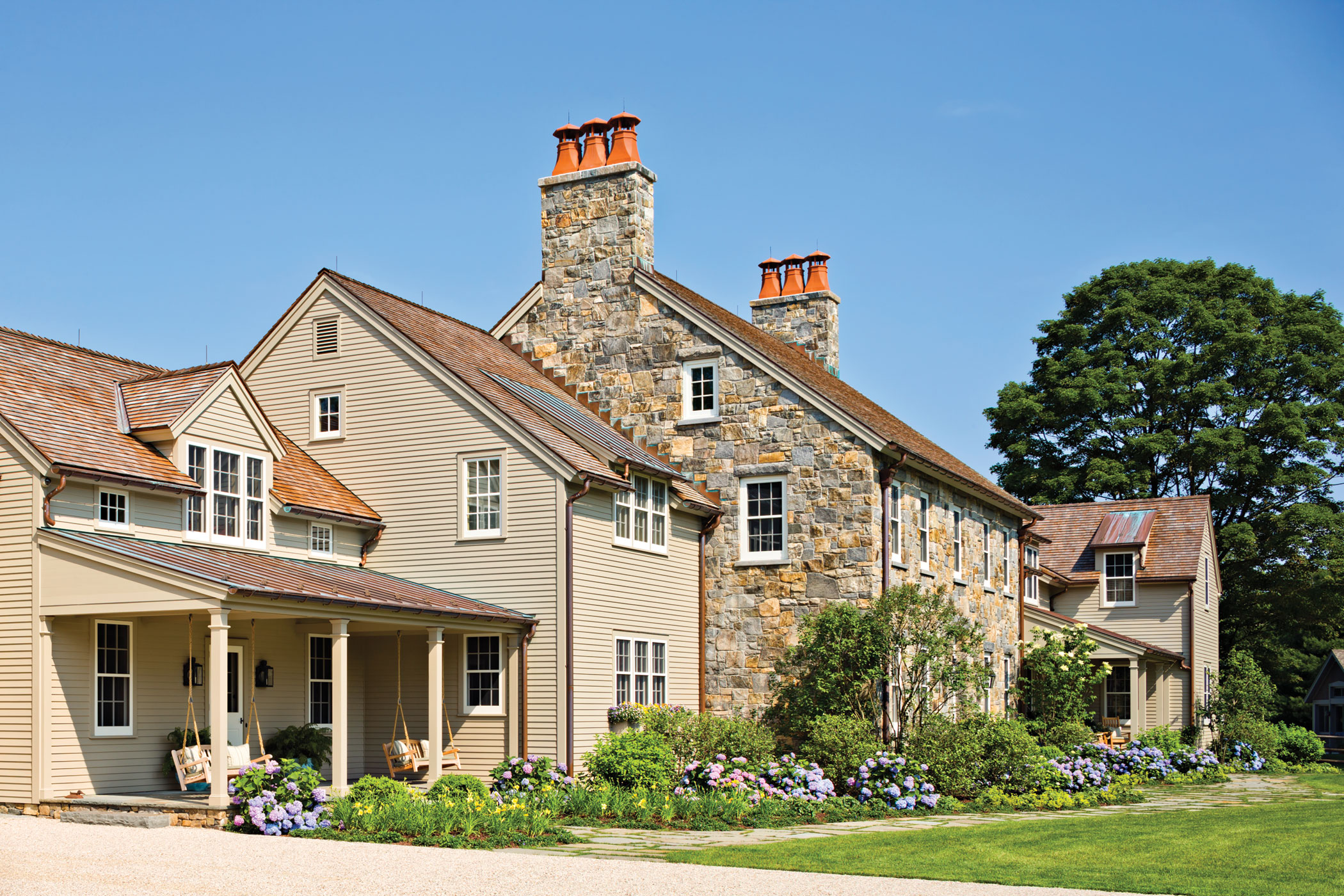
The centerpiece of the house is constructed of locally quarried stone, laid in a traditional manner.
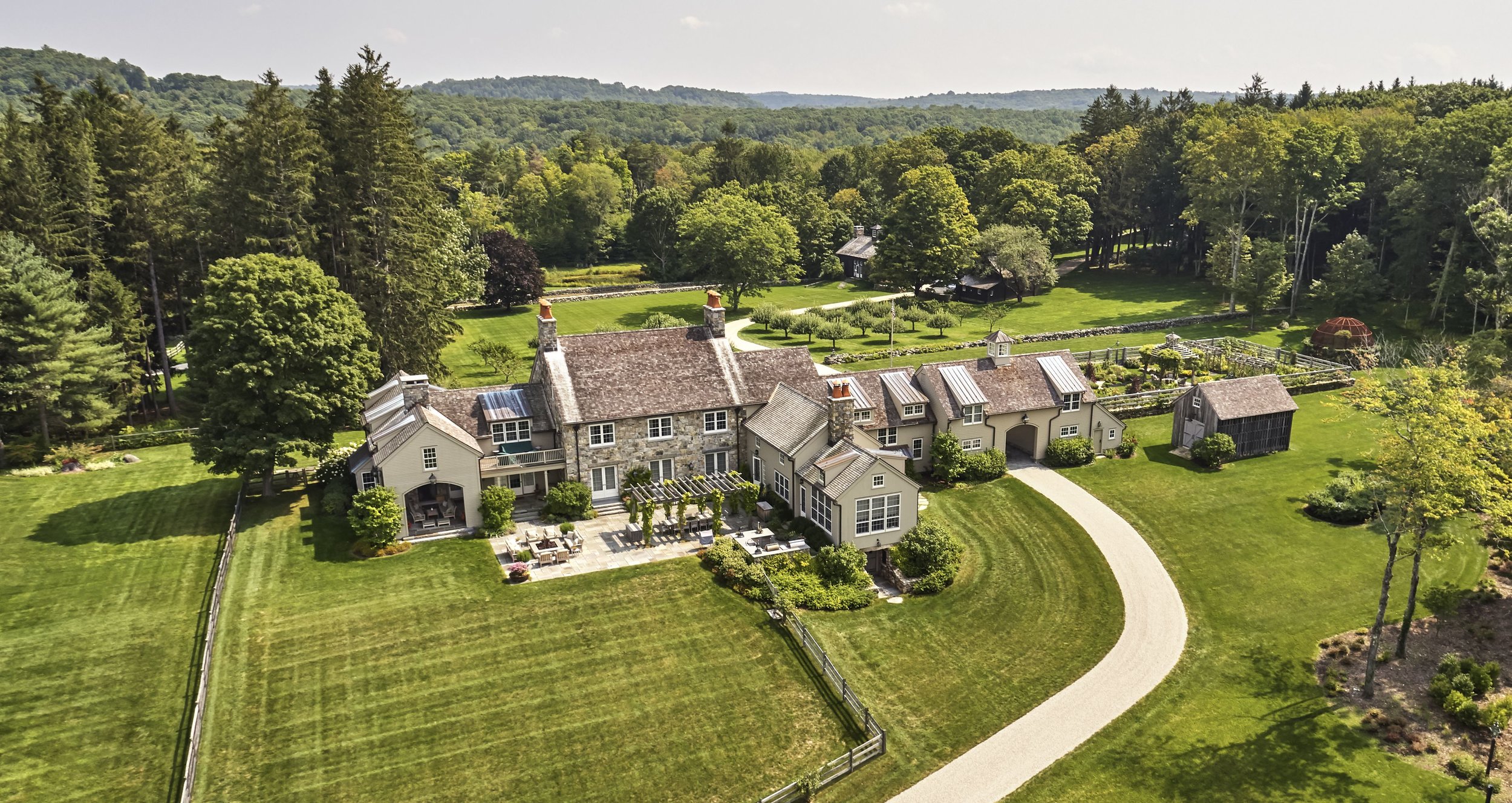
The informal rear of the house is the center of the family's outdoor entertaining.
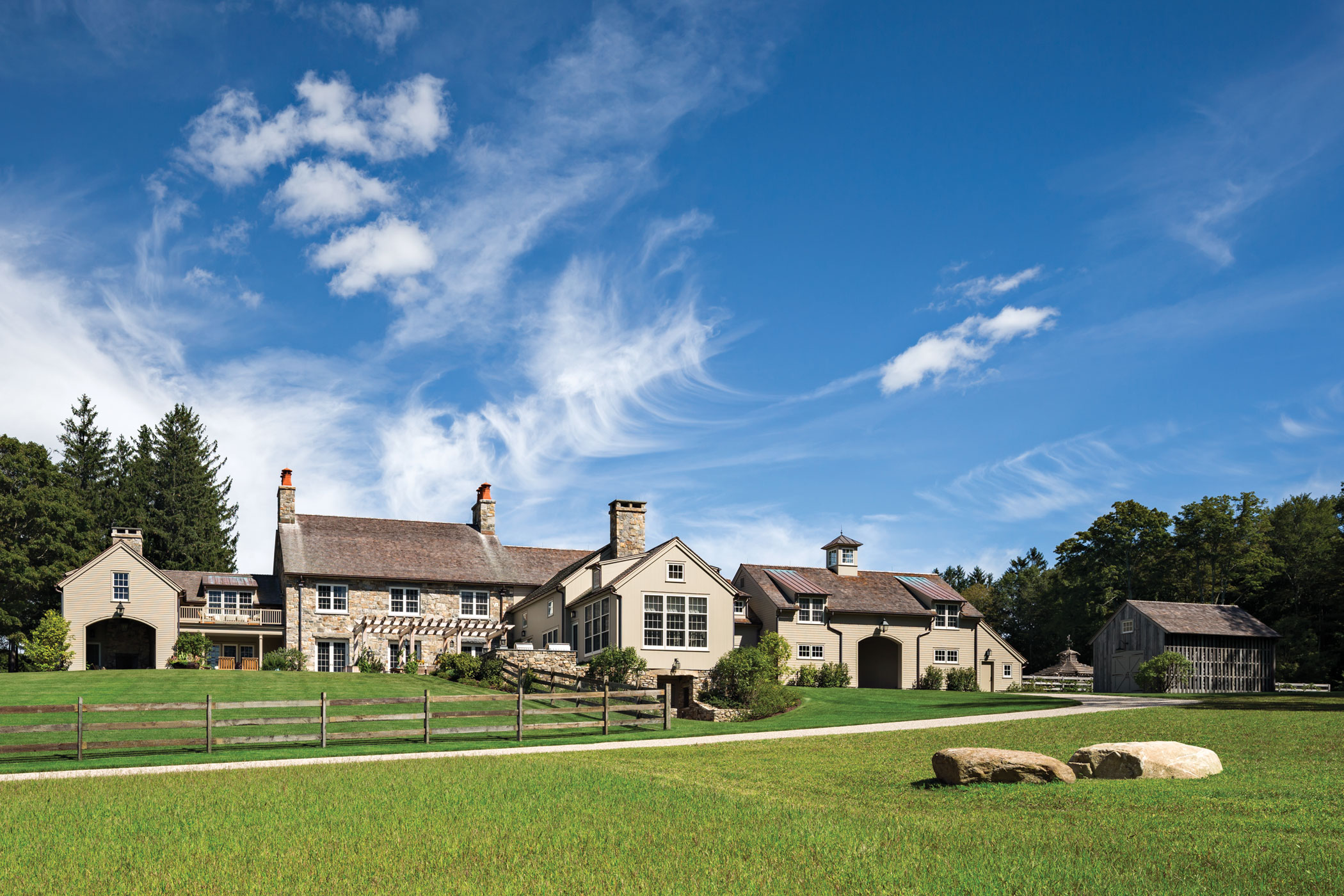
The large windows of the rear of the house capture the distant mountain views.
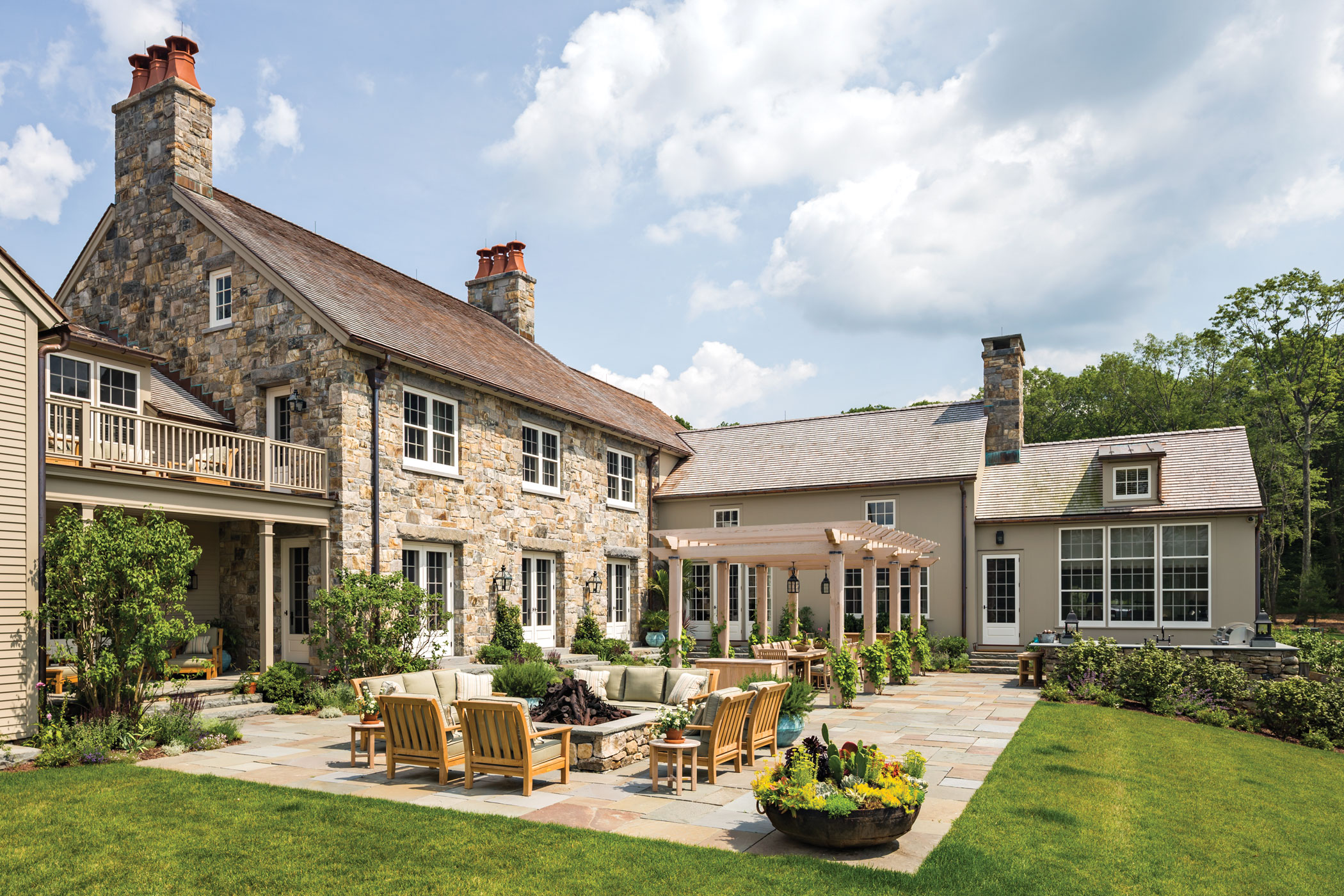
The rear terrace is the focus of the family's outdoor living and includes a pergola, outdoor kitchen and fire pit.
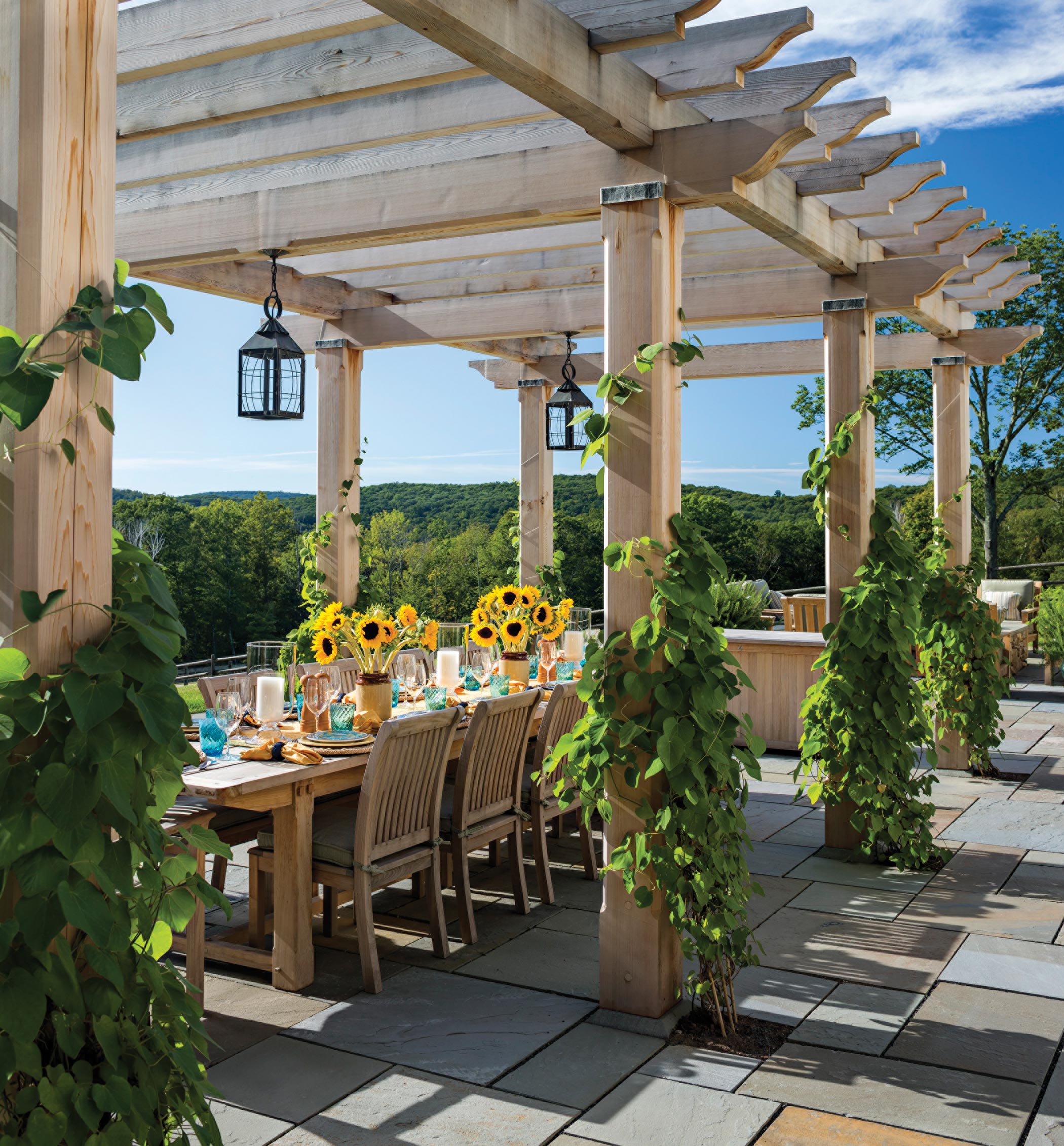
Carved in cedar, a pergola provides a shady spot for outdoor dining.
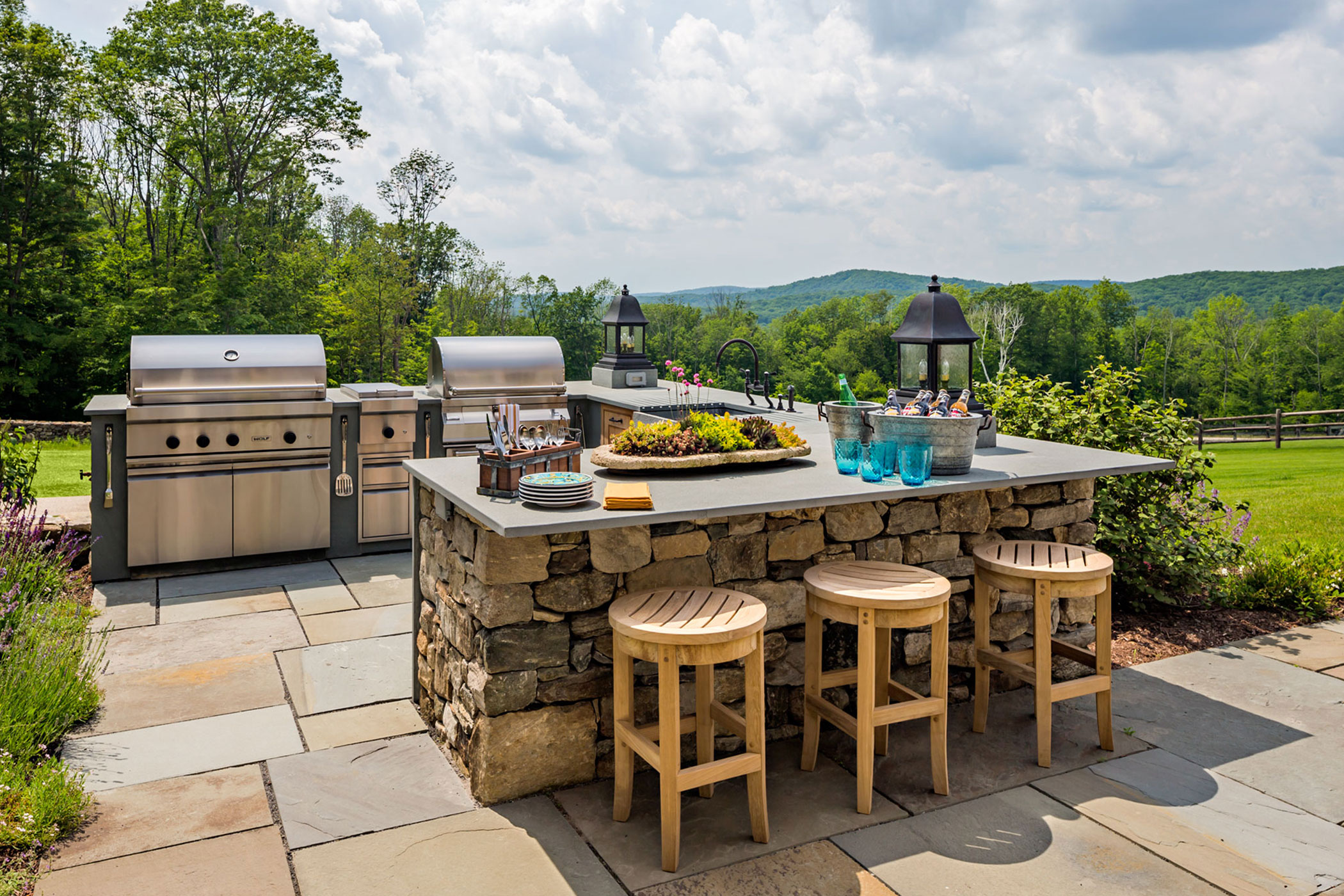
The outdoor kitchen features fieldstone walls with bluestone counters and copper lanterns.
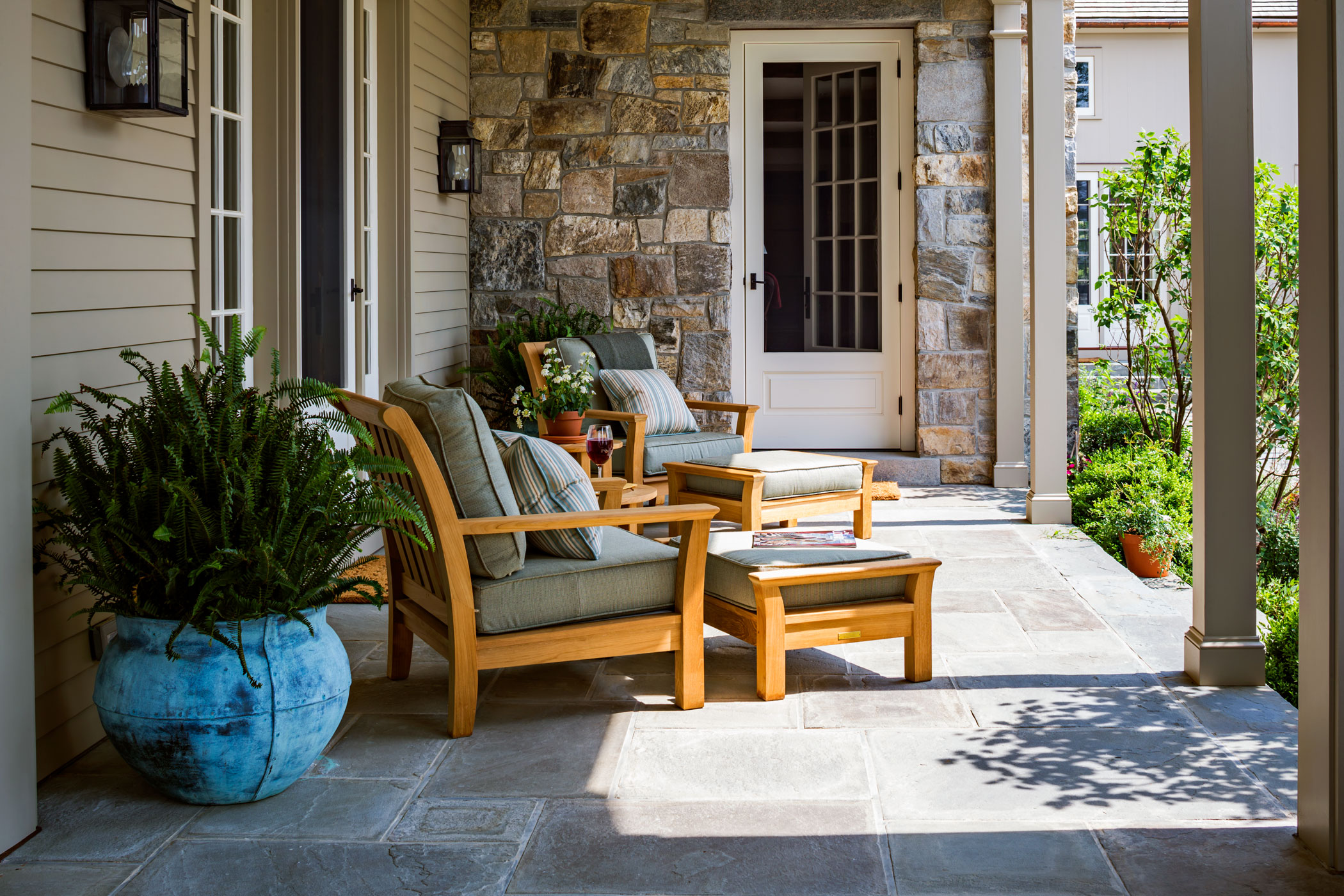
The covered porch outside the study is furnished with comfortable teak lounge chairs and ottomans.
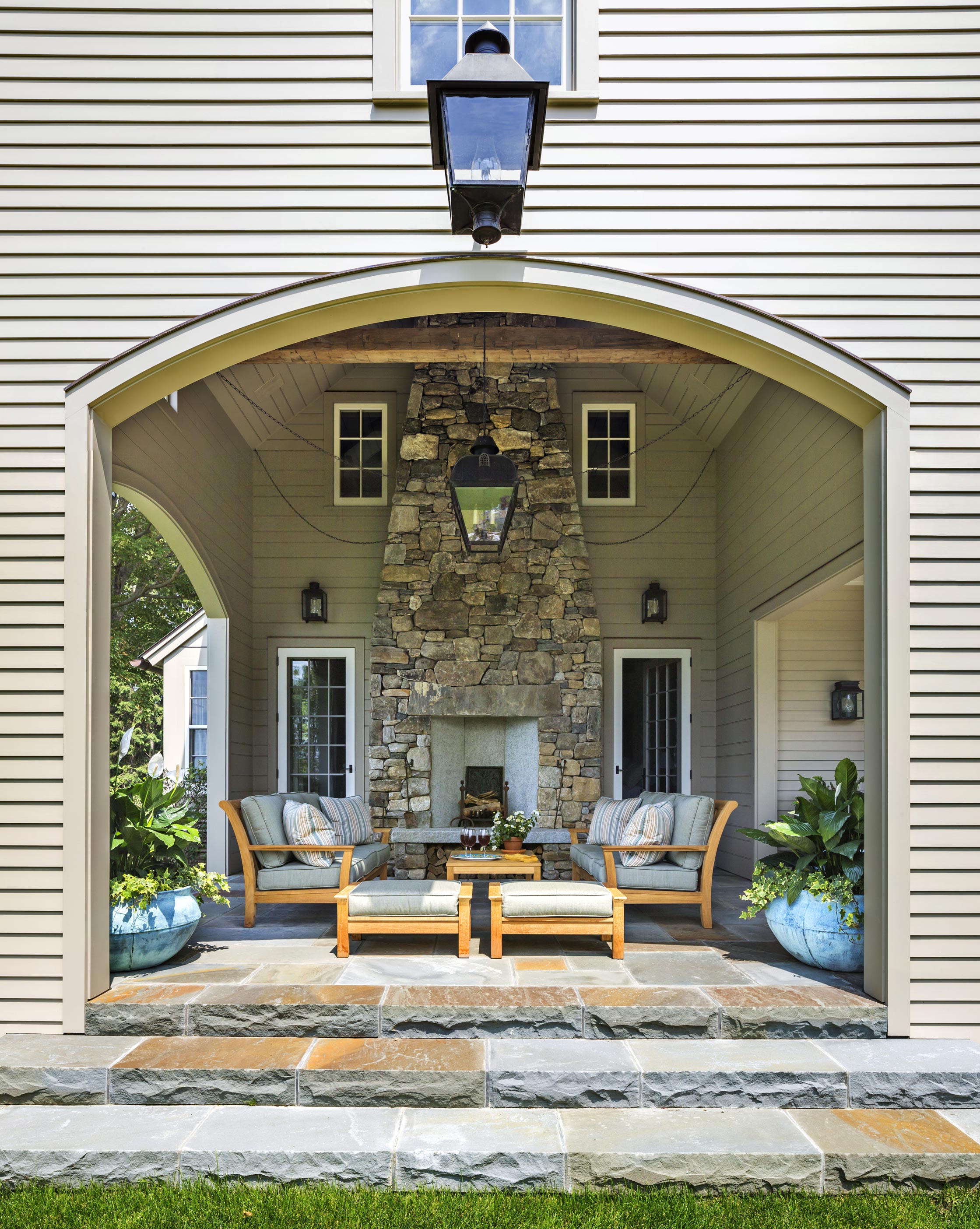
The massive fieldstone fireplace allows the covered porch to be used year-round.
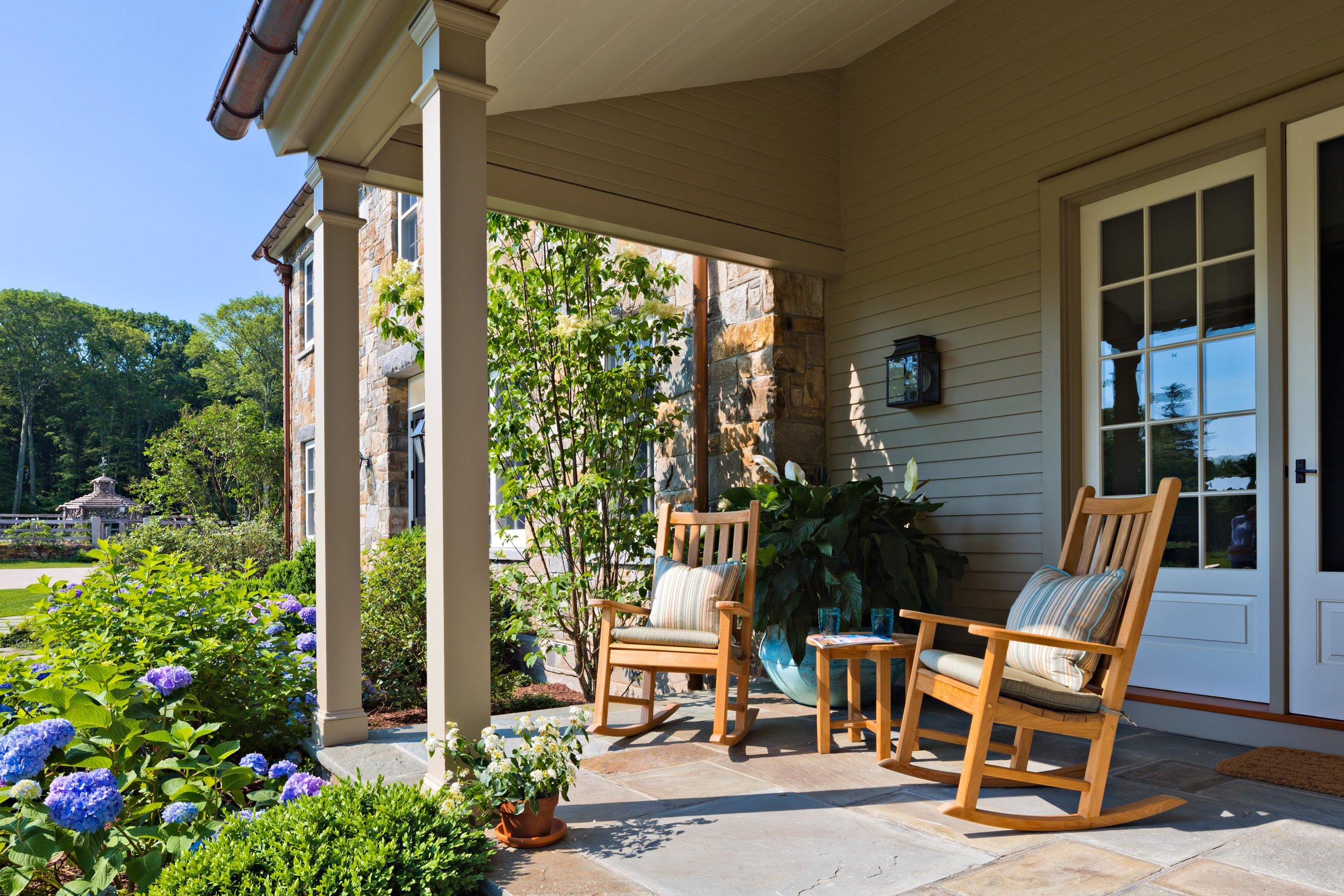
Teak rockers provide a welcome resting spot.
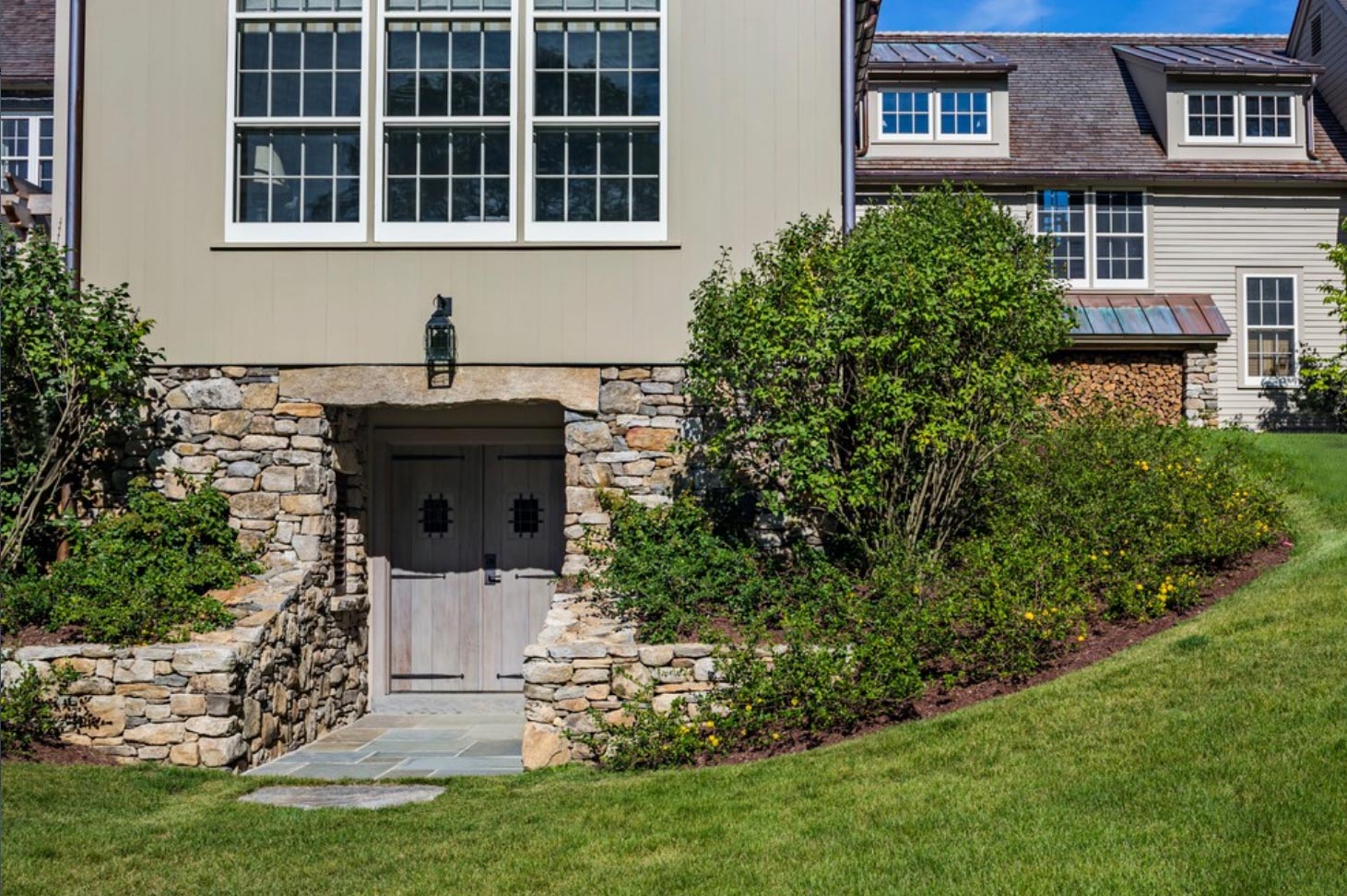
Primitive batten doors and a fieldstone surround distinguish the entrance to the lower level.
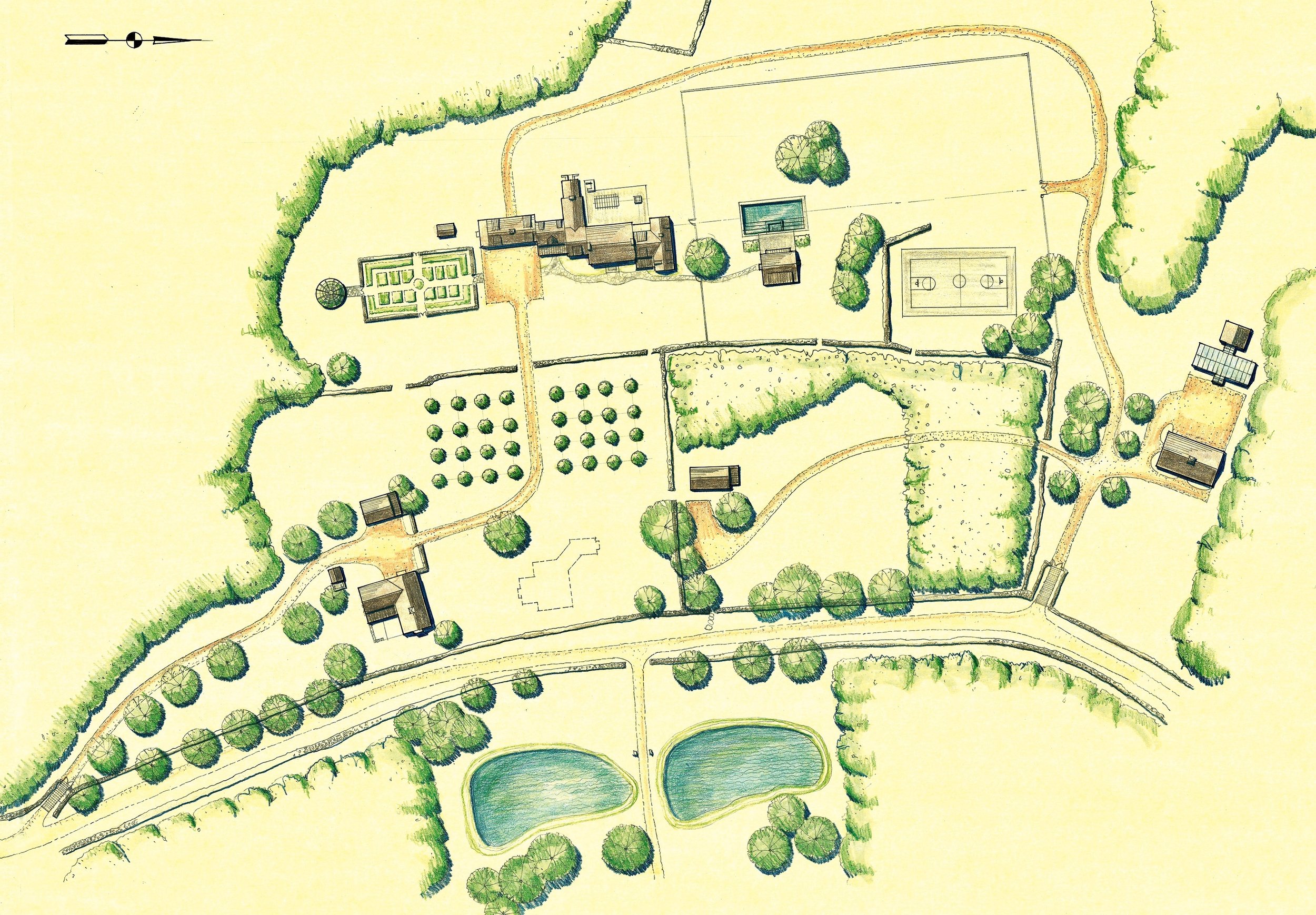
A winding gravel drive links the farm’s many buildings and landscape features.
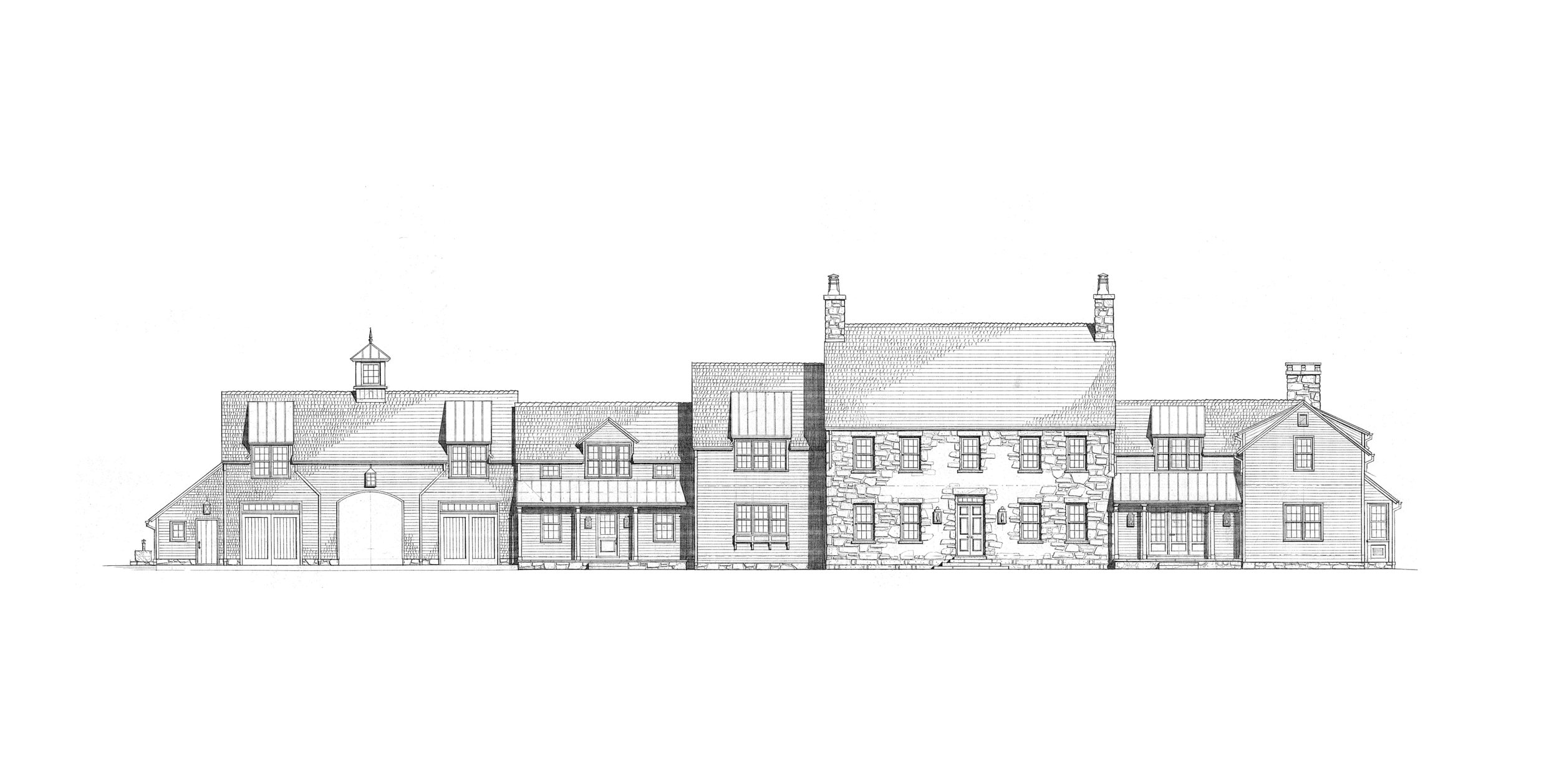
The varied rooflines and rambling wings suggest that the house may have evolved over time.
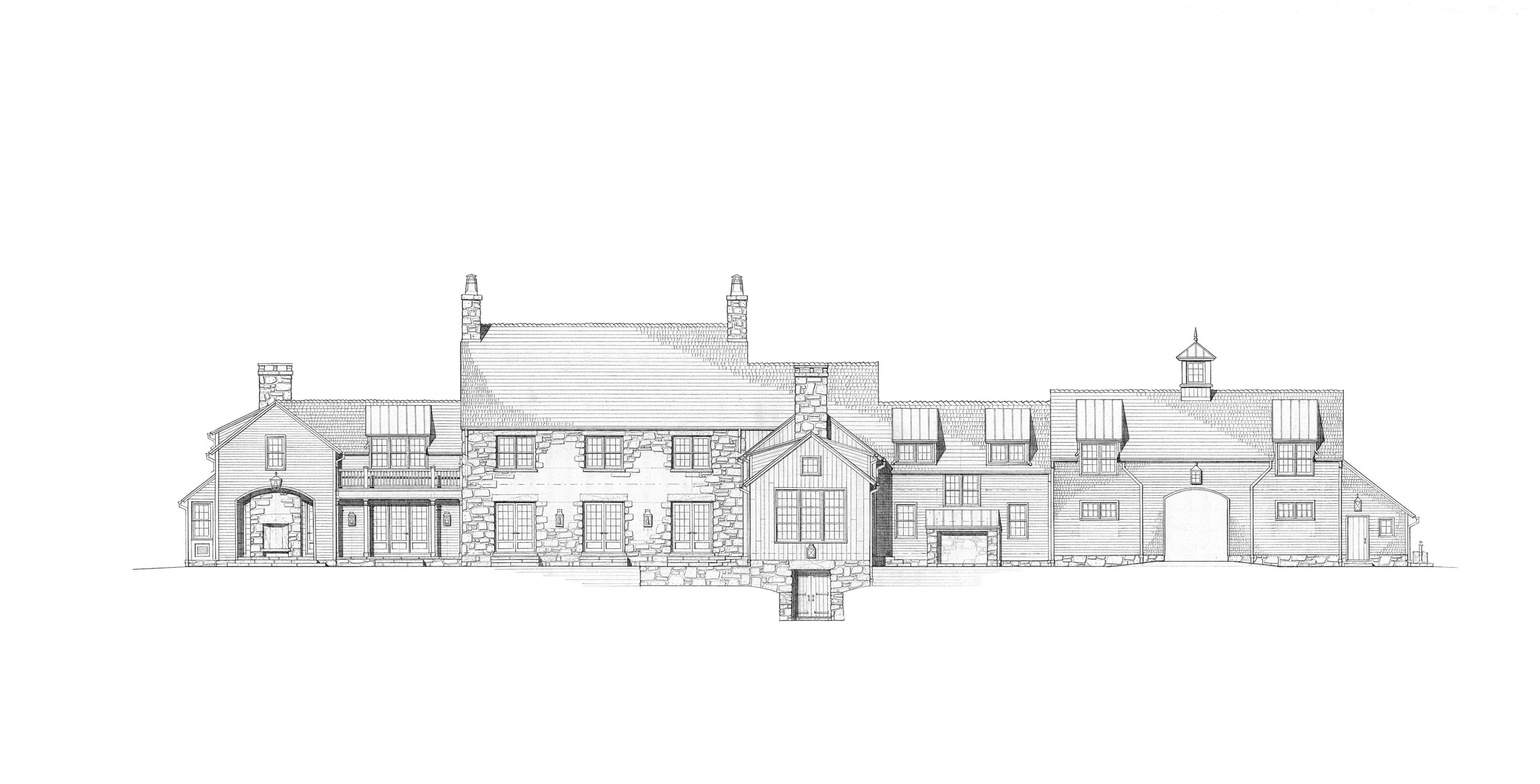
The rear facade is less formal, with large windows capturing distant views.
















