
A pass-through counter serves as a beverage center and provides a visual connection from the Kitchen to the Living Room / Dining Room.
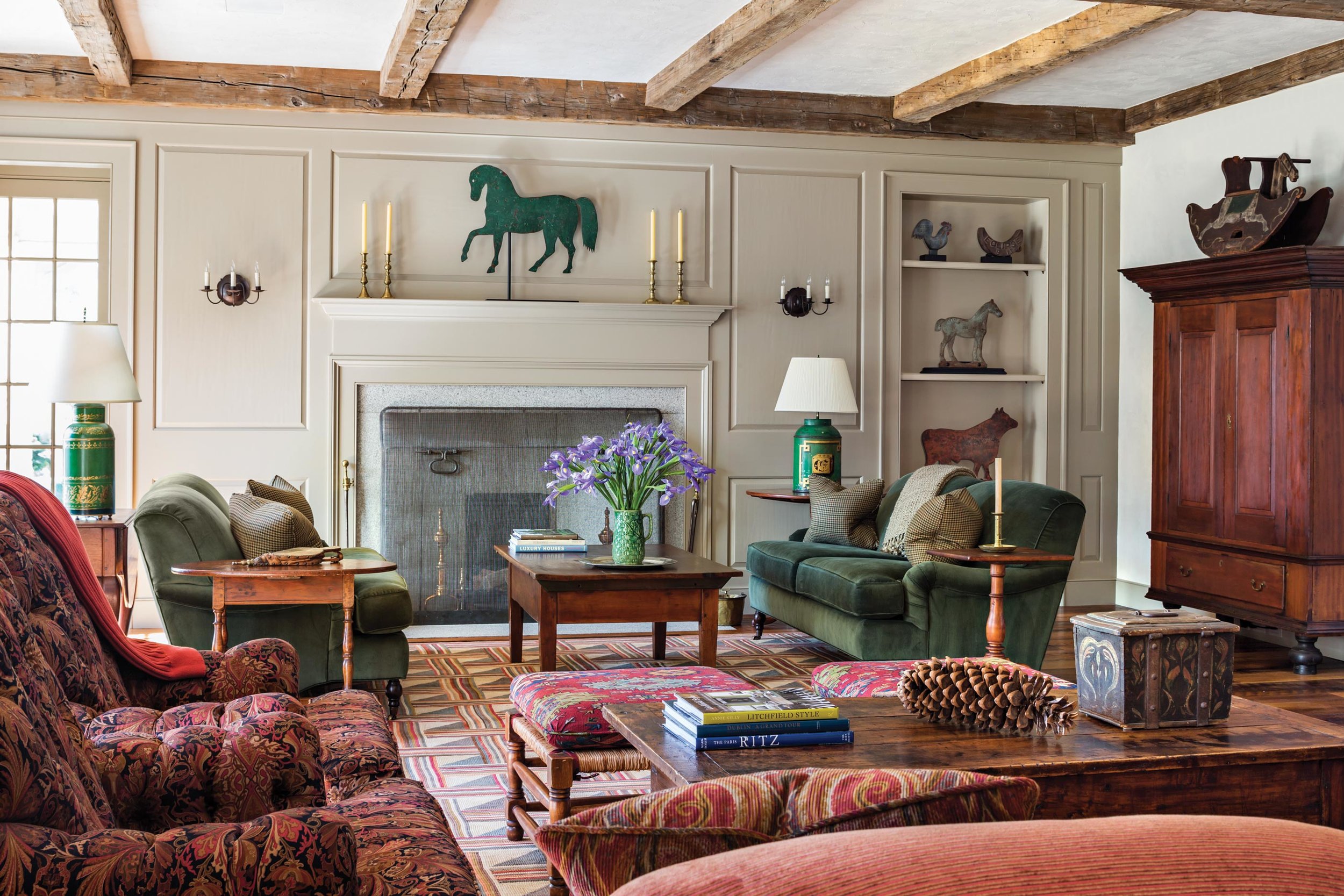
The Living Room is graced by a paneled fireplace wall. On the shelves is a collection of antique windmill weights.
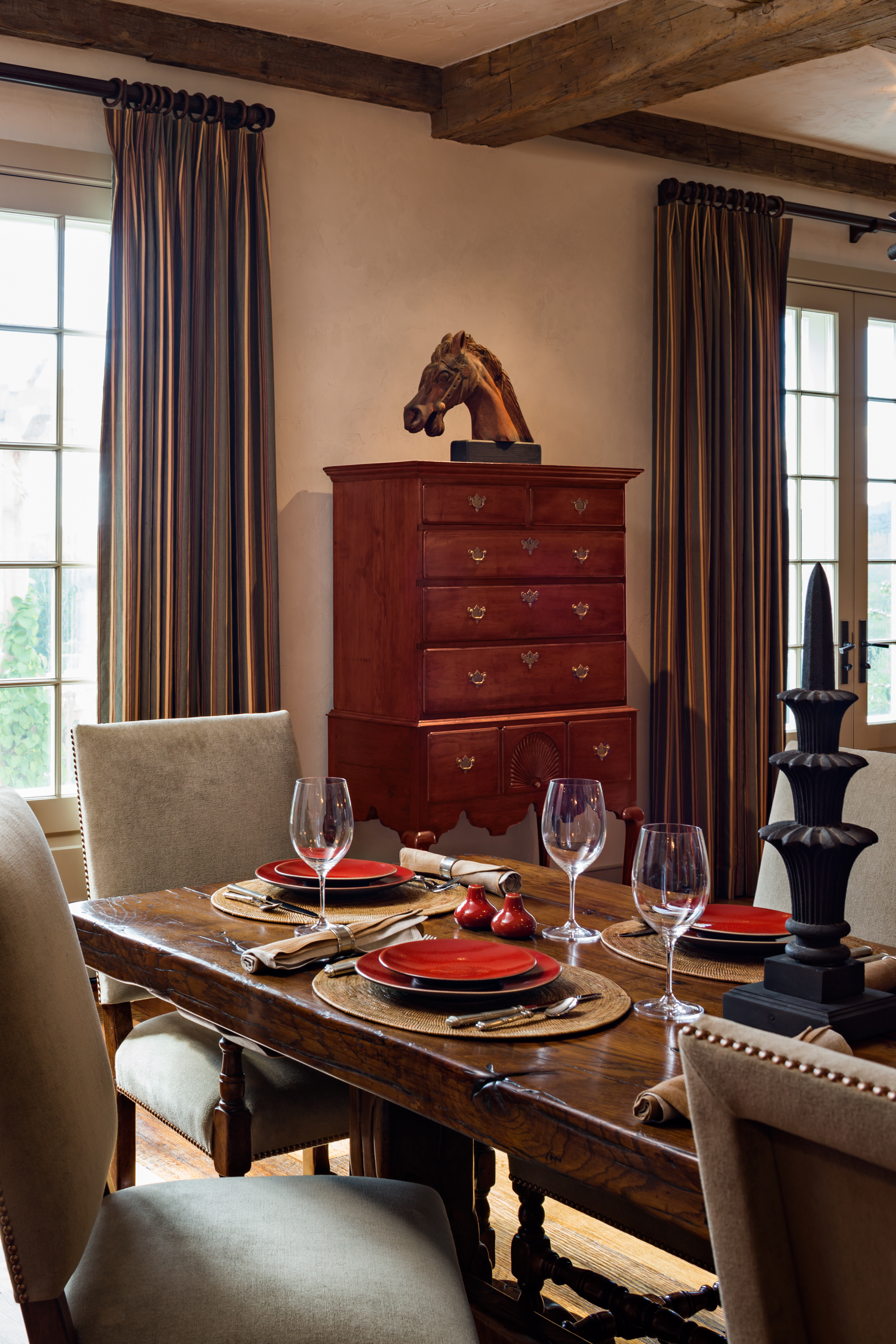
The massive antique oak refectory table was found in England.
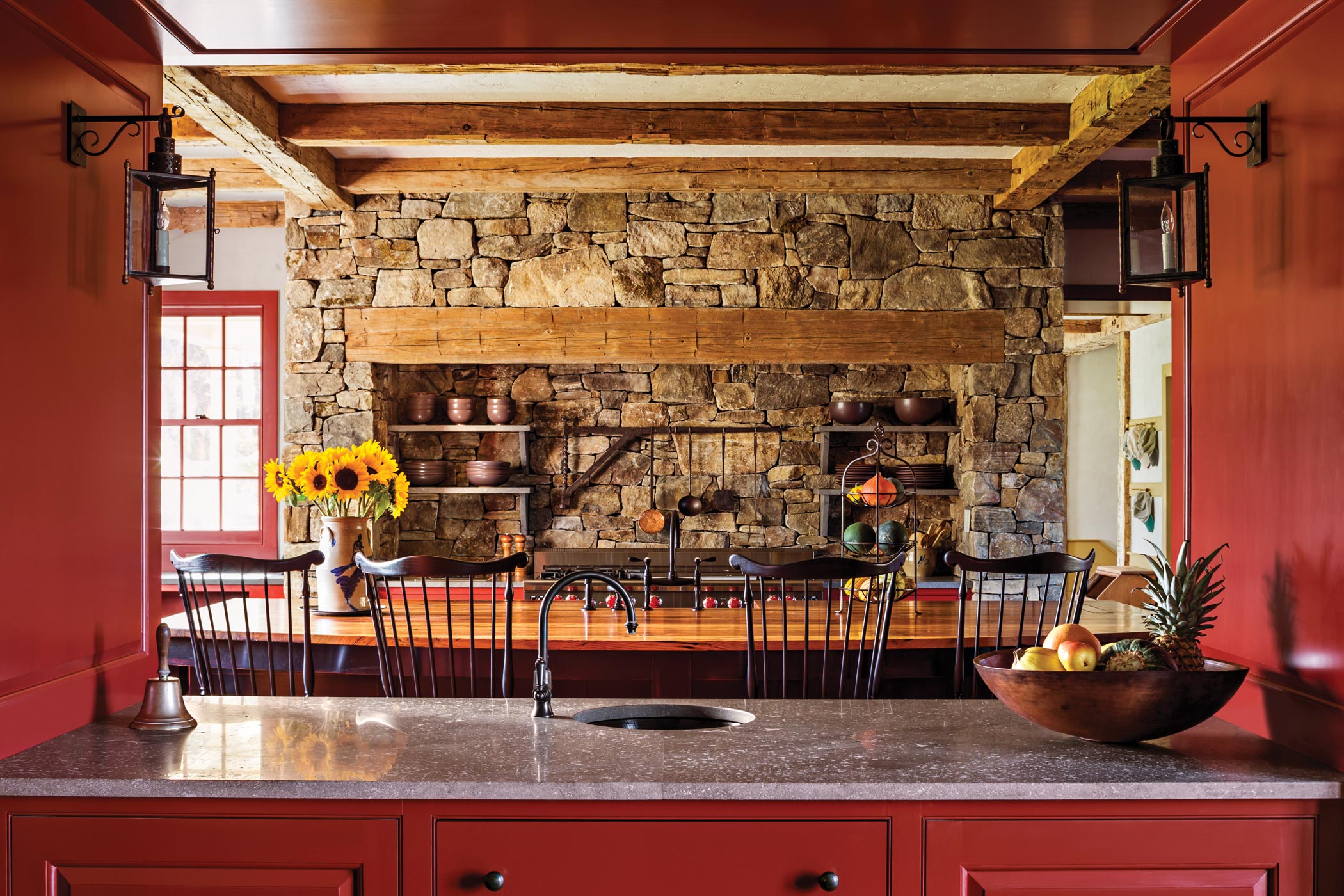
The stone range surround in the Kitchen is designed to recall an antique fireplace.

Built-in "cubbies" for each member of the family keep the Mud Room organized. The floor is paved with antique French limestone.

The Family Room features a large oval breakfast table and a massive stone fireplace. Colorful antique accessories include a playful tin barbecue sign above the mantle.
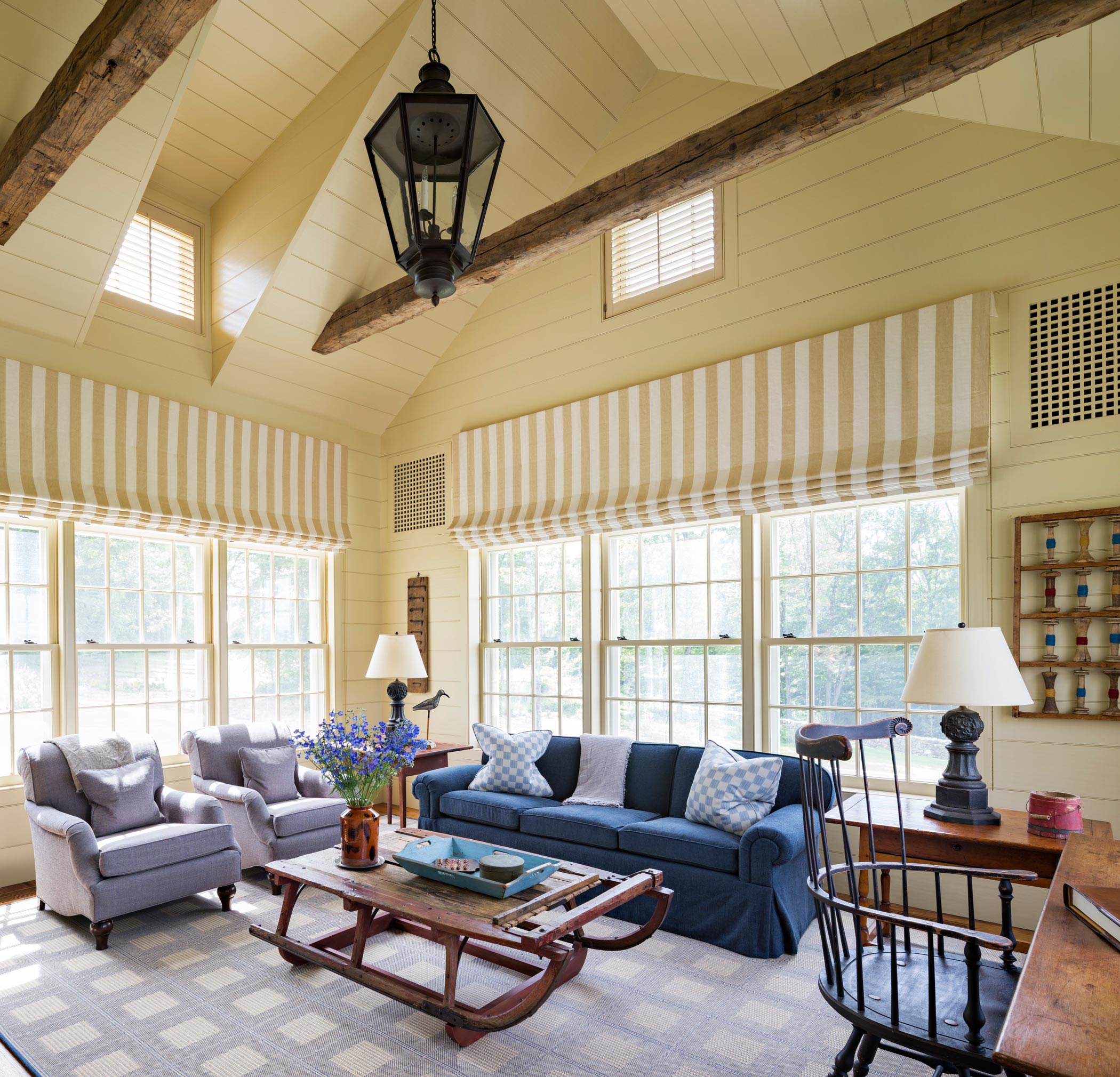
A favorite winter destination, the Sun Room has triple-hung windows and painted wood wall sheathing.
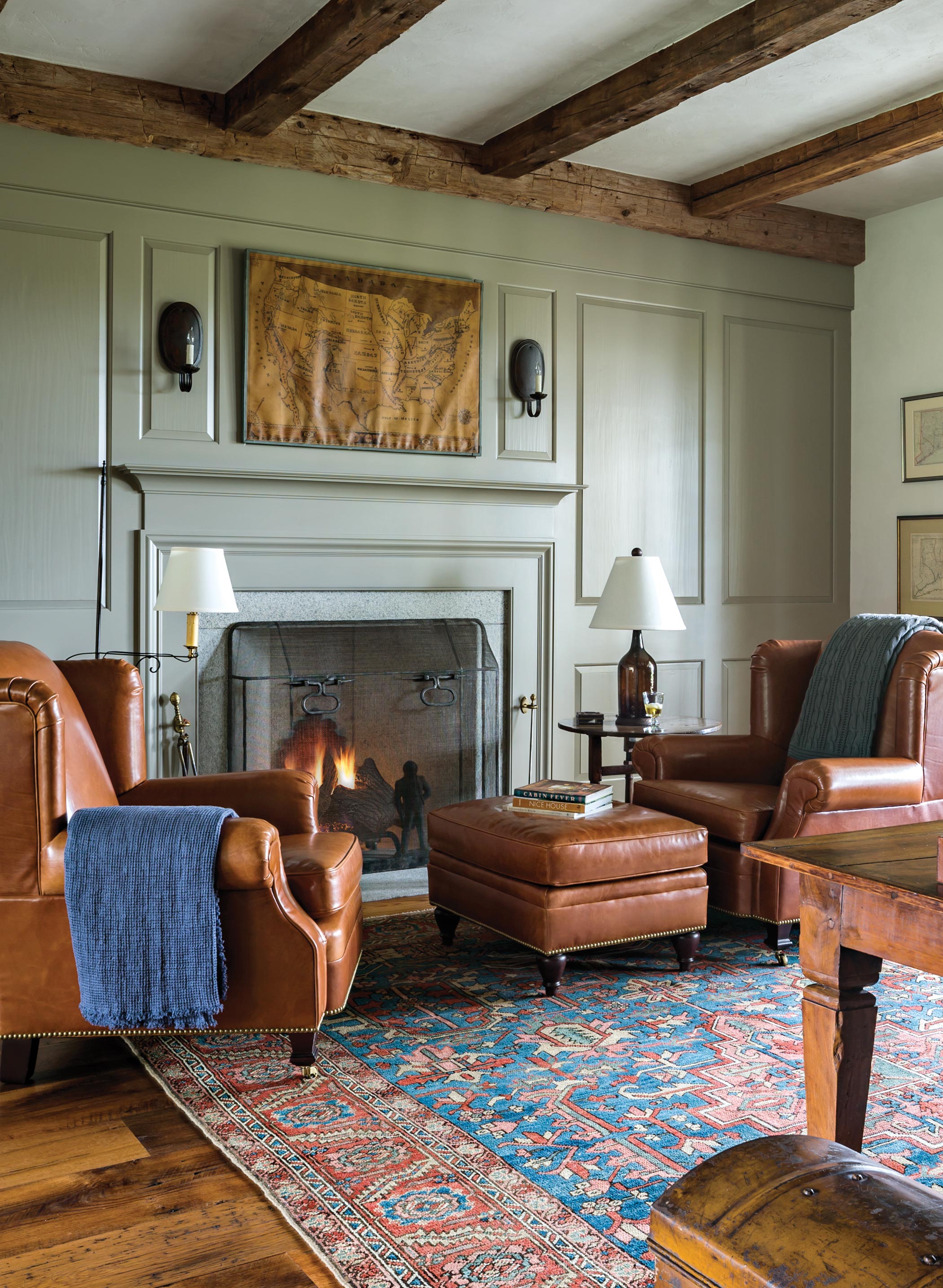
The Study's leather lounge chairs provide a comfortable reading spot next to the fire.

A French Farm table is ideal for writing, with storage accommodated in a custom credenza and wall of bookcases.
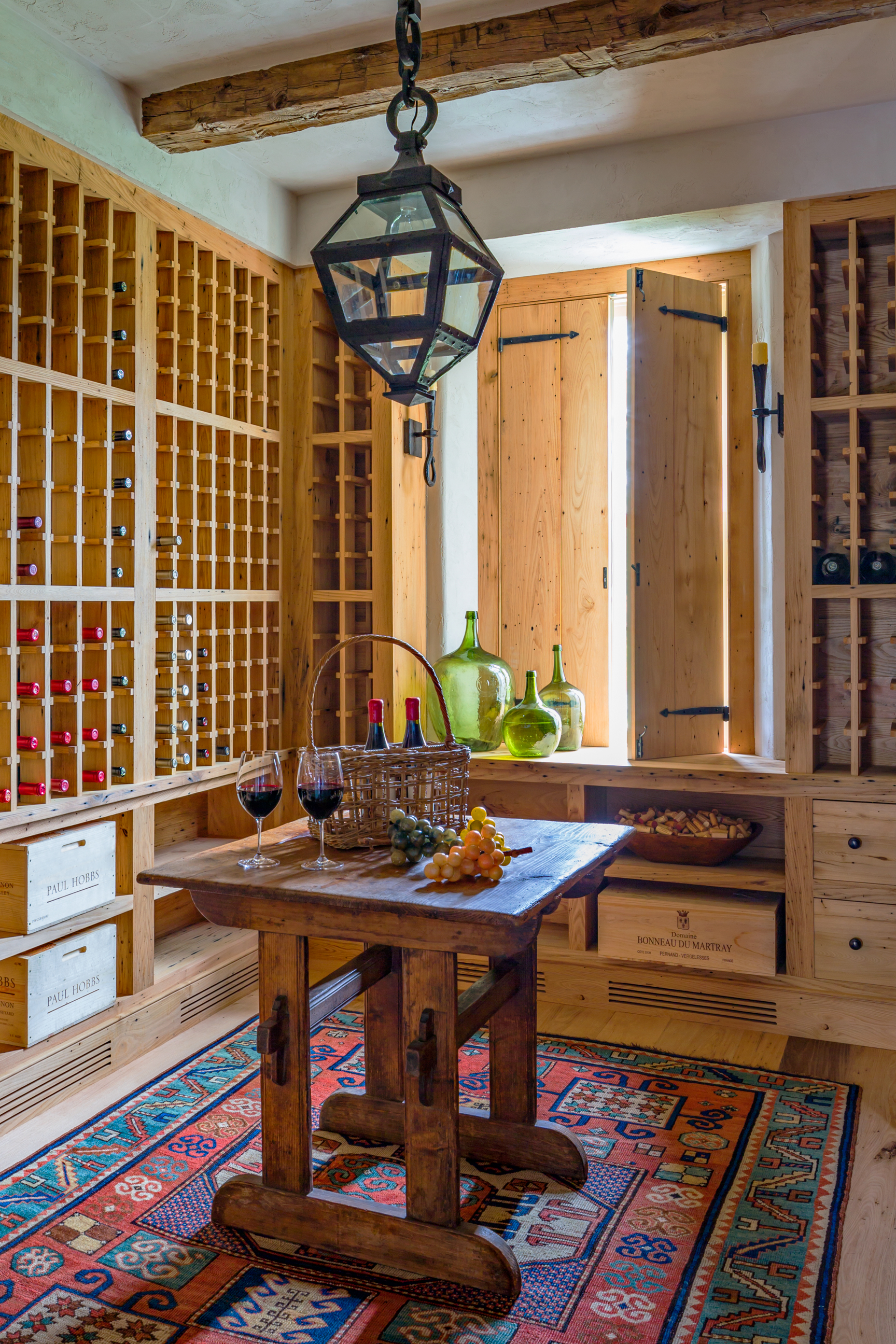
The Wine Room's cabinetry is constructed of reclaimed antique chestnut.

A comfortable windowseat in the Guest Room overlooks distant mountain views.

The front stair features a graceful curved railing.
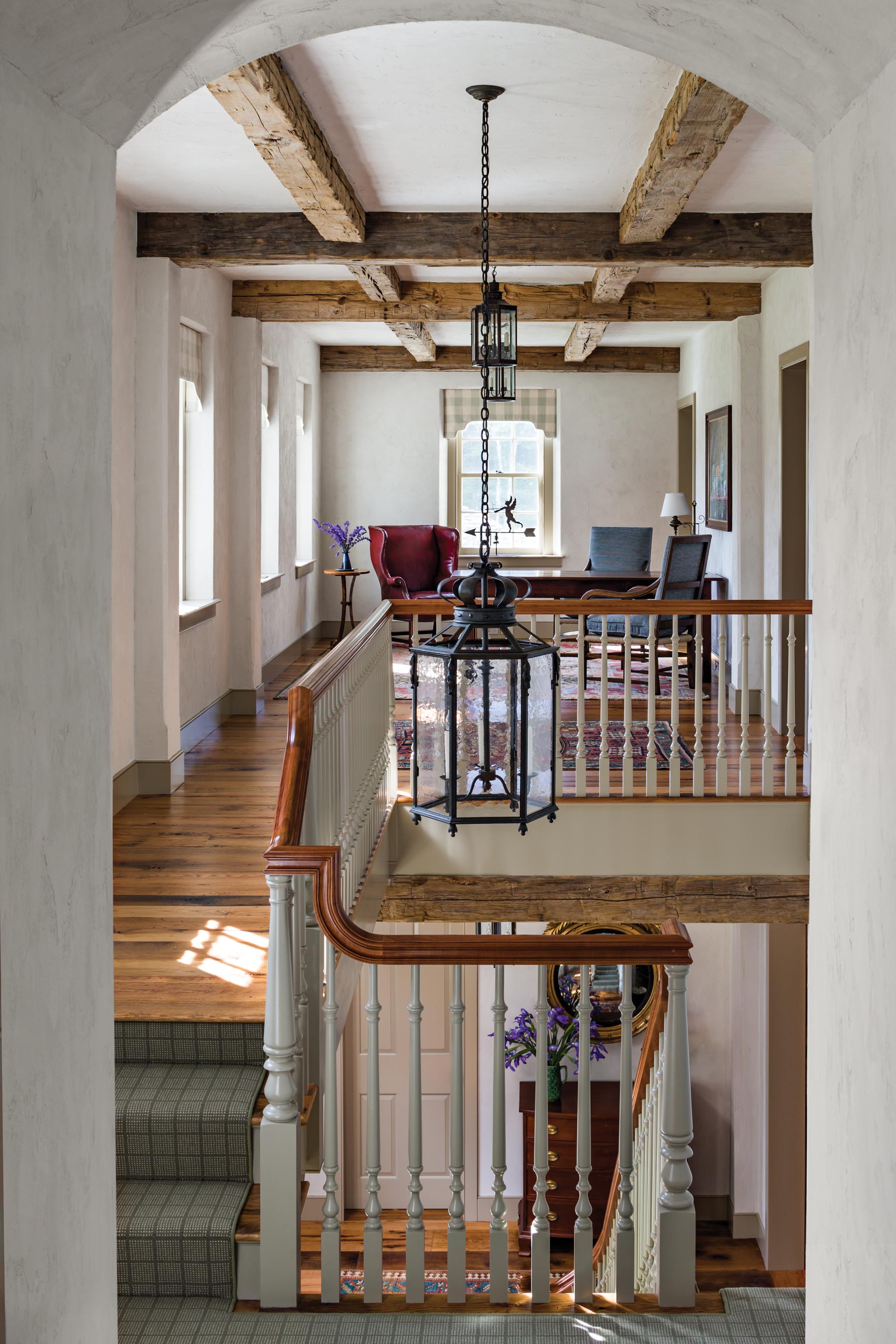
A farm table in the sunny Upper Stair Hall is a favorite spot for doing homework or playing board games.

The Master Bedroom is designed to be a retreat, with a comfortable seating area beside the fireplace.
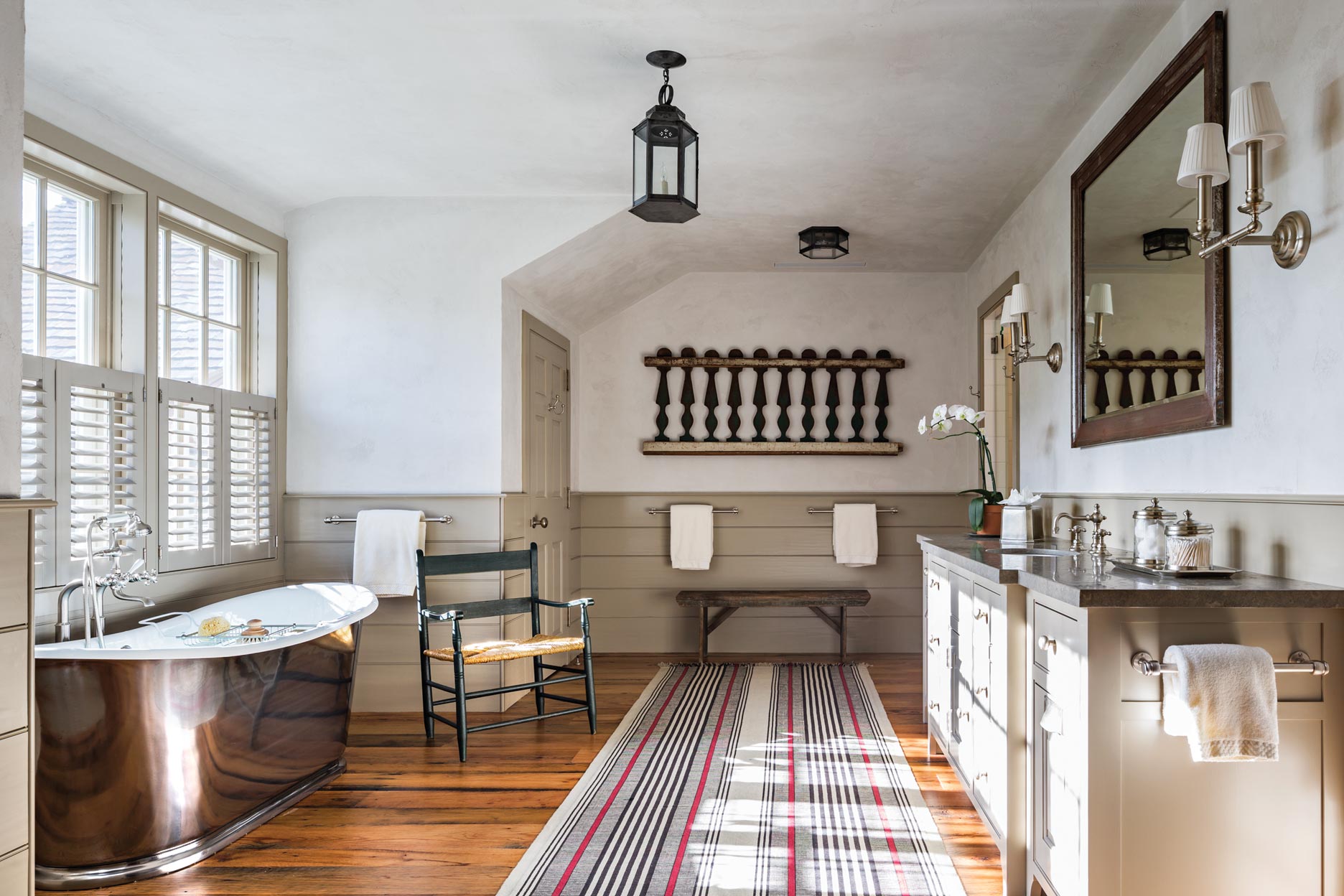
The highlight of the Master Bathroom is a free-standing burnished iron bathtub.

A colorful custom hooked rug sets the tone for this fun boy's bedroom.

The potting shed features a bluestone counter with a custom farm sink.
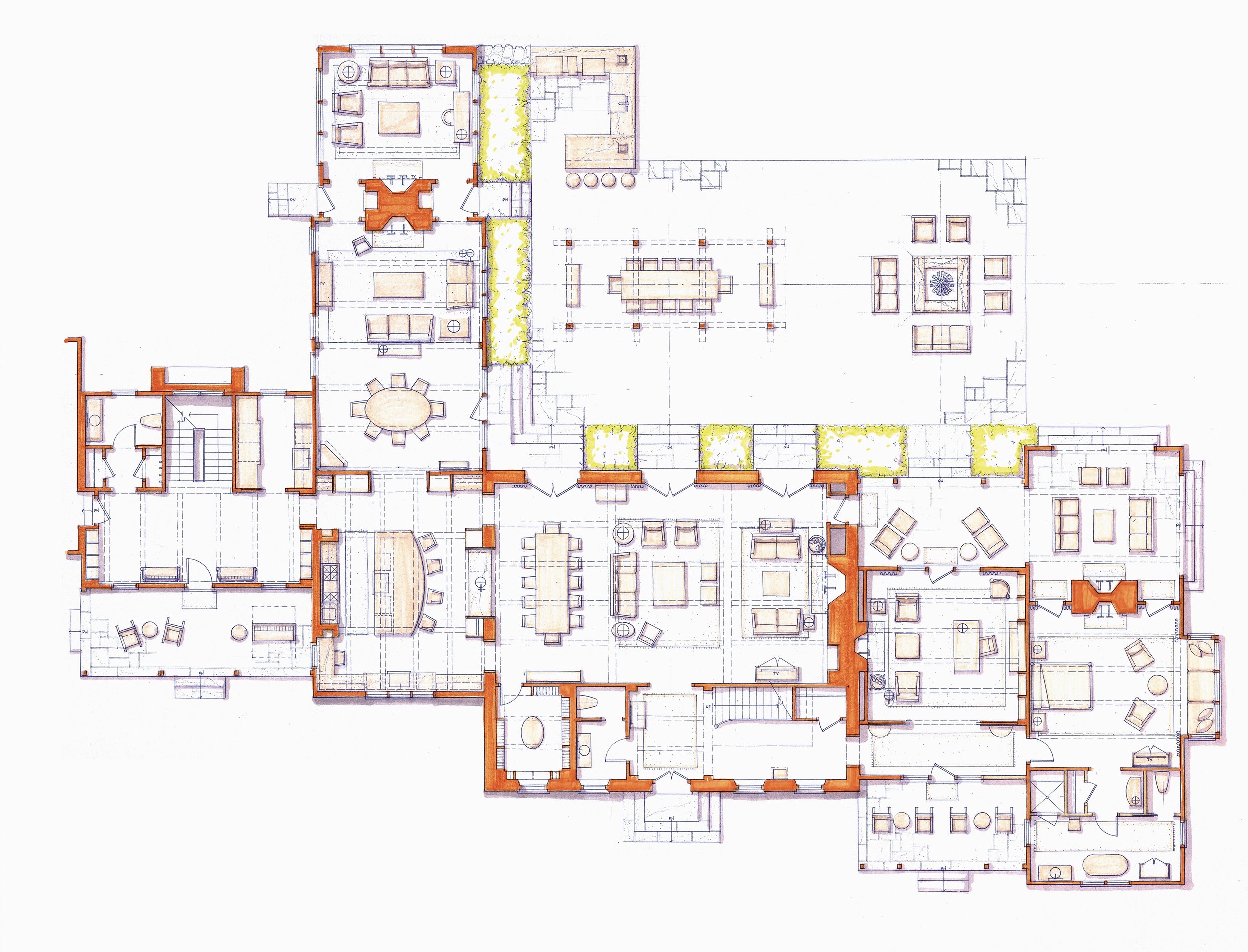
First Floor Plan of the new rambling Stone Farmhouse
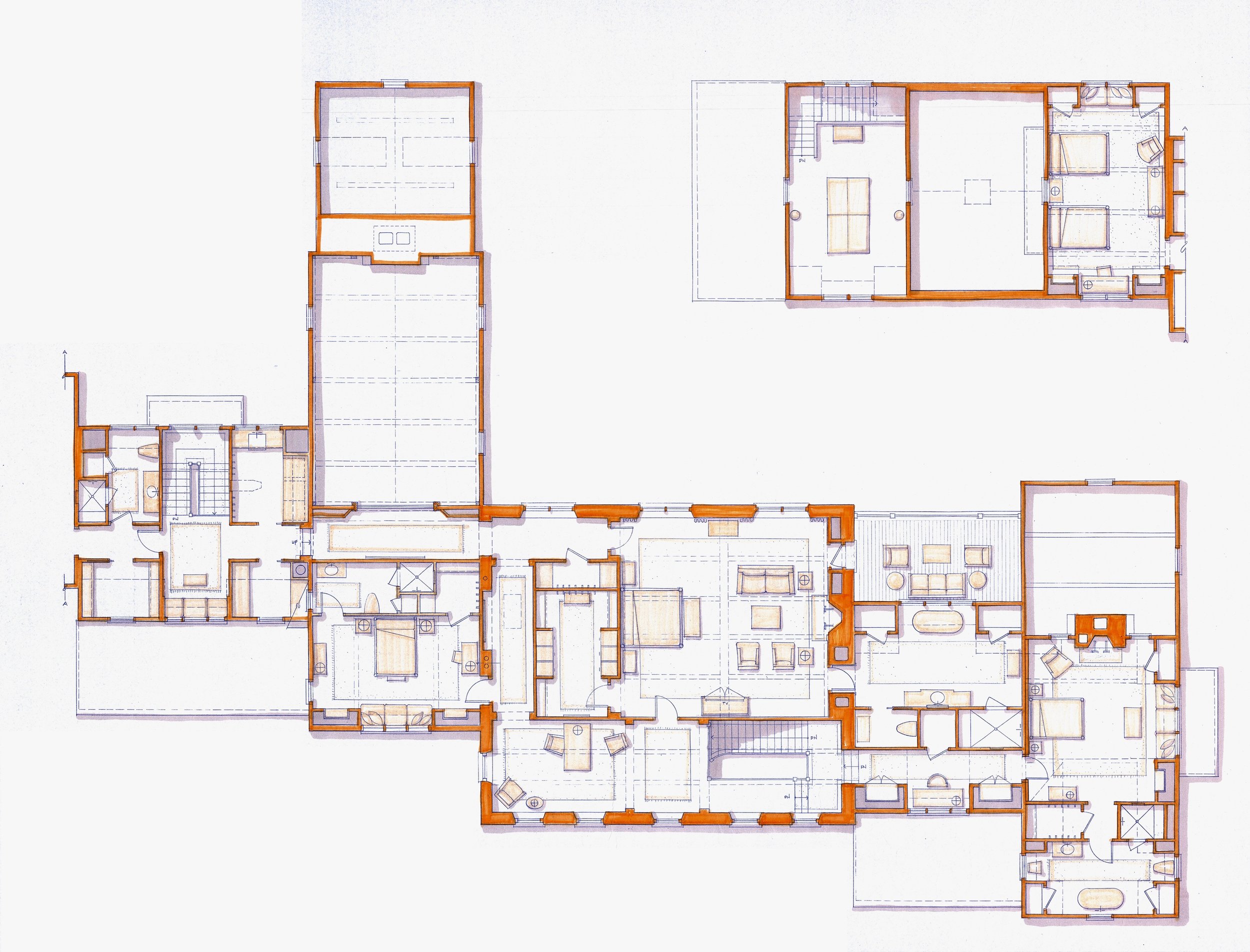
Second floor plan of the new Stone Farmhouse.



















