
A distinguished 1931 Tudor Revival manor designed by Architect Walter Crabtree is renovated, restored and expanded.
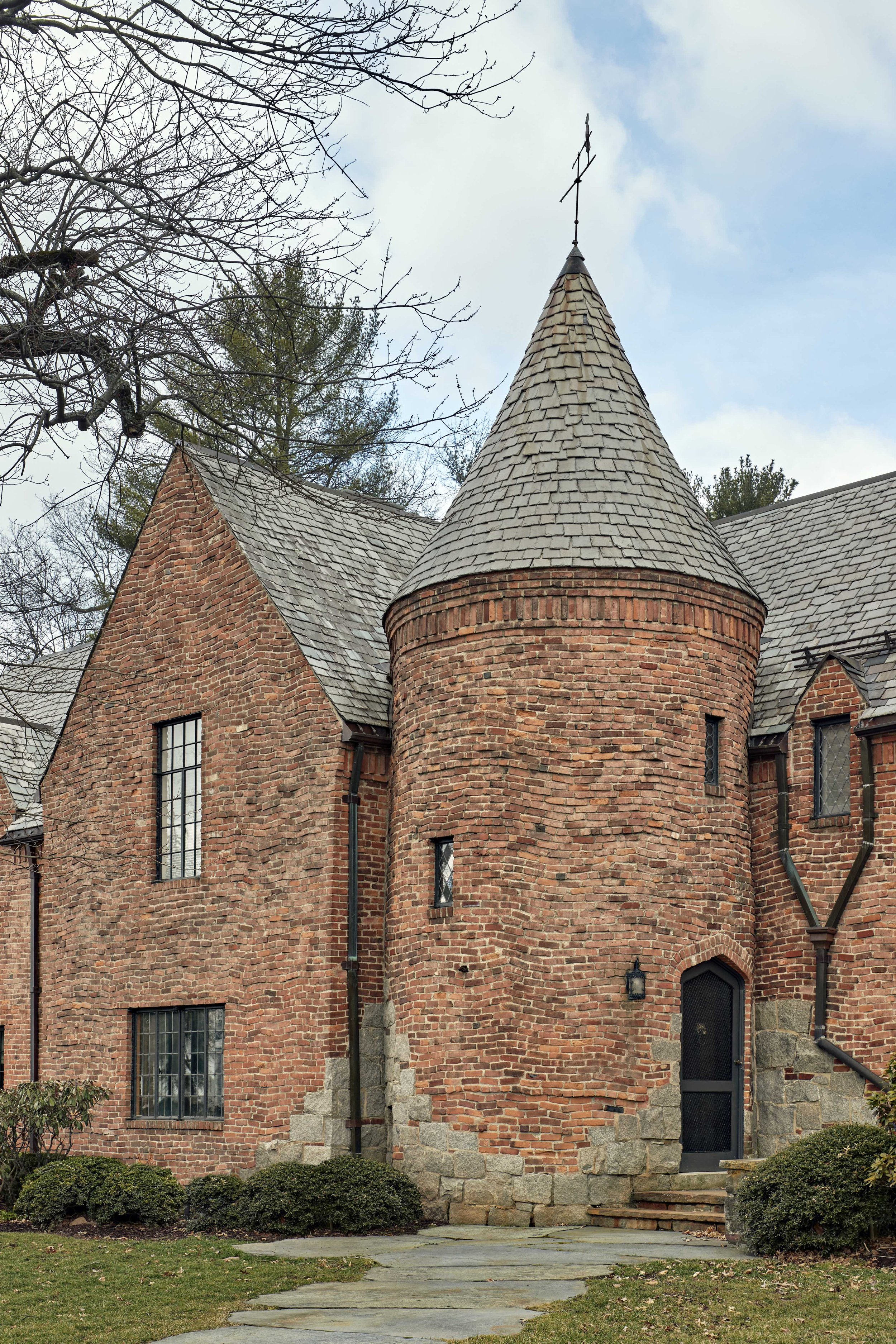
The picturesque original home features undulating brickwork accented by irregular corner stones.
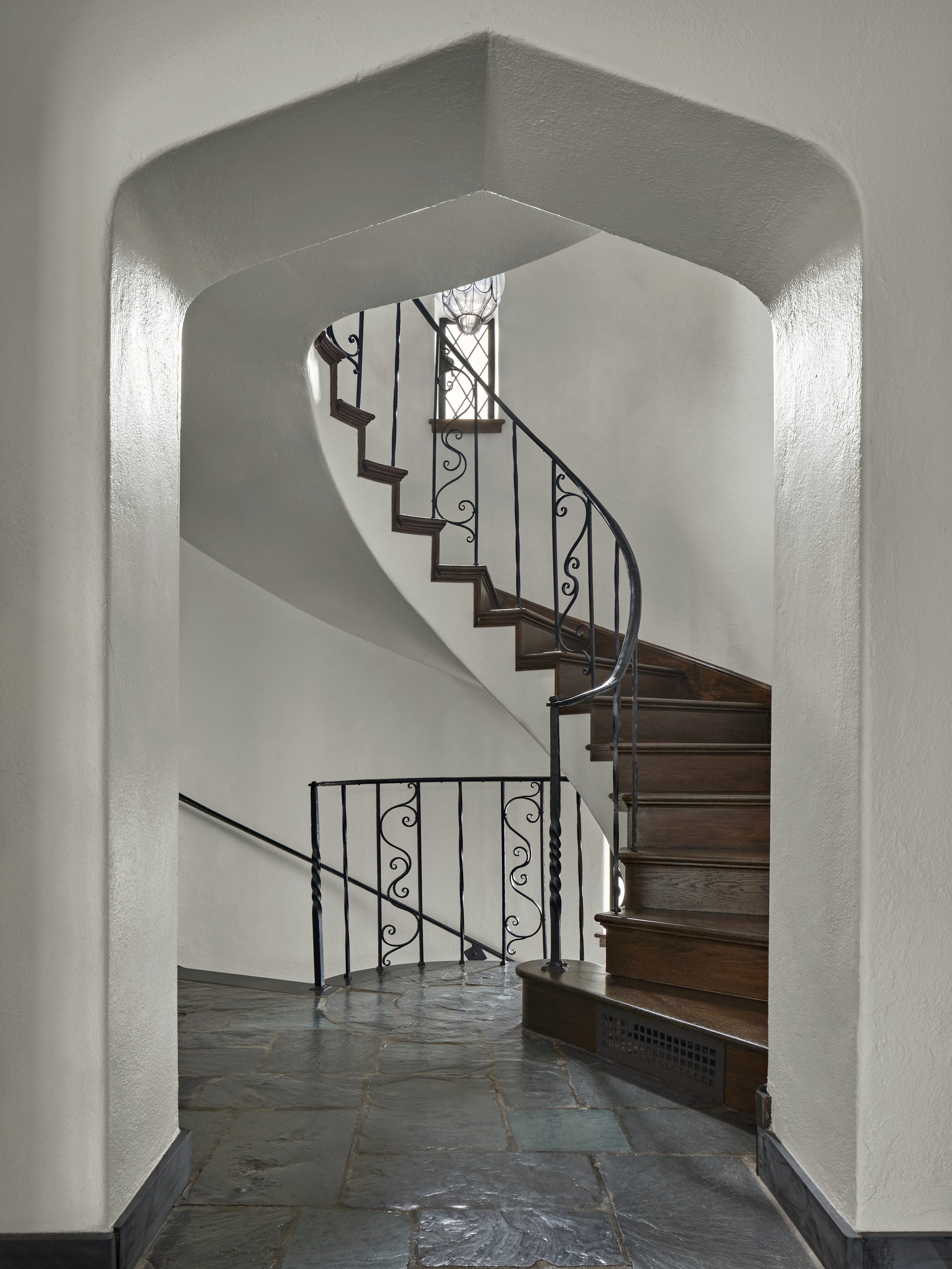
The thick Tudor arches used throughout the original house inspire the architecture of the newly renovated areas.
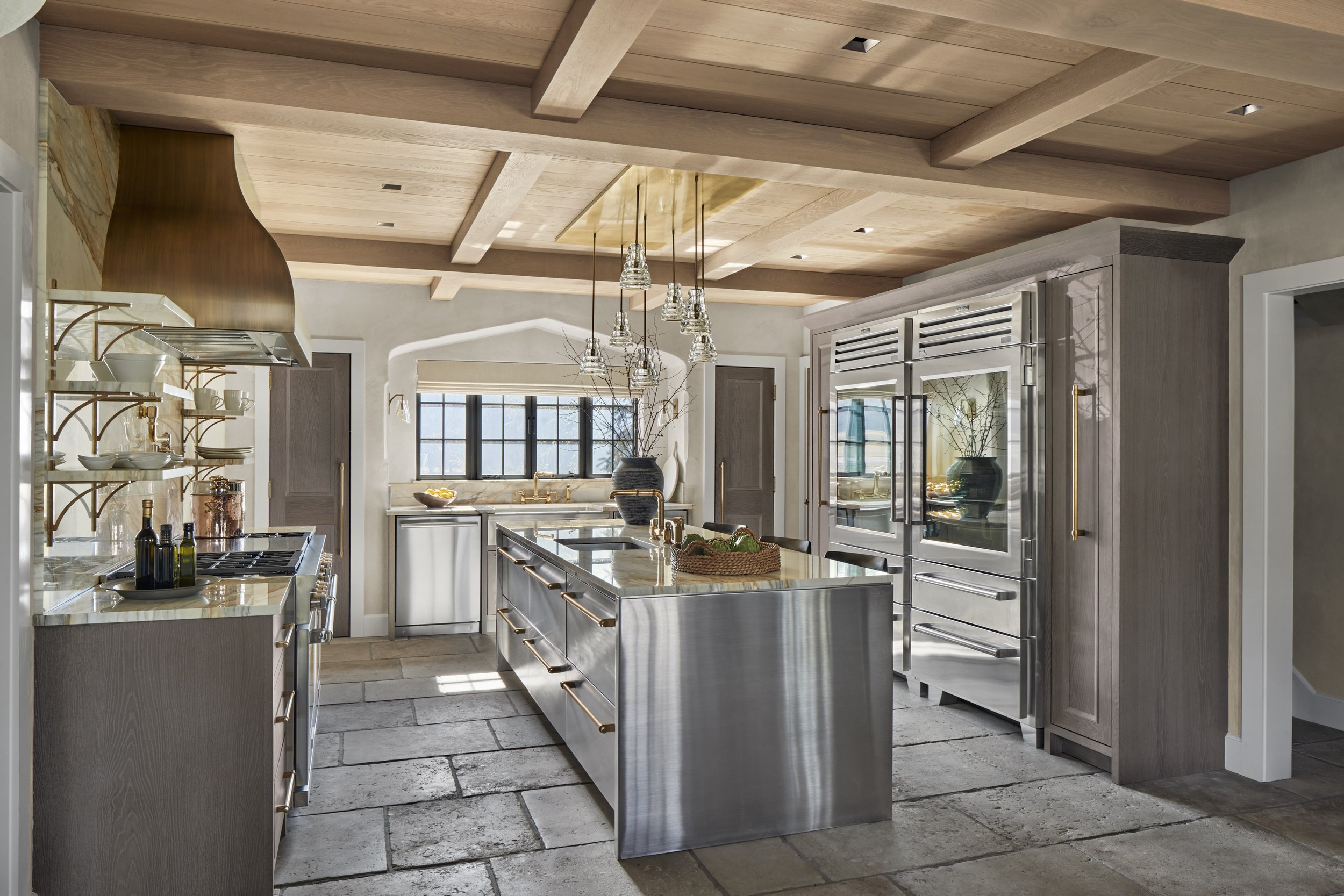
A new Kitchen contrasts both traditional and contemporary materials, fittings and details.
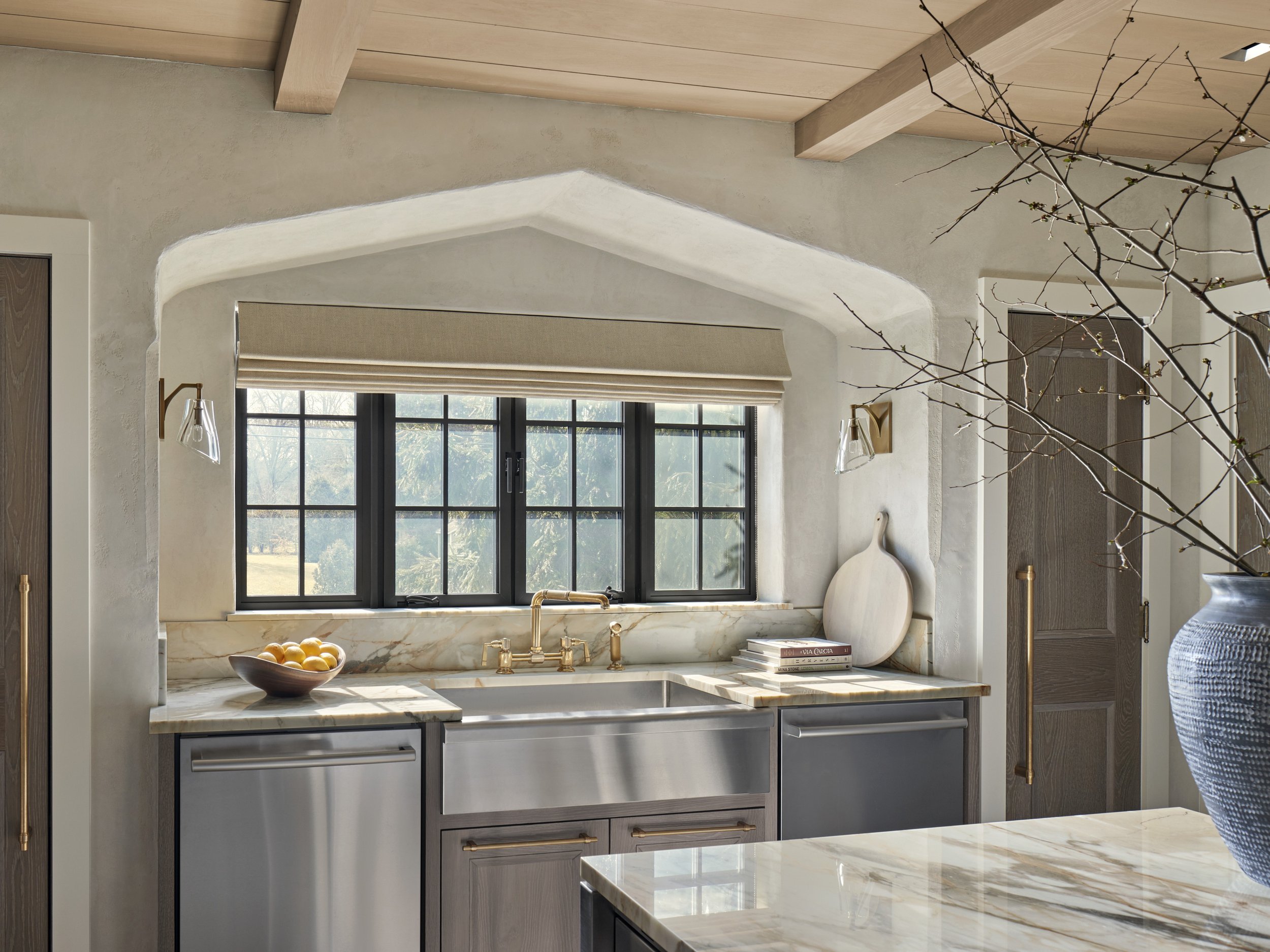
A stainless steel farm sink is recessed in a deep Tudor arched recess.
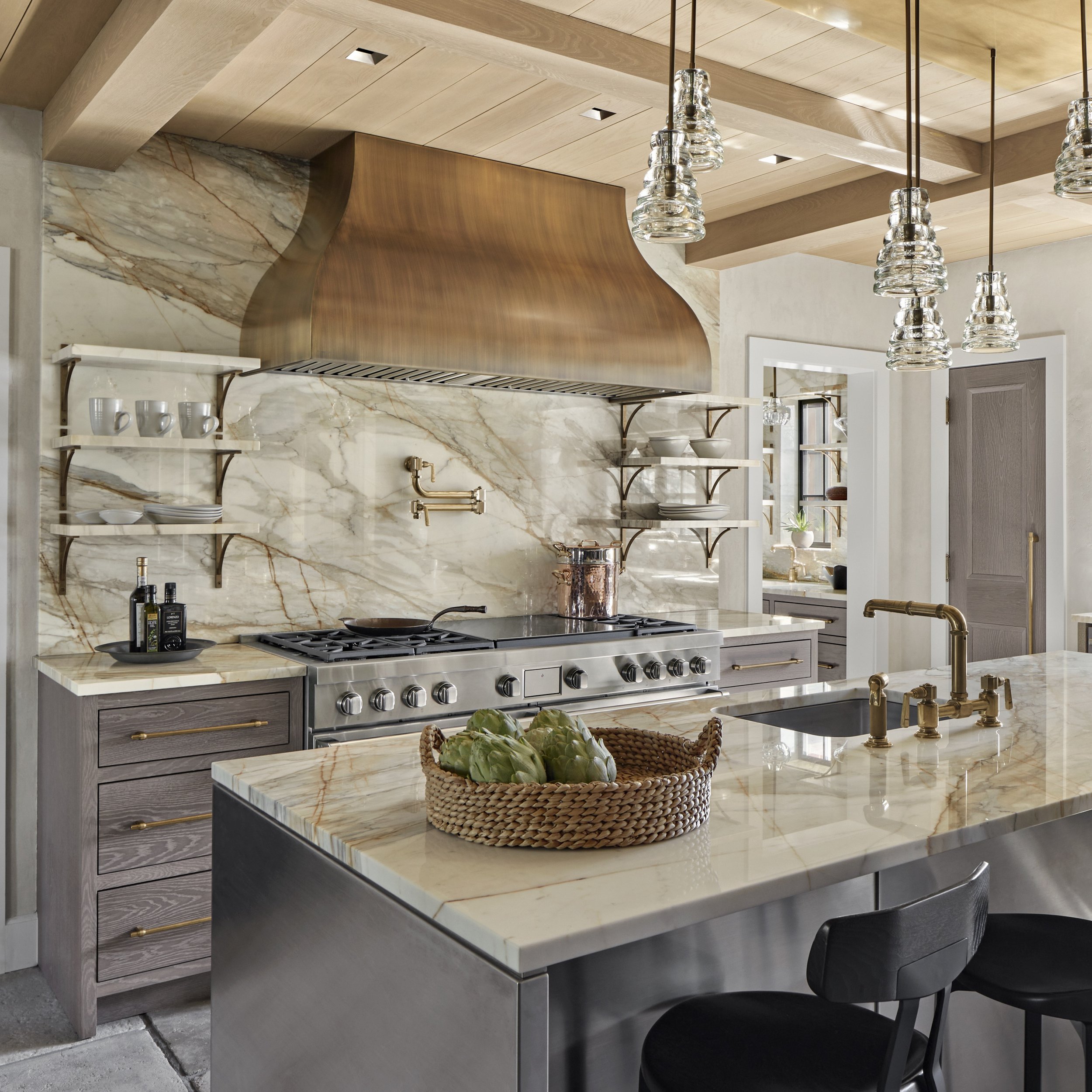
A wall of highly figured Calacatta Macchia Oro marble provides a dramatic backdrop for the bronze range hood.

A hand-blown glass pendant illuminates the bar sink in the Butler’s Pantry.
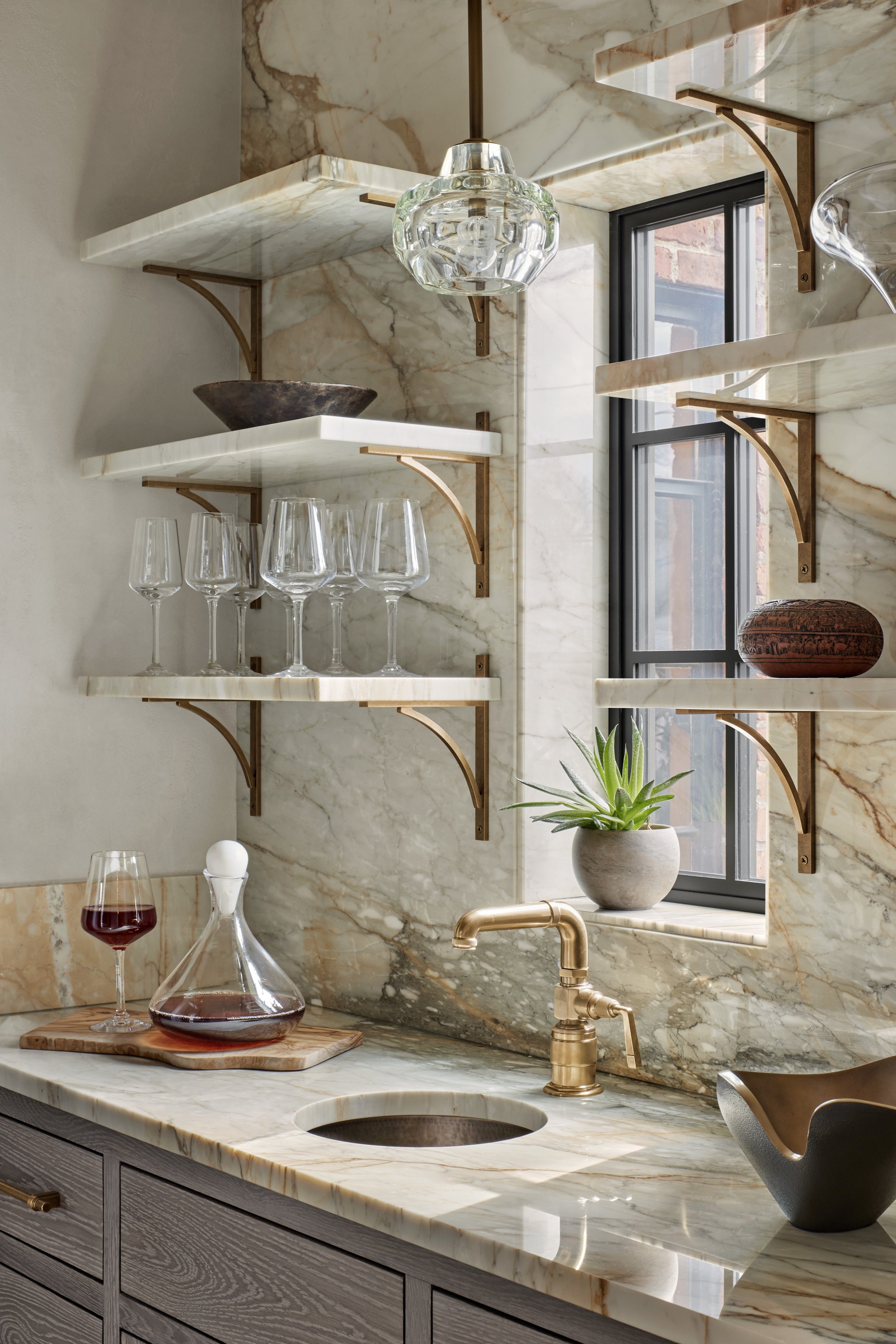
The Butler’s Pantry features marble shelves supported by burnished brass brackets.
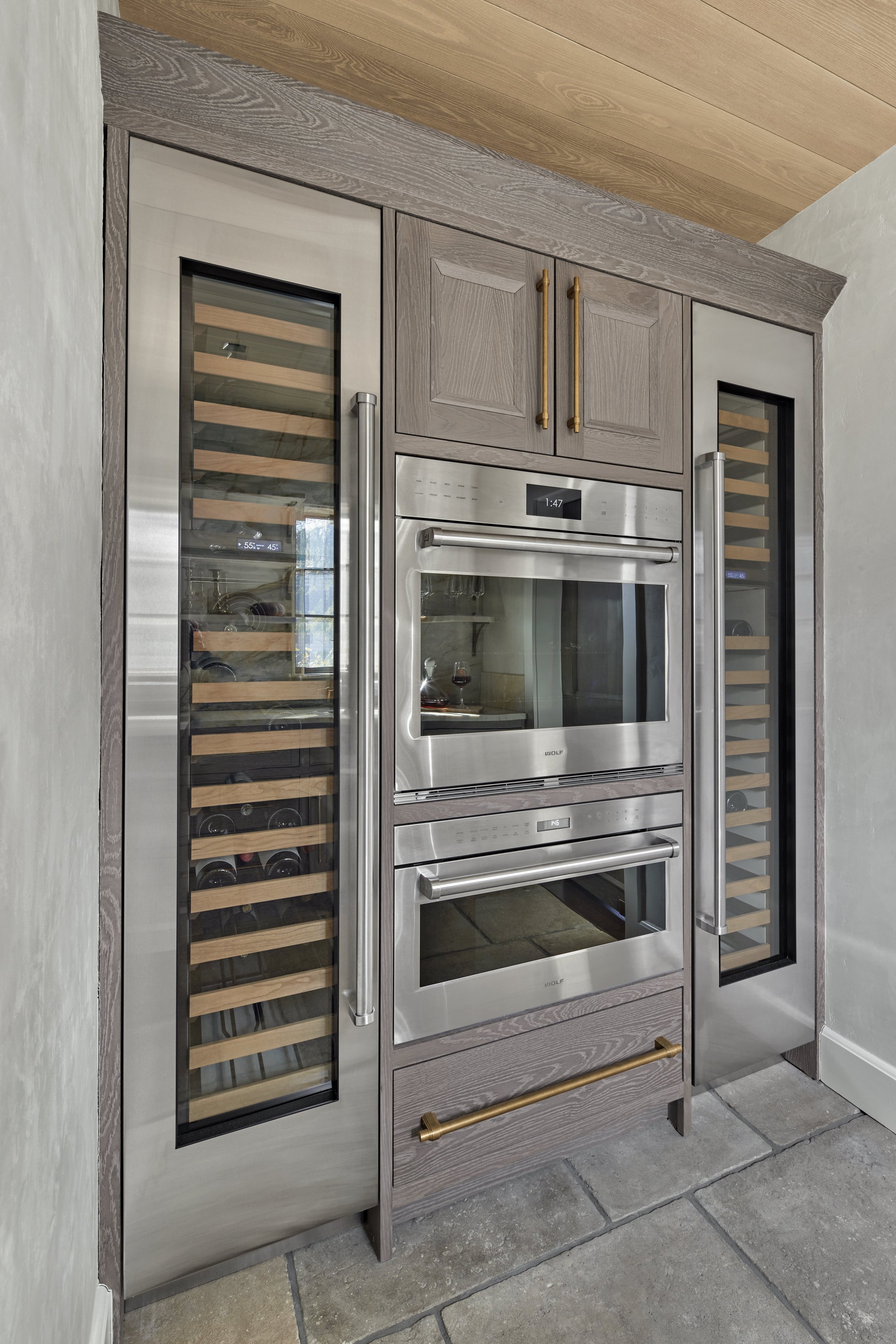
Twin wine refrigerators flank wall ovens in the Butler’s Pantry.
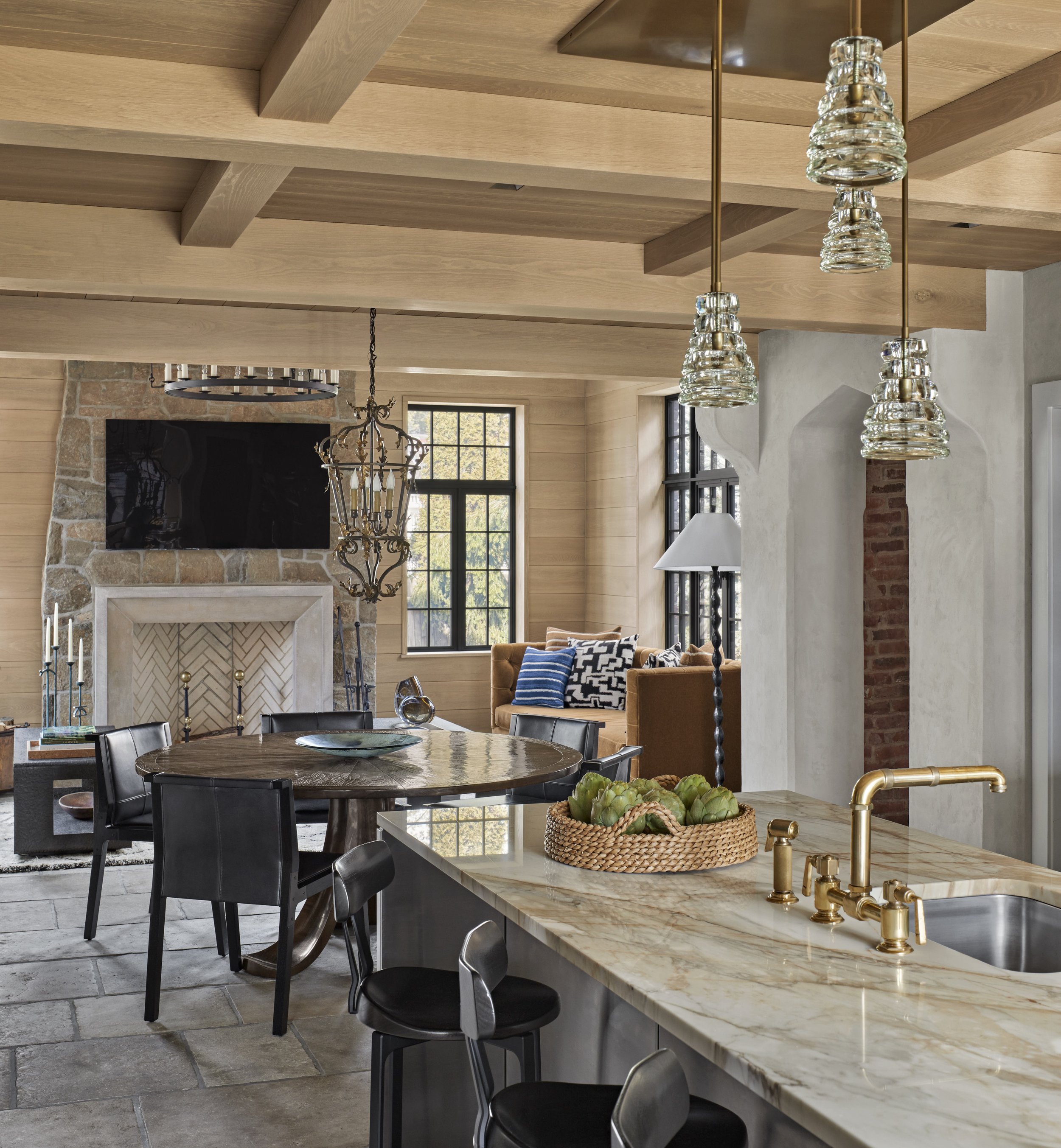
The renovated Kitchen flows into the adjacent newly constructed Family Room.
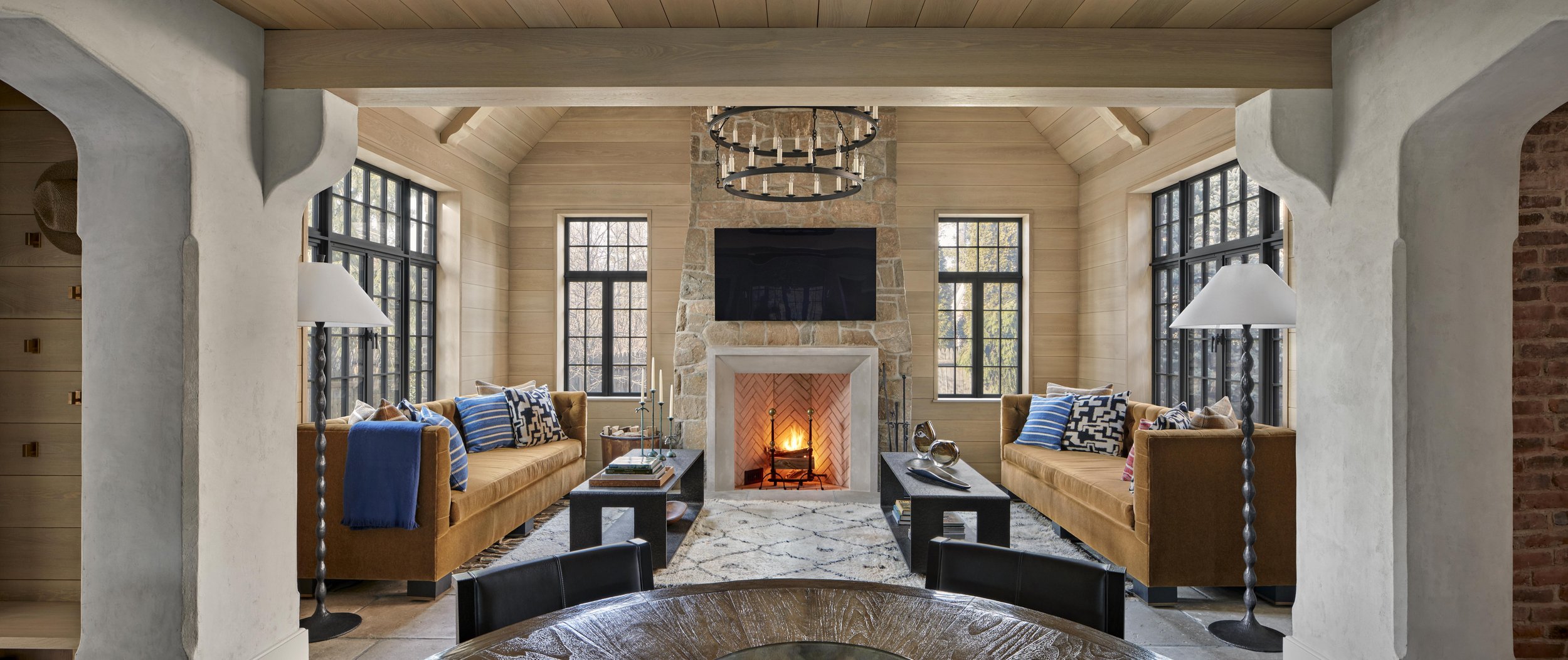
A fieldstone fireplace with a limestone surround is the focal point of the new Family Room.
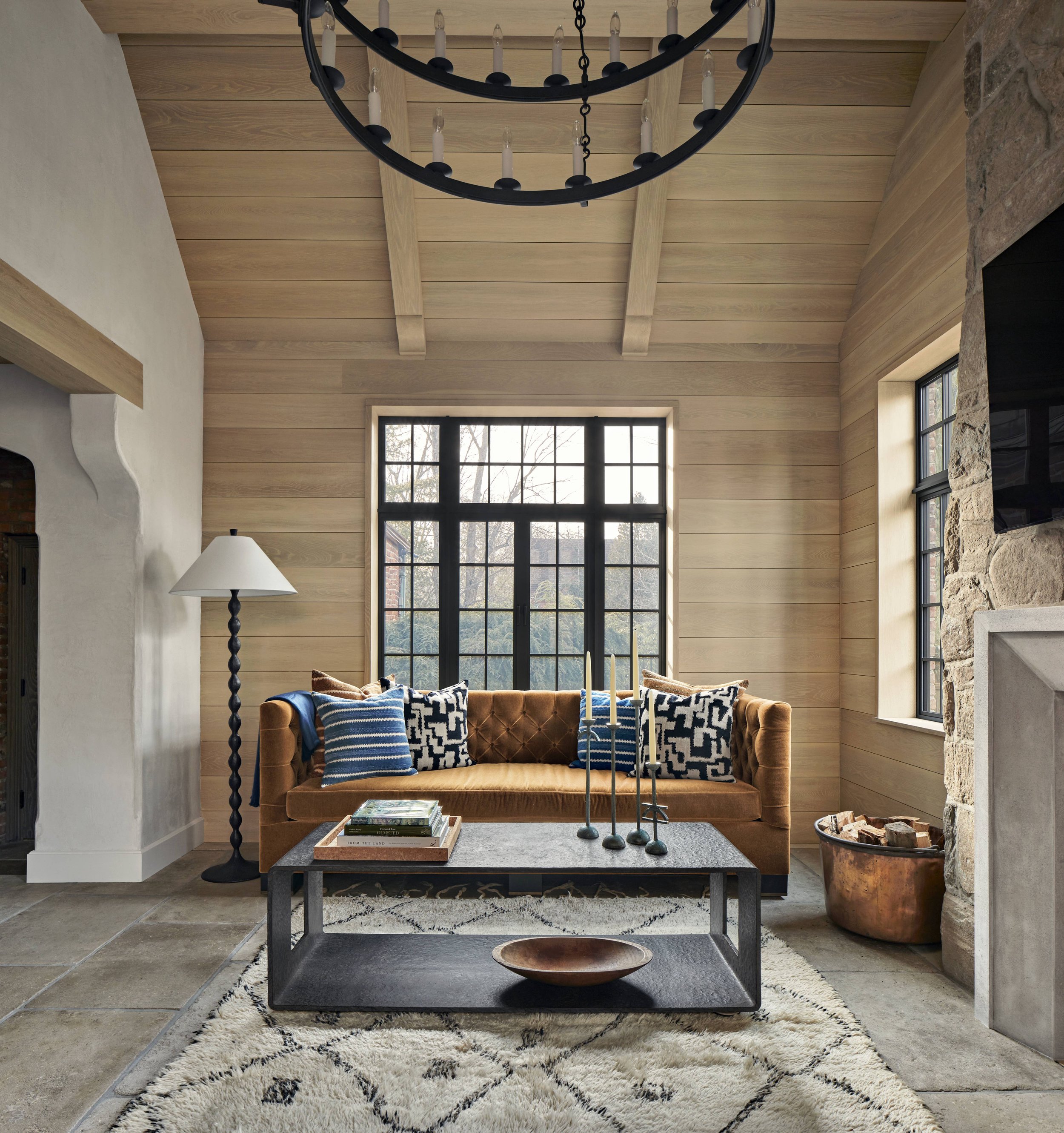
White oak walls and ceilings with hand-carved beams bring warmth to the Family Room.
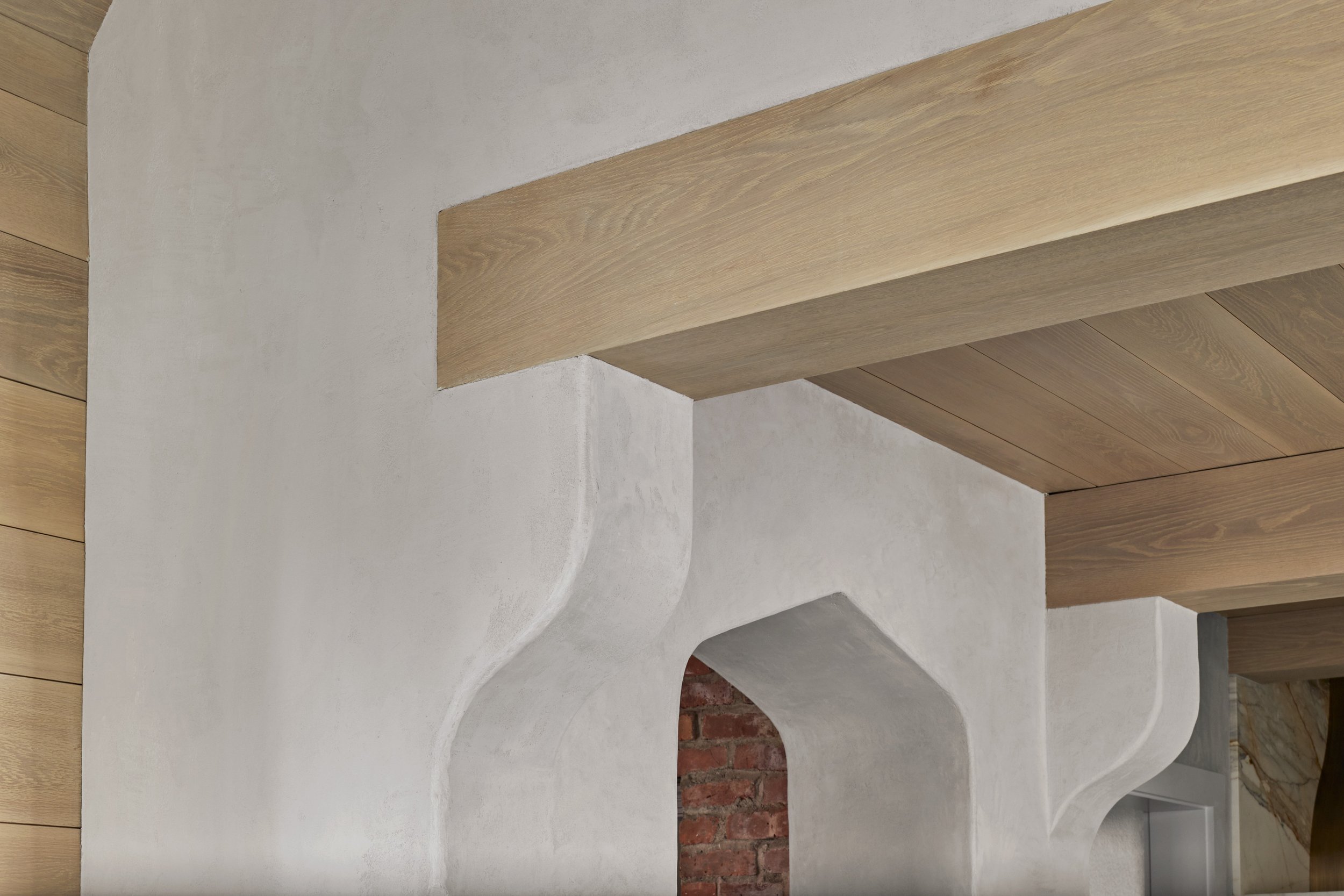
The heavy oak timbers spanning the entrance to the Family Room are supported by sculpted plaster brackets.
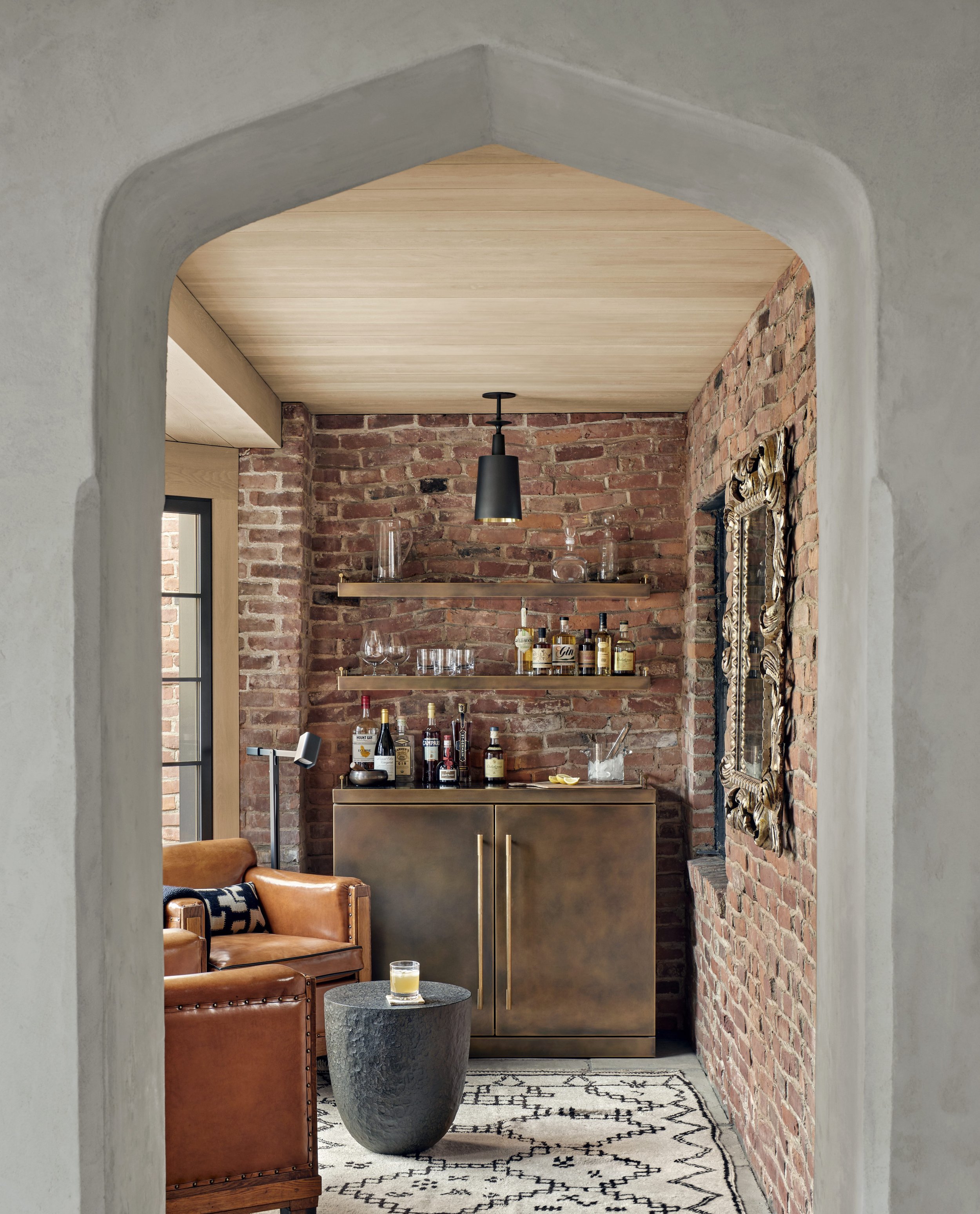
A Garden Room, created by enclosing a former porch with a new bay, is a perfect spot for a cozy bar.
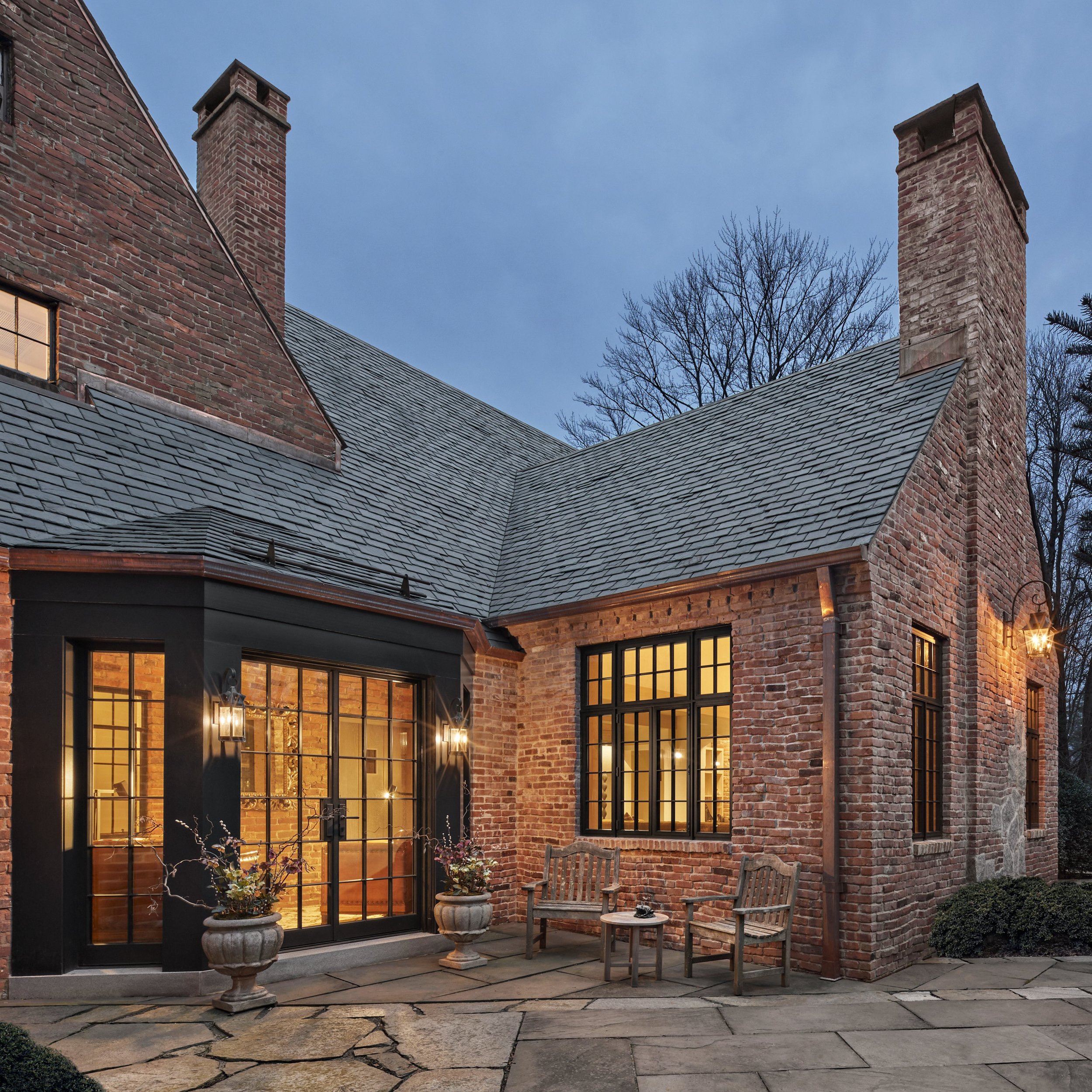
The new Family Room wing was designed to be a seamless extension of the original house, incorporating steel windows and the distinctive wavy brickwork.
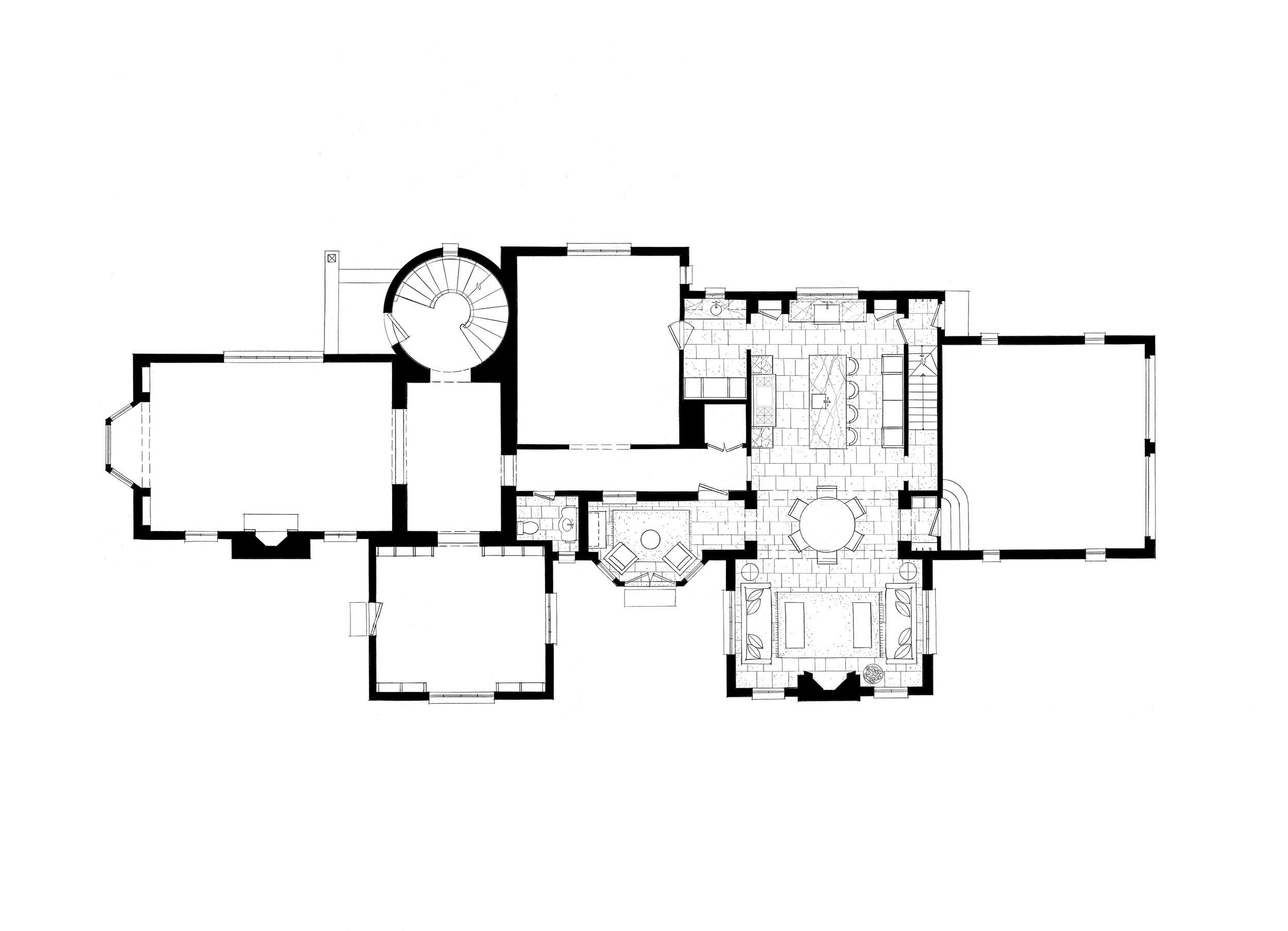
The plan shows the strong axial relationship of the renovated Kitchen to the new Family Room.
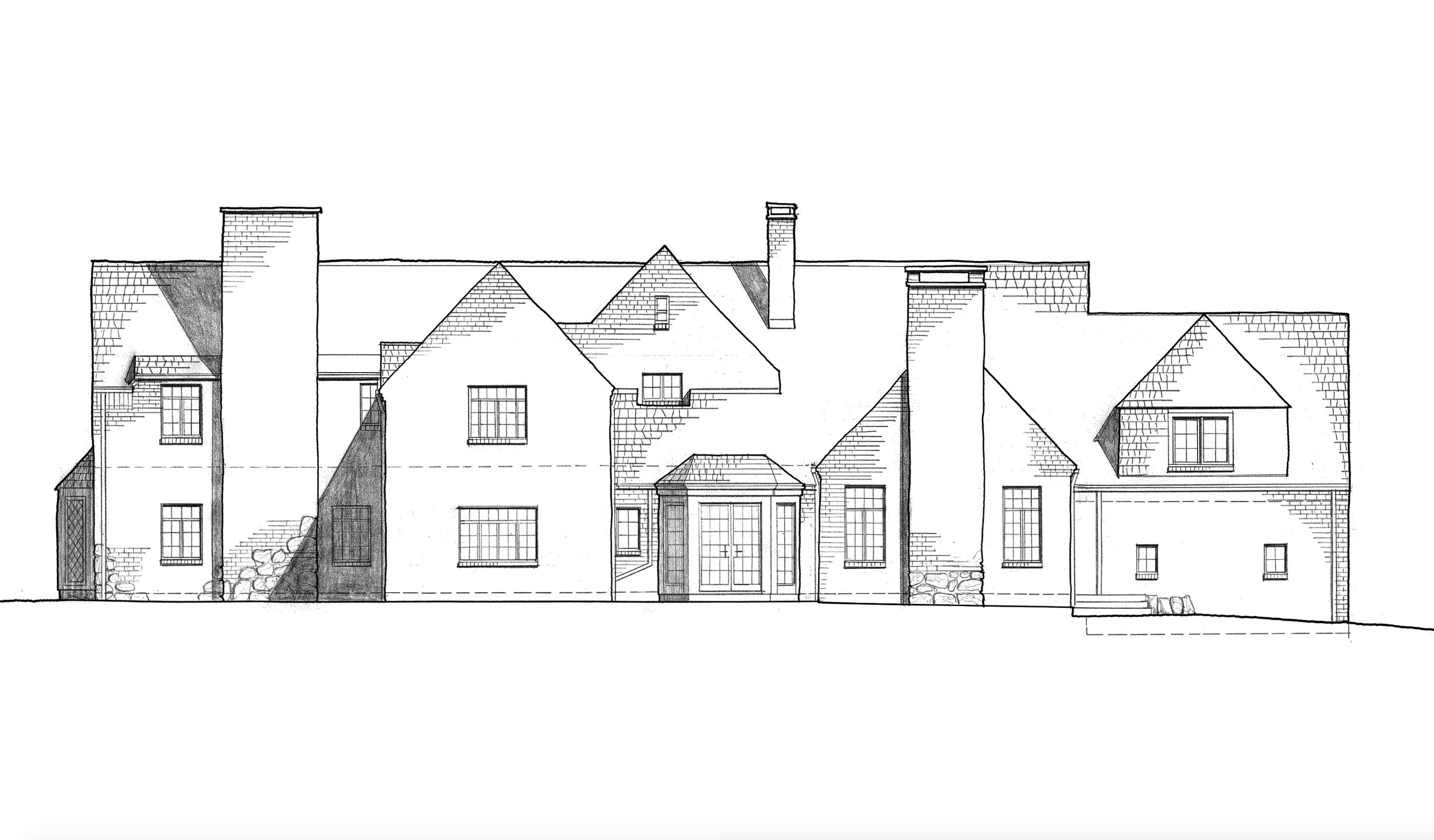
The rear elevation shows the new Family Room wing and Garden Room bay, integrated with the original design of the home.


















