
The aerial view shows the simple geometry of the pool and pool house contrasted by the sweeping curves of the planting beds.

The classic saltbox form recalls neighboring barns, reinterpreted in a modern vocabulary.

A path of irregular bluestone pavers set in polished black stones leads to the pool terrace.

Weathered antique siding is accented with crisp copper overhangs.

The pool features a central submerged spa flanked by gradual entry platforms.
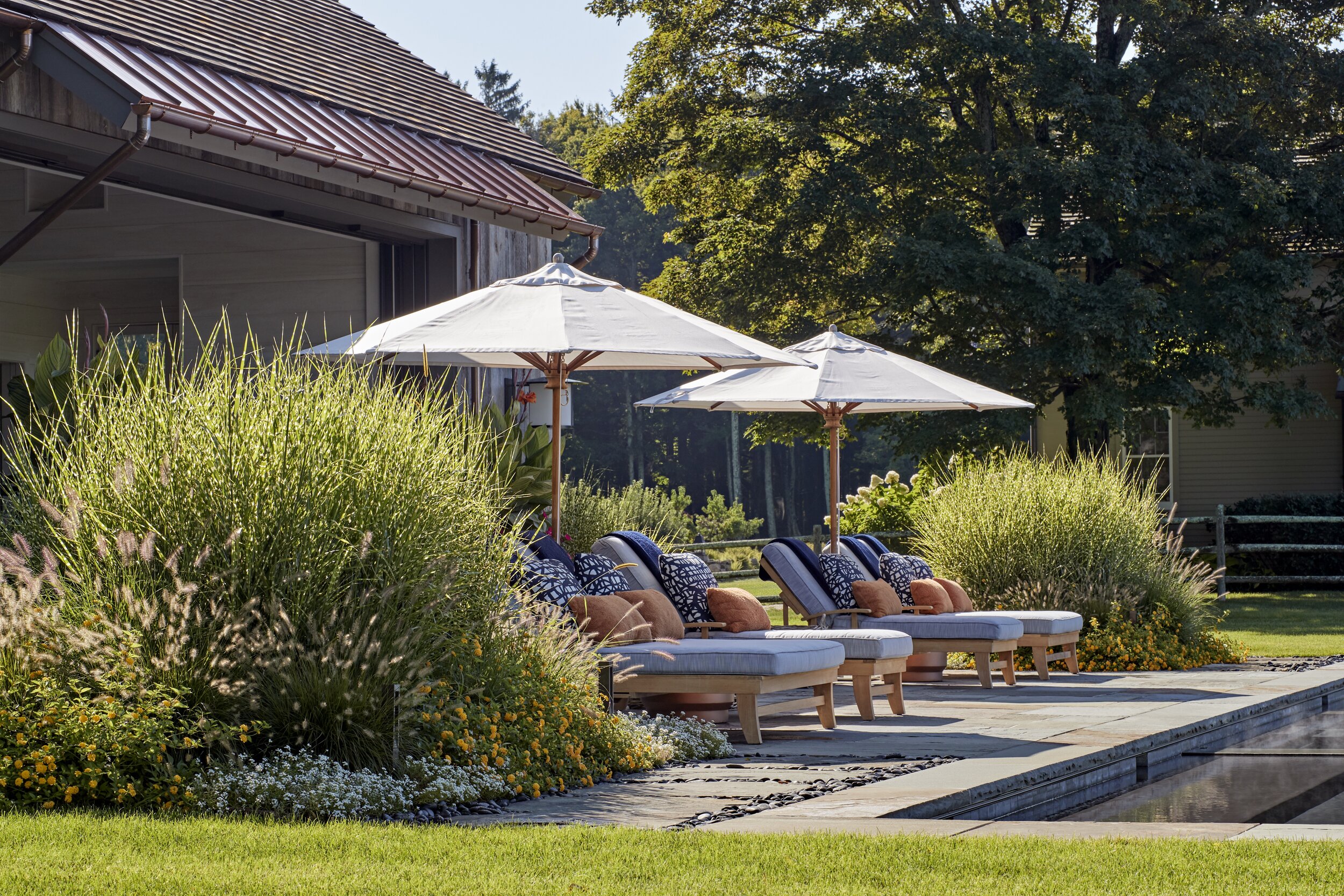
Lush plantings surround the terrace chaises.

The pool house design blurs the distinction between interior and exterior spaces, with fully retractable doors.
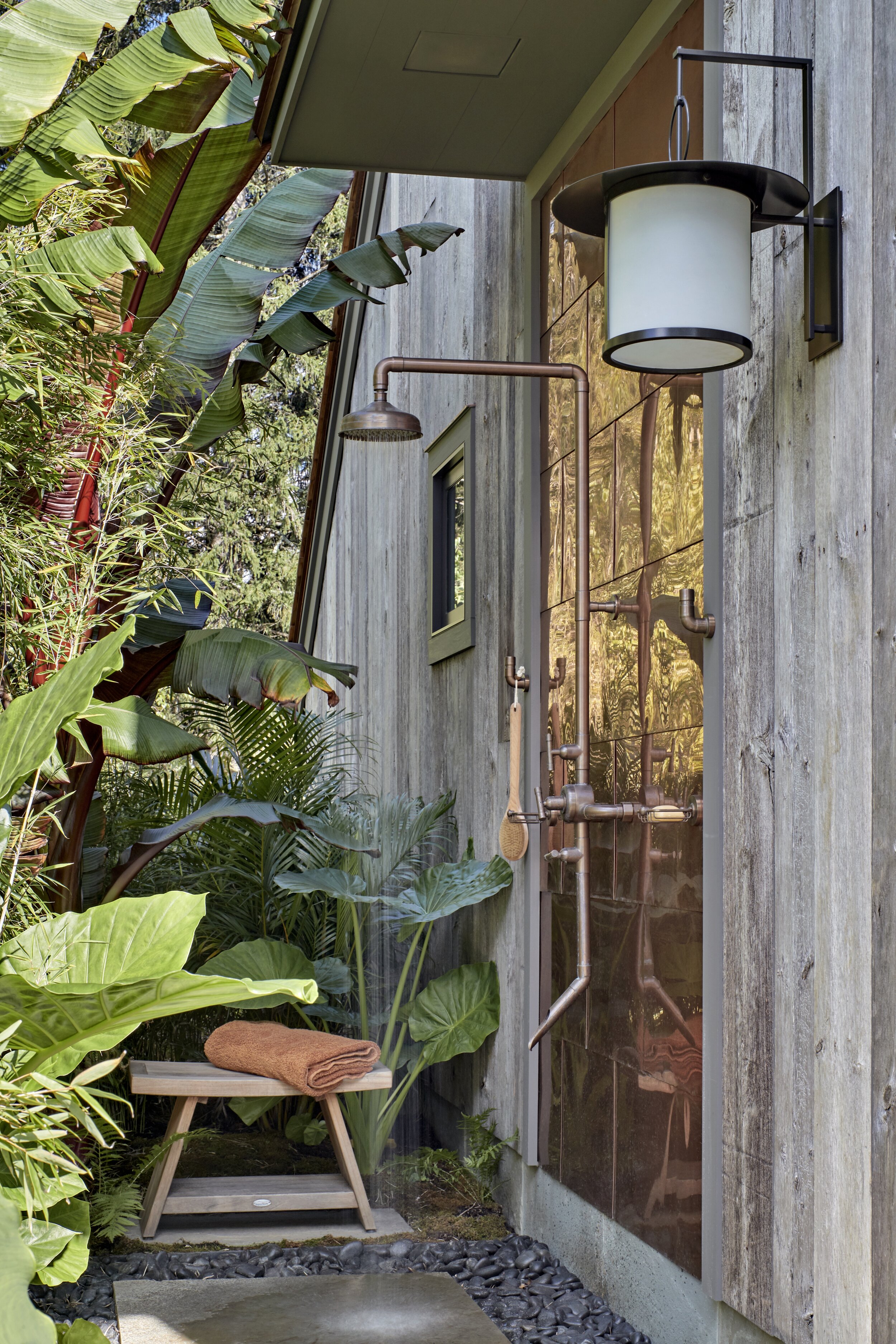
A copper-clad wall is the backdrop for the outdoor shower, set in a jungle of tropical plantings.

A nearby hammock, set in a crescent of perennials, is a favorite shady destination.
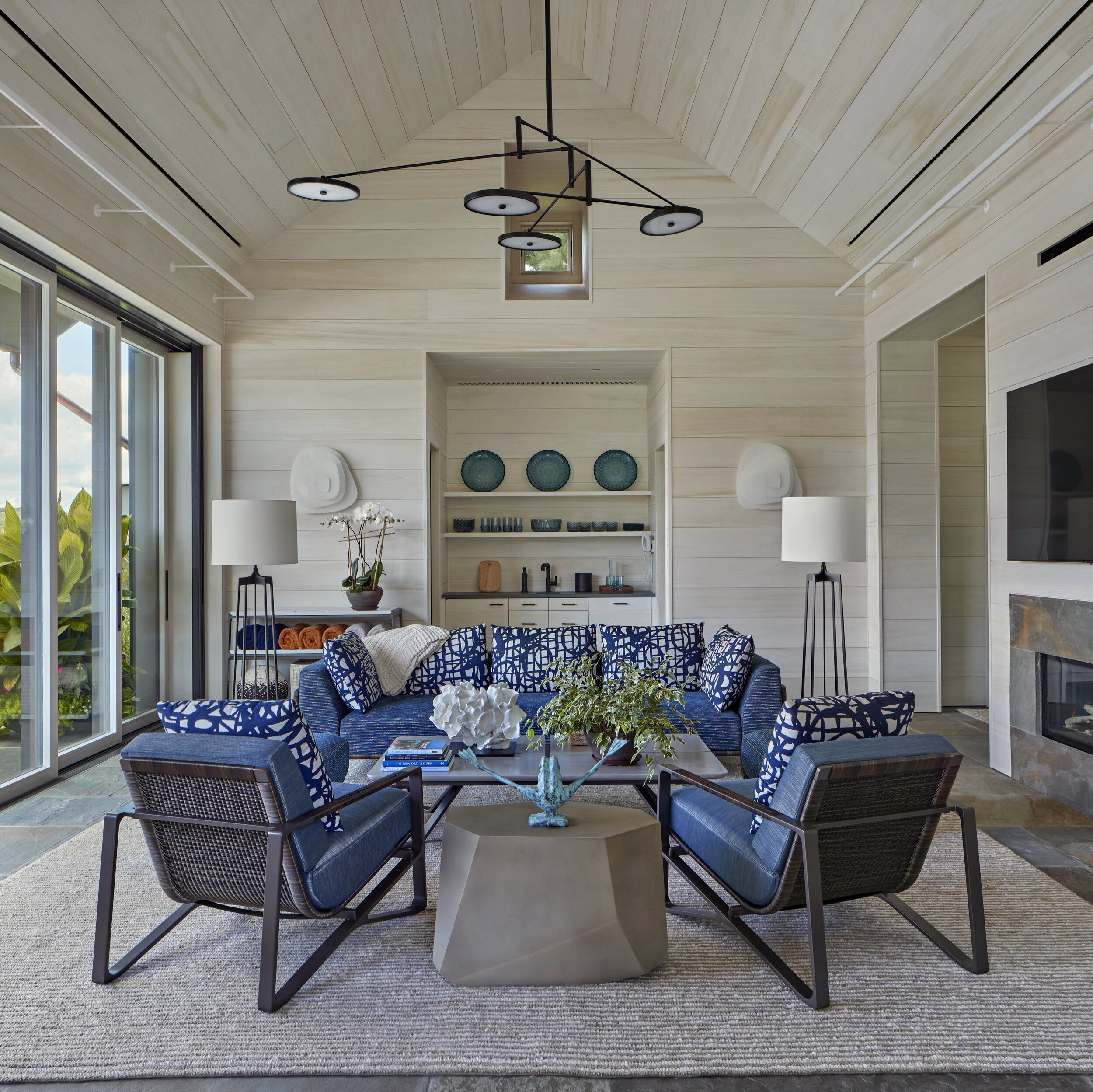
The simple, elegant interior materials are limited to white-washed pine and natural-cleft bluestone.
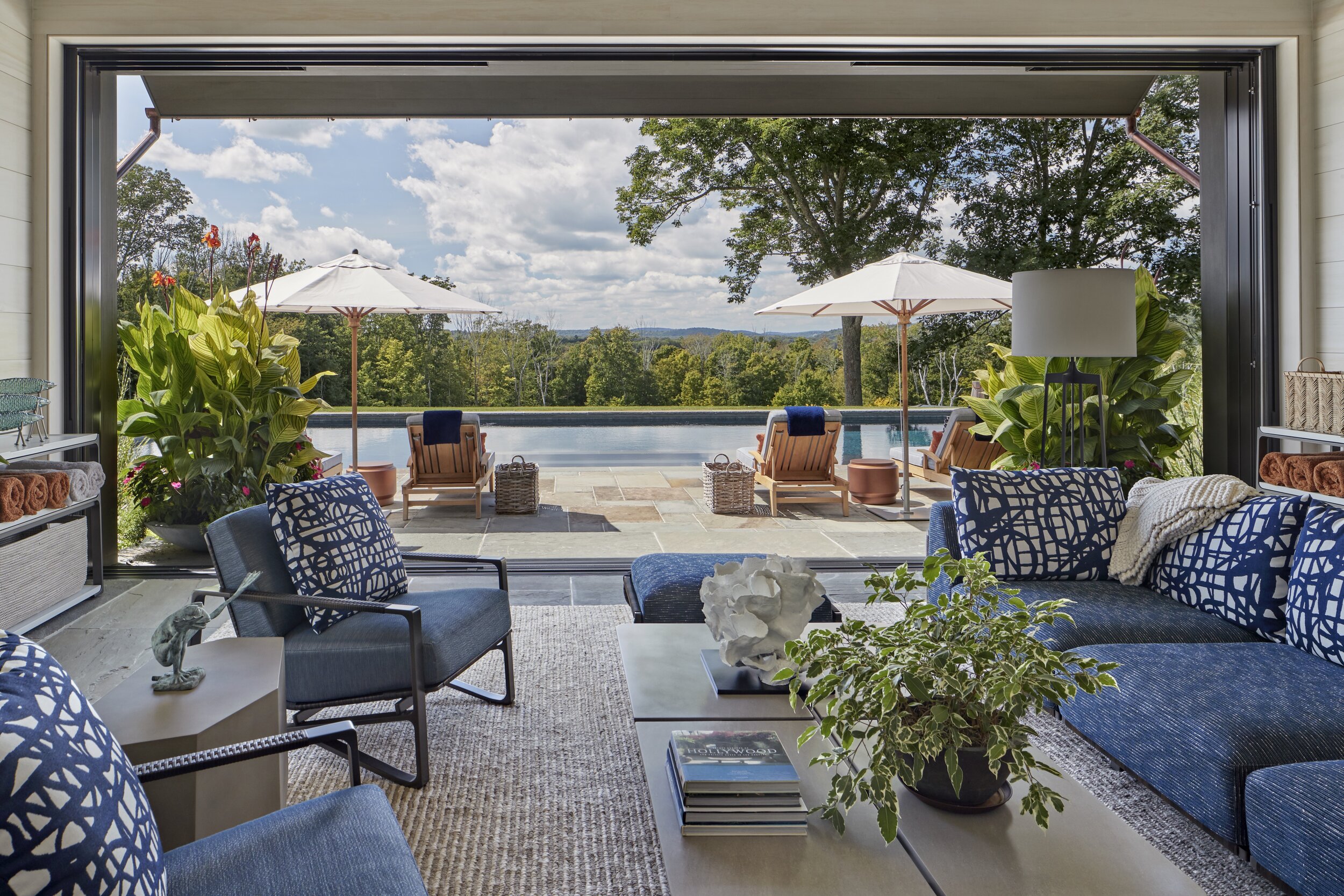
A series of fully-retractable doors disappear, creating an open porch-like interior.

The simple, clean interior is highlighted by playful contemporary light fixtures, furnishings and fabrics.

A contemporary console, just inside the doors, is perfect for storing pool towels.

A continuous wall of glass in the gym overlooks the rear shade garden.

The powder room features bronze bath fittings and wall sconces.

Carefully designed lighting extends the use of the pool into the evening hours.
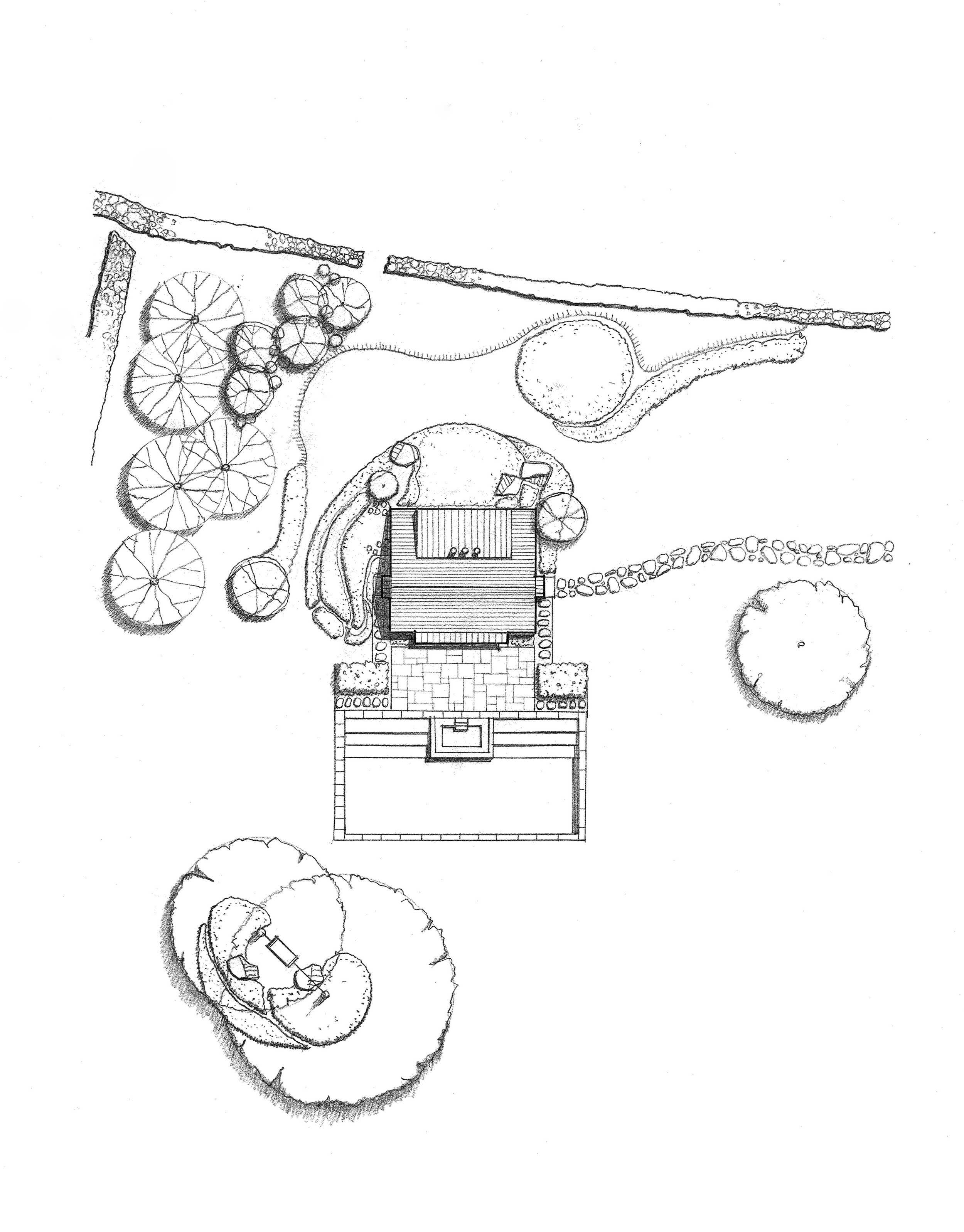
The site plan contrasts the classic symmetry of the pool house, terrace, and swimming pool with the undulating curves of the shade garden.

The simple, clean elevation of the pool house, with the pool shown in section.



















